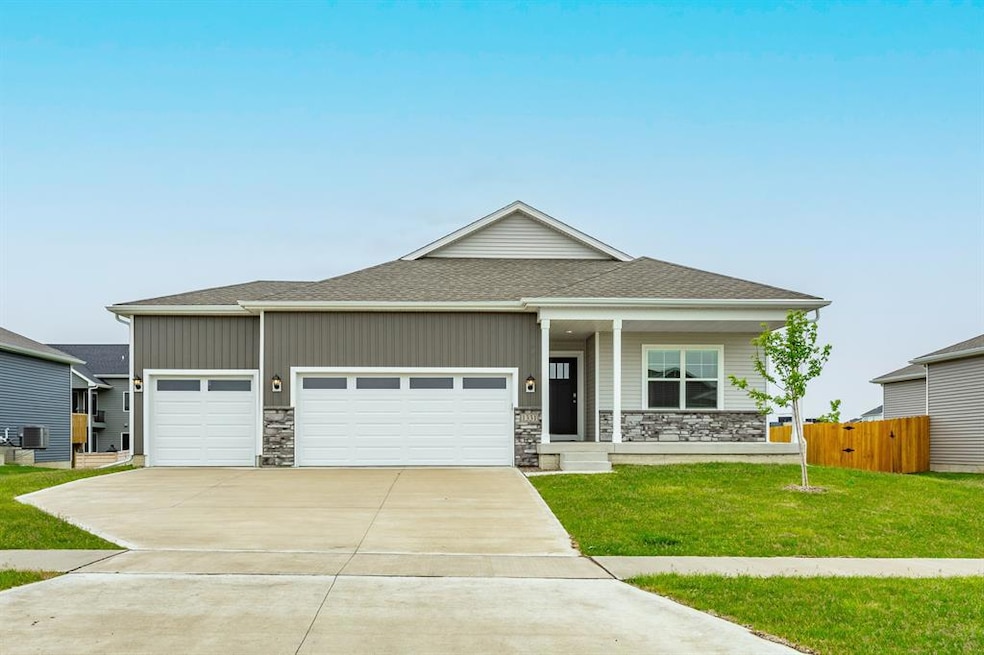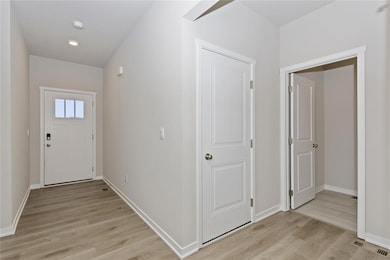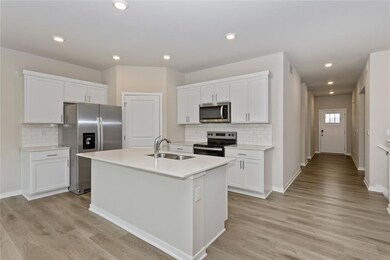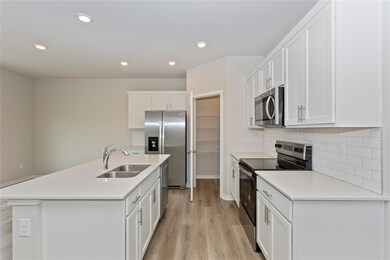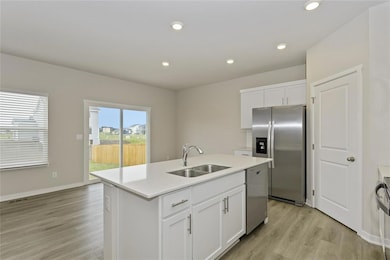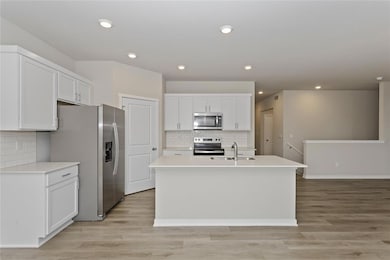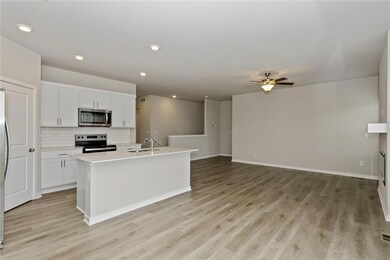1331 NW Brandywine Ln Waukee, IA 50263
Estimated payment $2,110/month
Highlights
- Ranch Style House
- 1 Fireplace
- Patio
- Radiant Elementary School Rated A
- Eat-In Kitchen
- Luxury Vinyl Plank Tile Flooring
About This Home
Welcome to this beautiful 4-bedroom, 3.5-bathroom home with over 2,400 sq ft of finished living space, including a fully finished basement. The main level features a spacious primary bedroom with a private bath, along with a second bedroom and its own full bath on the opposite end of the home for added privacy. A half bath is conveniently located for guests, and main floor laundry adds extra convenience to everyday living. The open-concept family room features LVP flooring and a cozy fireplace, flowing seamlessly into the kitchen with quartz countertops, tile backsplash, a large pantry, and stainless steel appliances. The oversized island overlooks the dining area perfect for being part of the conversation. The finished lower level offers a second living area, two additional bedrooms, and another full bathroom, ideal for guests or a home office. Located just minutes from Northwest High School, restaurants, shopping, and bike trails. Call today to schedule your showing! All information obtained from seller and public records.
Home Details
Home Type
- Single Family
Est. Annual Taxes
- $8
Year Built
- Built in 2024
HOA Fees
- $17 Monthly HOA Fees
Home Design
- Ranch Style House
- Asphalt Shingled Roof
- Stone Siding
- Vinyl Siding
Interior Spaces
- 1,491 Sq Ft Home
- 1 Fireplace
- Family Room Downstairs
- Finished Basement
- Basement Window Egress
- Fire and Smoke Detector
Kitchen
- Eat-In Kitchen
- Stove
- Cooktop
- Microwave
- Dishwasher
Flooring
- Carpet
- Luxury Vinyl Plank Tile
Bedrooms and Bathrooms
- 4 Bedrooms | 2 Main Level Bedrooms
Laundry
- Laundry on main level
- Dryer
- Washer
Parking
- 3 Car Attached Garage
- Driveway
Additional Features
- Patio
- 0.25 Acre Lot
- Forced Air Heating and Cooling System
Community Details
- Stratford Crossing HOA
Listing and Financial Details
- Assessor Parcel Number 1229177003
Map
Home Values in the Area
Average Home Value in this Area
Tax History
| Year | Tax Paid | Tax Assessment Tax Assessment Total Assessment is a certain percentage of the fair market value that is determined by local assessors to be the total taxable value of land and additions on the property. | Land | Improvement |
|---|---|---|---|---|
| 2024 | $8 | $440 | $440 | -- |
| 2023 | $8 | $440 | $440 | $0 |
| 2022 | $10 | $440 | $440 | $0 |
Property History
| Date | Event | Price | List to Sale | Price per Sq Ft | Prior Sale |
|---|---|---|---|---|---|
| 10/01/2025 10/01/25 | Price Changed | $397,000 | +0.5% | $266 / Sq Ft | |
| 09/15/2025 09/15/25 | Price Changed | $395,000 | -2.2% | $265 / Sq Ft | |
| 08/25/2025 08/25/25 | Price Changed | $404,000 | -4.9% | $271 / Sq Ft | |
| 06/13/2025 06/13/25 | For Sale | $425,000 | +7.4% | $285 / Sq Ft | |
| 12/09/2024 12/09/24 | Sold | $395,890 | +1.3% | $264 / Sq Ft | View Prior Sale |
| 10/22/2024 10/22/24 | Pending | -- | -- | -- | |
| 10/14/2024 10/14/24 | Price Changed | $390,990 | -1.0% | $261 / Sq Ft | |
| 09/26/2024 09/26/24 | Price Changed | $394,990 | -1.3% | $264 / Sq Ft | |
| 08/13/2024 08/13/24 | Price Changed | $399,990 | -3.6% | $267 / Sq Ft | |
| 05/28/2024 05/28/24 | For Sale | $414,990 | -- | $277 / Sq Ft |
Purchase History
| Date | Type | Sale Price | Title Company |
|---|---|---|---|
| Warranty Deed | $396,000 | None Listed On Document | |
| Warranty Deed | $1,175,000 | -- |
Mortgage History
| Date | Status | Loan Amount | Loan Type |
|---|---|---|---|
| Open | $19,795 | New Conventional | |
| Open | $388,716 | FHA |
Source: Des Moines Area Association of REALTORS®
MLS Number: 719999
APN: 12-29-177-003
- 1335 NW Yorktown Dr
- 1355 NW Yorktown Dr
- 1315 NW Yorktown Dr
- 1208 NW Yorktown Dr
- 505 NW Georgetown Dr
- 620 NW Georgetown Dr
- 630 NW Georgetown Dr
- 570 NW Georgetown Dr
- 680 NW Georgetown Dr
- 595 NW Georgetown Dr
- 420 NW Georgetown Dr
- 1285 NW Bunker Hill Dr
- 1420 NW Bull Run Ct
- 620 NW Concord Ln
- 630 NW Concord Ln
- 1415 NW Bull Run Ct
- 1065 NW Yorktown Dr
- 1047 NW Yorktown Dr
- 600 NW Concord Ln
- 605 NW Concord Ln
- 865 NW Sproul Dr
- 191 NW Lexington Dr
- 395 NW Blackberry St
- 1035 NW Lexi Ln
- 350 NW 6th St
- 705 NW 2nd St
- 200 NW 2nd St
- 440 NW Ashley Cir
- 395 4th St
- 175 NW Common Place
- 1104 NW Sproul Dr
- 912 Maywood Ln
- 1003 Elizabeth Place
- 75 SE Windfield Pkwy
- 305 NE Kingwood
- 3943 NW 181st St
- 220 NE Dartmoor Dr
- 430 SE Laurel St
- 500 NE Horizon Dr
- 835 NE Redwood Blvd
