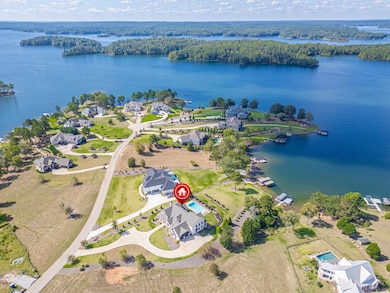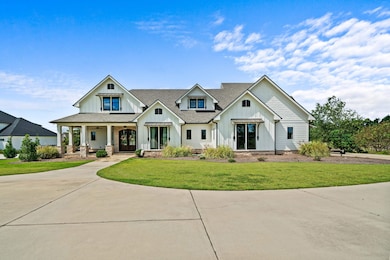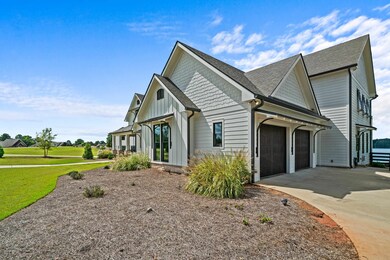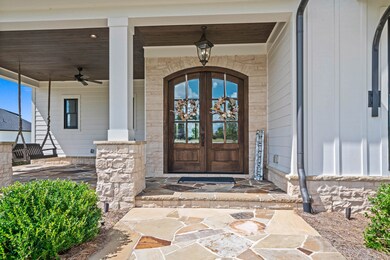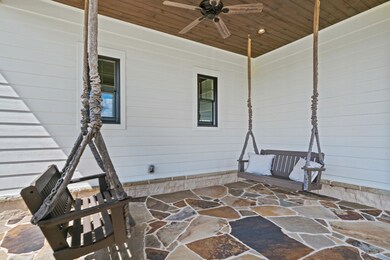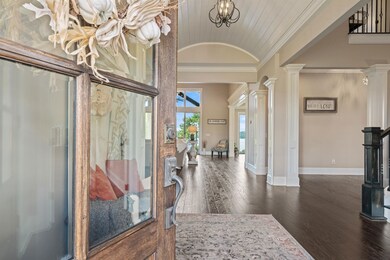
1331 Oconee Landing Dr White Plains, GA 30678
Highlights
- Lake Front
- Docks
- Lake Property
- Boat Ramp
- Outdoor Pool
- Craftsman Architecture
About This Home
As of October 2024STUNNING LAKEFRONT OASIS AT LAKE OCONEE - Discover your dream home in the exclusive gated community of Oconee Landing! This stunning craftsman-style residence offers breathtaking main lake views and sits on over 2 acres of beautifully landscaped land. Step inside to an open floor plan featuring beamed vaulted ceilings in the living room, creating an inviting atmosphere for relaxation and entertaining. The gourmet kitchen is a chef’s delight, boasting a large island and easy access to the patio, perfect for al fresco dining while soaking in the serene lake views. The spacious main-level master suite is a true retreat, complete with double vanities and magnificent lake vistas. Upstairs, you’ll find 3 additional guest bedrooms, including a generous second master suite with its own kitchenette—ideal for visitors or family gatherings. Outside, enjoy the ultimate entertaining space with a covered patio overlooking the sparkling swimming pool and a cozy fireplace, perfect for making memories with loved ones. For added privacy, the adjacent lot is also available for sale. Don’t miss this rare opportunity to own a piece of paradise in Oconee Landing! Schedule your private showing today.
Last Agent to Sell the Property
Kim and Lin Logan Real Estate License #241736 Listed on: 09/20/2024
Last Buyer's Agent
Selling Agent Non-Member
NON MLS MEMBER
Home Details
Home Type
- Single Family
Est. Annual Taxes
- $10,632
Year Built
- Built in 2019
Lot Details
- 2.17 Acre Lot
- Lake Front
- Partially Fenced Property
- Landscaped Professionally
- Level Lot
- Irrigation
Home Design
- Craftsman Architecture
- 2-Story Property
- Slab Foundation
- Asphalt Shingled Roof
- Stone Exterior Construction
Interior Spaces
- 4,378 Sq Ft Home
- Built-In Features
- Crown Molding
- Vaulted Ceiling
- Chandelier
- Gas Log Fireplace
- Bay Window
- Entrance Foyer
- Workshop
- Storage Room
- Utility Room
- Lake Views
- Fire and Smoke Detector
Kitchen
- Range with Range Hood
- Microwave
- Stainless Steel Appliances
- Kitchen Island
- Granite Countertops
Flooring
- Wood
- Carpet
- Tile
Bedrooms and Bathrooms
- 4 Bedrooms
- Primary Bedroom on Main
- Walk-In Closet
- Dual Sinks
- Garden Bath
- Separate Shower
Parking
- 2 Car Attached Garage
- Driveway
Outdoor Features
- Outdoor Pool
- Access To Lake
- Docks
- Lake Property
- Covered Deck
- Covered patio or porch
- Outdoor Fireplace
- Separate Outdoor Workshop
Utilities
- Central Heating and Cooling System
- Heat Pump System
- Propane
- Electric Water Heater
- Water Softener
- Septic System
Listing and Financial Details
- Tax Lot 21
- Assessor Parcel Number 096C000210
Community Details
Overview
- Oconee Landing Subdivision
- Community Lake
Recreation
- Boat Ramp
- RV or Boat Storage in Community
Ownership History
Purchase Details
Home Financials for this Owner
Home Financials are based on the most recent Mortgage that was taken out on this home.Purchase Details
Home Financials for this Owner
Home Financials are based on the most recent Mortgage that was taken out on this home.Purchase Details
Purchase Details
Purchase Details
Purchase Details
Purchase Details
Purchase Details
Purchase Details
Purchase Details
Purchase Details
Similar Homes in White Plains, GA
Home Values in the Area
Average Home Value in this Area
Purchase History
| Date | Type | Sale Price | Title Company |
|---|---|---|---|
| Limited Warranty Deed | $2,300,000 | -- | |
| Warranty Deed | $1,950,000 | -- | |
| Warranty Deed | $235,000 | -- | |
| Warranty Deed | $2,000,000 | -- | |
| Warranty Deed | $975,000 | -- | |
| Deed | -- | -- | |
| Deed | $4,500,000 | -- | |
| Deed | -- | -- | |
| Deed | -- | -- | |
| Deed | -- | -- | |
| Deed | -- | -- |
Mortgage History
| Date | Status | Loan Amount | Loan Type |
|---|---|---|---|
| Previous Owner | $350,000 | Commercial | |
| Previous Owner | $510,400 | New Conventional | |
| Previous Owner | $523,000 | New Conventional | |
| Previous Owner | $672,500 | New Conventional |
Property History
| Date | Event | Price | Change | Sq Ft Price |
|---|---|---|---|---|
| 10/22/2024 10/22/24 | Sold | $2,300,000 | -6.1% | $525 / Sq Ft |
| 09/29/2024 09/29/24 | Pending | -- | -- | -- |
| 09/20/2024 09/20/24 | For Sale | $2,450,000 | +25.6% | $560 / Sq Ft |
| 07/15/2022 07/15/22 | Sold | $1,950,000 | -1.3% | $445 / Sq Ft |
| 06/03/2022 06/03/22 | Pending | -- | -- | -- |
| 05/23/2022 05/23/22 | Price Changed | $1,975,000 | -8.1% | $451 / Sq Ft |
| 04/20/2022 04/20/22 | For Sale | $2,150,000 | -- | $491 / Sq Ft |
Tax History Compared to Growth
Tax History
| Year | Tax Paid | Tax Assessment Tax Assessment Total Assessment is a certain percentage of the fair market value that is determined by local assessors to be the total taxable value of land and additions on the property. | Land | Improvement |
|---|---|---|---|---|
| 2024 | $10,632 | $672,840 | $210,360 | $462,480 |
| 2023 | $11,602 | $652,880 | $210,360 | $442,520 |
| 2022 | $10,709 | $601,840 | $210,360 | $391,480 |
| 2021 | $8,934 | $468,720 | $120,360 | $348,360 |
| 2020 | $7,423 | $350,680 | $72,000 | $278,680 |
| 2019 | $1,560 | $72,000 | $72,000 | $0 |
| 2018 | $1,563 | $72,000 | $72,000 | $0 |
| 2017 | $1,462 | $72,000 | $72,000 | $0 |
| 2016 | $1,463 | $72,000 | $72,000 | $0 |
| 2015 | $1,440 | $72,000 | $72,000 | $0 |
| 2014 | $1,471 | $72,000 | $72,000 | $0 |
Agents Affiliated with this Home
-
KIM & LIN LOGAN TEAM
K
Seller's Agent in 2024
KIM & LIN LOGAN TEAM
Kim and Lin Logan Real Estate
(678) 487-1608
882 Total Sales
-
S
Buyer's Agent in 2024
Selling Agent Non-Member
NON MLS MEMBER
-
Tracy Southerland

Seller's Agent in 2022
Tracy Southerland
Lakefront Brokers, LLC
(843) 247-3770
94 Total Sales
Map
Source: Lake Country Board of REALTORS®
MLS Number: 67097
APN: 096-C-00-021-0
- 1030 Vista Bay
- 1051 Clearwater Dr
- 1011 Lullwater Ct
- 1321 Clearwater Ln
- 1191 Emerald Shores Dr
- 1271 Howard Lewis Rd
- 1307 Jumping Rock Dr
- 1111 Longview Commons
- 1031 Longview Commons
- 1511 White Oak Dr
- 1889 Flat Rock Church Rd
- 1809 Flat Rock Church Rd
- 2205 Flat Rock Church Rd
- 2127 Flat Rock Church Rd
- 1361 Harrier Ridge
- 1491 Night Heron Dr
- 1541 Richland Pointe

