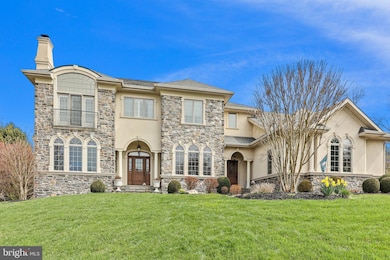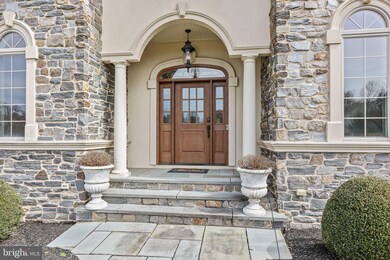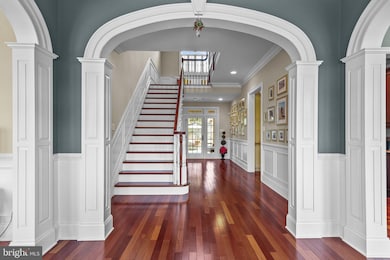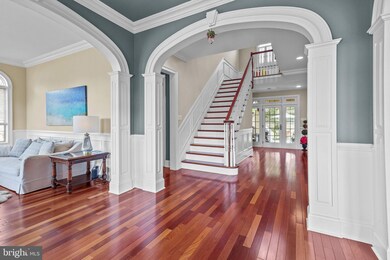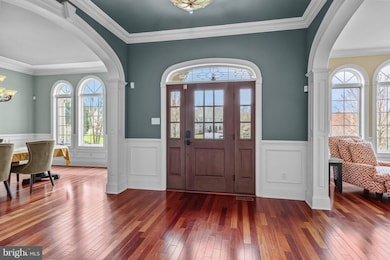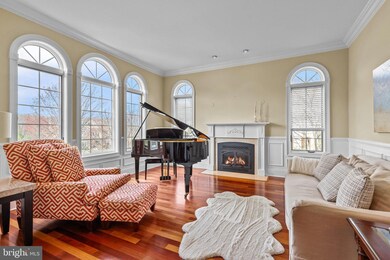
1331 Saddlebrook Ln Huntingdon Valley, PA 19006
Upper Moreland NeighborhoodHighlights
- Spa
- 0.6 Acre Lot
- Colonial Architecture
- Pine Road Elementary School Rated A
- Dual Staircase
- Cathedral Ceiling
About This Home
As of October 2024Welcome to the epitome of luxury living in Lower Moreland's finest neighborhood. This custom-built Villa, boasting 4 bedrooms, 4.5 baths, and a generous 3-car garage, is a masterpiece of design and craftsmanship. Enter through the dramatic foyer adorned with exquisite Brazilian Cherry hardwood floors, setting the tone for the elegance within. The open-concept kitchen, with its soaring 10 ft ceilings, is a chef's delight, featuring custom-built wall units, top-of-the-line appliances, and stunning granite and wood counters. Entertain effortlessly in the unbelievable family room, boasting 12 ft ceilings and a custom fireplace surrounded by intricate trim work. Enjoy natural light streaming into the breakfast room, leading to the covered California room with a cozy fireplace and bluestone patio - perfect for outdoor relaxation, complete with a hot tub and electronic retractable cabana. Upstairs, the primary suite is a sanctuary with vaulted ceilings, a relaxing sitting room, and dual walk-in closets. The luxurious primary bath features an oversized shower, jacuzzi, and dual vanities. Three additional spacious bedrooms, including a princess suite, provide ample accommodation. The second floor also features a convenient laundry room for added convenience. Descend to the spectacular finished walkout basement, offering multiple retreat areas, including a full granite bar, wine room, HD golf simulator, and fitness room - the ultimate recreational space for family and friends. This home is truly spectacular and must be seen in person to fully appreciate its beauty and grandeur. Don't miss the opportunity to make this your dream home. Schedule your viewing today!
Last Agent to Sell the Property
Elite Realty Group Unl. Inc. License #AB066484 Listed on: 04/01/2024
Last Buyer's Agent
Elite Realty Group Unl. Inc. License #AB066484 Listed on: 04/01/2024
Home Details
Home Type
- Single Family
Est. Annual Taxes
- $29,507
Year Built
- Built in 2007
Lot Details
- 0.6 Acre Lot
- Lot Dimensions are 139.00 x 0.00
Home Design
- Colonial Architecture
- Stone Siding
- Stucco
Interior Spaces
- Property has 3 Levels
- Wet Bar
- Dual Staircase
- Crown Molding
- Wainscoting
- Cathedral Ceiling
- Recessed Lighting
- Marble Fireplace
- Stone Fireplace
- Family Room
- Living Room
- Breakfast Room
- Dining Room
- Den
Kitchen
- Eat-In Kitchen
- Butlers Pantry
- Double Oven
- Dishwasher
- Kitchen Island
- Wine Rack
Flooring
- Wood
- Wall to Wall Carpet
Bedrooms and Bathrooms
- 4 Bedrooms
- En-Suite Primary Bedroom
- En-Suite Bathroom
- Walk-In Closet
- Whirlpool Bathtub
- Walk-in Shower
Laundry
- Laundry Room
- Laundry on upper level
Finished Basement
- Basement Fills Entire Space Under The House
- Exterior Basement Entry
Eco-Friendly Details
- Energy-Efficient Appliances
Outdoor Features
- Spa
- Patio
Utilities
- Central Air
- Cooling System Utilizes Natural Gas
- Radiant Heating System
- Natural Gas Water Heater
Community Details
- No Home Owners Association
- Saddlebrook Subdivision
Listing and Financial Details
- Tax Lot 122
- Assessor Parcel Number 41-00-09282-028
Ownership History
Purchase Details
Home Financials for this Owner
Home Financials are based on the most recent Mortgage that was taken out on this home.Purchase Details
Home Financials for this Owner
Home Financials are based on the most recent Mortgage that was taken out on this home.Purchase Details
Purchase Details
Similar Homes in Huntingdon Valley, PA
Home Values in the Area
Average Home Value in this Area
Purchase History
| Date | Type | Sale Price | Title Company |
|---|---|---|---|
| Deed | $1,375,000 | Glendale Abstract | |
| Deed | $1,375,000 | Glendale Abstract | |
| Deed | $1,400,000 | Real Property Transfer | |
| Deed | $375,000 | None Available | |
| Deed | $2,100,000 | None Available |
Mortgage History
| Date | Status | Loan Amount | Loan Type |
|---|---|---|---|
| Open | $1,100,000 | New Conventional | |
| Closed | $1,100,000 | New Conventional | |
| Previous Owner | $726,200 | New Conventional | |
| Previous Owner | $900,000 | New Conventional | |
| Previous Owner | $500,000 | Future Advance Clause Open End Mortgage | |
| Previous Owner | $350,000 | No Value Available | |
| Previous Owner | $300,000 | No Value Available | |
| Previous Owner | $265,000 | No Value Available |
Property History
| Date | Event | Price | Change | Sq Ft Price |
|---|---|---|---|---|
| 10/16/2024 10/16/24 | Sold | $1,375,000 | 0.0% | $159 / Sq Ft |
| 10/15/2024 10/15/24 | Sold | $1,375,000 | -8.3% | $157 / Sq Ft |
| 09/02/2024 09/02/24 | Pending | -- | -- | -- |
| 08/30/2024 08/30/24 | For Sale | $1,499,000 | 0.0% | $171 / Sq Ft |
| 08/30/2024 08/30/24 | Off Market | $1,499,000 | -- | -- |
| 08/14/2024 08/14/24 | Price Changed | $1,499,000 | -7.8% | $171 / Sq Ft |
| 07/25/2024 07/25/24 | Price Changed | $1,625,000 | -9.5% | $185 / Sq Ft |
| 06/23/2024 06/23/24 | Off Market | $1,795,900 | -- | -- |
| 06/21/2024 06/21/24 | For Sale | $1,795,900 | 0.0% | $208 / Sq Ft |
| 06/14/2024 06/14/24 | Off Market | $1,795,900 | -- | -- |
| 06/13/2024 06/13/24 | For Sale | $1,695,000 | -5.6% | $193 / Sq Ft |
| 05/03/2024 05/03/24 | Price Changed | $1,795,900 | -10.0% | $208 / Sq Ft |
| 04/01/2024 04/01/24 | For Sale | $1,995,900 | +42.6% | $231 / Sq Ft |
| 06/03/2016 06/03/16 | Sold | $1,400,000 | 0.0% | $145 / Sq Ft |
| 04/23/2016 04/23/16 | Off Market | $1,400,000 | -- | -- |
| 04/10/2016 04/10/16 | Pending | -- | -- | -- |
| 04/07/2016 04/07/16 | For Sale | $1,500,000 | -- | $155 / Sq Ft |
Tax History Compared to Growth
Tax History
| Year | Tax Paid | Tax Assessment Tax Assessment Total Assessment is a certain percentage of the fair market value that is determined by local assessors to be the total taxable value of land and additions on the property. | Land | Improvement |
|---|---|---|---|---|
| 2024 | $28,627 | $567,000 | -- | -- |
| 2023 | $27,358 | $567,000 | $0 | $0 |
| 2022 | $26,555 | $567,000 | $0 | $0 |
| 2021 | $26,010 | $567,000 | $0 | $0 |
| 2020 | $25,237 | $567,000 | $0 | $0 |
| 2019 | $24,859 | $567,000 | $0 | $0 |
| 2018 | $4,843 | $567,000 | $0 | $0 |
| 2017 | $23,445 | $567,000 | $0 | $0 |
| 2016 | $23,224 | $567,000 | $0 | $0 |
| 2015 | $22,546 | $567,000 | $0 | $0 |
| 2014 | $21,818 | $567,000 | $0 | $0 |
Agents Affiliated with this Home
-
Joseph Bograd

Seller's Agent in 2024
Joseph Bograd
RE/MAX
(267) 246-9729
20 in this area
429 Total Sales
-
Deborah Como-Arnone

Seller's Agent in 2016
Deborah Como-Arnone
Homestarr Realty
(215) 815-0113
1 in this area
13 Total Sales
Map
Source: Bright MLS
MLS Number: PAMC2099178
APN: 41-00-09282-028
- 3370 Paper Mill Rd
- 1363 Byberry Rd
- 1427 Byberry Rd
- 1439 Byberry Rd
- 3357 Huntingdon Pike
- 1018 Corn Crib Dr
- 1291 Mettler Rd
- 3632 Wheatsheaf Rd
- 3750 Wheatsheaf Rd
- 3886 Dempsey Ln
- 1695 Huntingdon Rd
- 6145 Brockton Rd
- 951 Robin Ln
- 2300 Pioneer Rd
- 4102 Colony Dr
- 2160 Huntingdon Rd
- 2560 Fetters Mill Rd
- 103 Holly Rd
- 43 Davisville Rd
- 2230 Huntingdon Rd

