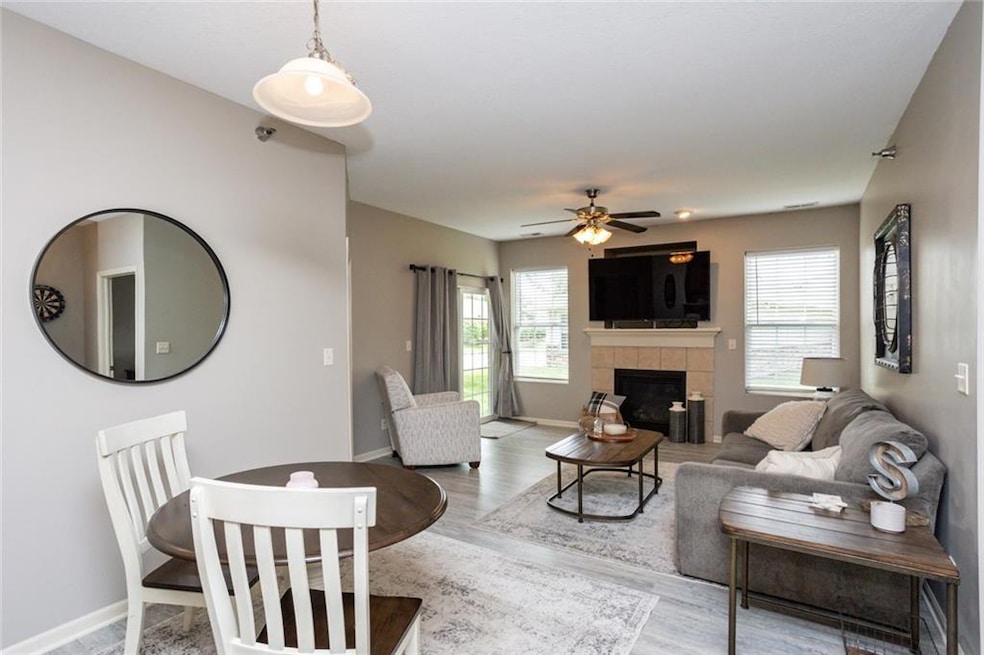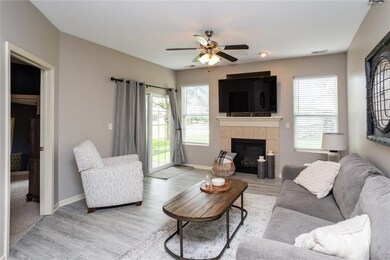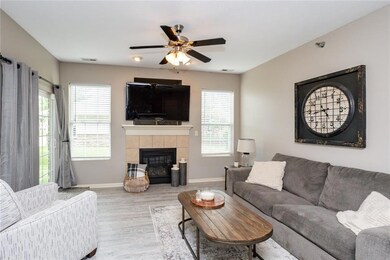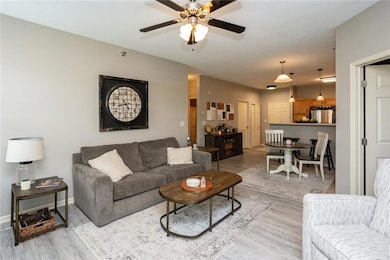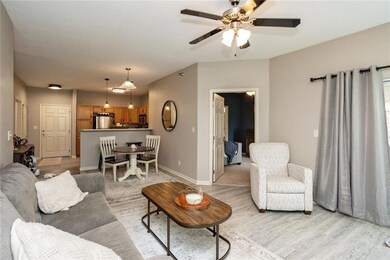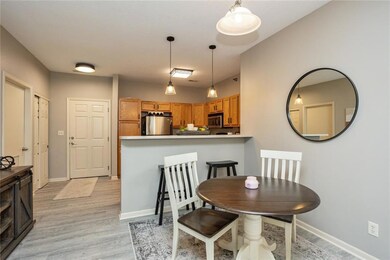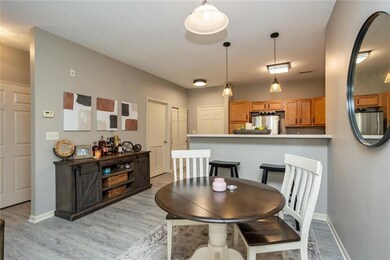
1331 SE University Ave Unit 101 Waukee, IA 50263
Highlights
- Fitness Center
- 1 Fireplace
- Community Center
- Eason Elementary School Rated A-
- Community Pool
- Central Air
About This Home
As of August 2024This large plan offers an open feel, large primary bedroom with a walk-in closet and slider to patio/deck. 2nd bedroom and bath are separated from the primary bedroom by spacious living room/dinning area. This unit comes with 1 car att garage less than 30 steps from the door. Clubhouse features a fitness room, locker rooms, theatre room with big screen TV and kitchen area. Outdoor swimming pool and playground are located next to clubhouse. Great location with tons of trails and amenities close by!
Townhouse Details
Home Type
- Townhome
Est. Annual Taxes
- $2,666
Year Built
- Built in 2005
Lot Details
- 10,000 Sq Ft Lot
HOA Fees
- $250 Monthly HOA Fees
Parking
- 1 Car Attached Garage
Home Design
- Slab Foundation
- Asphalt Shingled Roof
Interior Spaces
- 1,105 Sq Ft Home
- 1 Fireplace
- Dining Area
Kitchen
- Stove
- Microwave
- Dishwasher
Bedrooms and Bathrooms
- 2 Main Level Bedrooms
- 2 Full Bathrooms
Laundry
- Dryer
- Washer
Utilities
- Central Air
- Heating System Uses Gas
Listing and Financial Details
- Assessor Parcel Number 1235304090
Community Details
Recreation
- Fitness Center
- Community Pool
- Snow Removal
Additional Features
- Community Center
Ownership History
Purchase Details
Home Financials for this Owner
Home Financials are based on the most recent Mortgage that was taken out on this home.Purchase Details
Home Financials for this Owner
Home Financials are based on the most recent Mortgage that was taken out on this home.Purchase Details
Home Financials for this Owner
Home Financials are based on the most recent Mortgage that was taken out on this home.Purchase Details
Home Financials for this Owner
Home Financials are based on the most recent Mortgage that was taken out on this home.Similar Homes in Waukee, IA
Home Values in the Area
Average Home Value in this Area
Purchase History
| Date | Type | Sale Price | Title Company |
|---|---|---|---|
| Warranty Deed | $180,000 | None Listed On Document | |
| Warranty Deed | $123,500 | None Available | |
| Warranty Deed | $196,800 | Barnett Ross F | |
| Warranty Deed | $95,000 | None Available | |
| Warranty Deed | $116,000 | None Available |
Mortgage History
| Date | Status | Loan Amount | Loan Type |
|---|---|---|---|
| Open | $176,739 | FHA | |
| Previous Owner | $119,795 | New Conventional | |
| Previous Owner | $93,279 | FHA | |
| Previous Owner | $92,660 | Adjustable Rate Mortgage/ARM |
Property History
| Date | Event | Price | Change | Sq Ft Price |
|---|---|---|---|---|
| 08/22/2024 08/22/24 | Sold | $180,000 | +0.1% | $163 / Sq Ft |
| 07/22/2024 07/22/24 | Pending | -- | -- | -- |
| 07/12/2024 07/12/24 | For Sale | $179,900 | -- | $163 / Sq Ft |
Tax History Compared to Growth
Tax History
| Year | Tax Paid | Tax Assessment Tax Assessment Total Assessment is a certain percentage of the fair market value that is determined by local assessors to be the total taxable value of land and additions on the property. | Land | Improvement |
|---|---|---|---|---|
| 2023 | $2,666 | $152,400 | $9,500 | $142,900 |
| 2022 | $2,464 | $137,140 | $9,500 | $127,640 |
| 2021 | $2,464 | $128,140 | $9,500 | $118,640 |
| 2020 | $2,214 | $125,080 | $9,500 | $115,580 |
| 2019 | $2,154 | $119,820 | $9,500 | $110,320 |
| 2018 | $2,154 | $111,290 | $9,500 | $101,790 |
| 2017 | $1,940 | $105,270 | $9,500 | $95,770 |
| 2016 | $1,966 | $101,010 | $9,500 | $91,510 |
| 2015 | $1,910 | $96,000 | $0 | $0 |
| 2014 | $1,910 | $91,450 | $0 | $0 |
Agents Affiliated with this Home
-
Drew Slings

Seller's Agent in 2024
Drew Slings
RE/MAX
(515) 453-0000
83 in this area
182 Total Sales
-
Rob Ellerman

Seller Co-Listing Agent in 2024
Rob Ellerman
RE/MAX
(816) 304-4434
105 in this area
5,199 Total Sales
-
Jody Eastman
J
Buyer's Agent in 2024
Jody Eastman
Platinum Realty LLC
(515) 771-3647
1 in this area
16 Total Sales
Map
Source: Des Moines Area Association of REALTORS®
MLS Number: 699030
APN: 12-35-304-090
- 1331 SE University Ave Unit 212
- 1307 SE University Ave Unit 106
- 1329 SE University Ave Unit 310
- 1222 SE Williams Ct
- 856 SE Williams Ct
- 756 SE Williams Ct
- 1085 SE Rosewood Dr
- 1445 SE Traden Dr
- 1595 SE Hawthorne Ridge Dr
- 1155 SE Grant Woods Ct
- 9742 Turnpoint Dr
- 1720 SE Bell Dr
- 9674 Crowning Dr
- 00 Calvin Dr
- 3815 Fieldstone Dr
- 320 SE Sagewood Cir
- 9664 Starview Dr
- 840 SE Booth Ave
- 9680 Crestview Dr
- 9526 Crowning Dr
