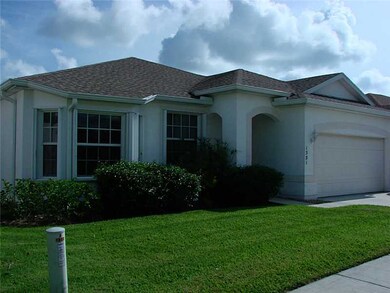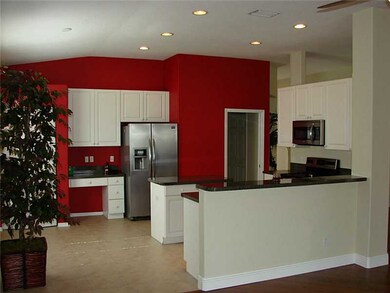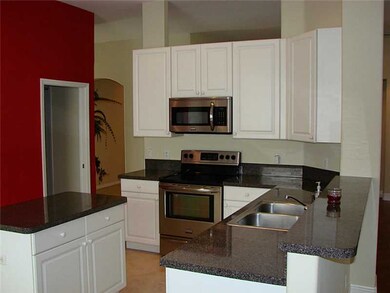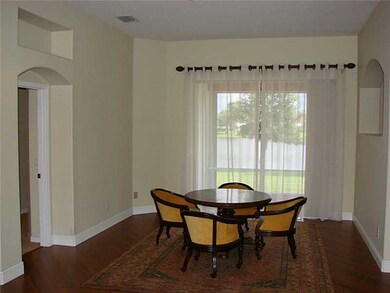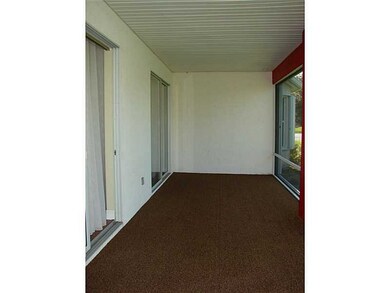
1331 Shoreline Cir Sebastian, FL 32958
Sebastian Highlands Neighborhood
3
Beds
2
Baths
1,674
Sq Ft
8,276
Sq Ft Lot
Highlights
- Lake Front
- Fitness Center
- Free Form Pool
- Sebastian Elementary School Rated 9+
- Tennis Courts
- Home fronts a pond
About This Home
As of October 2019MINT! CBS 3/2/2 WITH DEN IN BEAUTIFUL SEBASTIAN LAKES GATED COMMUNITY. UPDATED WATER FRONT PROPERTY INCLUDES NEW S/S APPLIANCES, NEW A/C UNIT, HOT WATER HEATER, ACCORDION SHUTTERS THROUGHOUT EXTERIOR. THIS GATED COMMUNITY INCLUDES CLUBHOUSE WITH 40X80 HEATED POOL/TENNIS CTS FOR YOUR ENTERTAINMENT IN PARADISE!
Home Details
Home Type
- Single Family
Est. Annual Taxes
- $2,075
Year Built
- Built in 2004
Lot Details
- Lot Dimensions are 79x123
- Home fronts a pond
- Lake Front
- East Facing Home
- Sprinkler System
- Few Trees
Parking
- 2 Car Attached Garage
- Driveway
Home Design
- Shingle Roof
- Stucco
Interior Spaces
- 1-Story Property
- High Ceiling
- Sliding Doors
- Lake Views
- Pull Down Stairs to Attic
Kitchen
- Range
- Microwave
- Dishwasher
- Kitchen Island
- Disposal
Flooring
- Carpet
- Laminate
- Tile
Bedrooms and Bathrooms
- 3 Bedrooms
- Split Bedroom Floorplan
- 2 Full Bathrooms
Laundry
- Laundry in unit
- Dryer
- Washer
Home Security
- Security System Owned
- Hurricane or Storm Shutters
- Fire and Smoke Detector
Outdoor Features
- Free Form Pool
- Tennis Courts
- Covered patio or porch
- Rain Gutters
Utilities
- Central Heating and Cooling System
- Electric Water Heater
Listing and Financial Details
- Tax Lot 30
- Assessor Parcel Number 31382300009000000030.0
Community Details
Overview
- Association fees include common areas, insurance, ground maintenance, recreation facilities, reserve fund, security
- Sebastian Lakes Subdivision
Amenities
- Clubhouse
- Game Room
- Billiard Room
- Elevator
Recreation
- Tennis Courts
- Fitness Center
- Community Pool
Security
- Gated Community
Ownership History
Date
Name
Owned For
Owner Type
Purchase Details
Listed on
Jul 31, 2019
Closed on
Oct 17, 2019
Sold by
Flaherty Victoria T and Flaherty Victoria T
Bought by
Quick Michael L and Quick Patti A
Seller's Agent
Joseph Beaudoin
Coldwell Banker Paradise
Buyer's Agent
Erica Ogilvie
RE/MAX Crown Realty
List Price
$284,995
Sold Price
$270,000
Premium/Discount to List
-$14,995
-5.26%
Total Days on Market
42
Current Estimated Value
Home Financials for this Owner
Home Financials are based on the most recent Mortgage that was taken out on this home.
Estimated Appreciation
$120,661
Avg. Annual Appreciation
6.79%
Original Mortgage
$270,000
Interest Rate
3.4%
Mortgage Type
VA
Purchase Details
Listed on
Aug 19, 2014
Closed on
Oct 31, 2014
Sold by
Robertson Lorene
Bought by
Flaherty Vincent F and Flaherty Victoria T
Seller's Agent
Joseph Beaudoin
Coldwell Banker Paradise
Buyer's Agent
Joseph Beaudoin
Coldwell Banker Paradise
List Price
$184,995
Sold Price
$180,000
Premium/Discount to List
-$4,995
-2.7%
Home Financials for this Owner
Home Financials are based on the most recent Mortgage that was taken out on this home.
Avg. Annual Appreciation
8.52%
Purchase Details
Listed on
Aug 13, 2012
Closed on
Dec 7, 2012
Sold by
Colkitt Bruce C and Colkitt Teddi A
Bought by
Cross James A
Seller's Agent
Georgann Schreiber
Dale Sorensen RE Downtown
List Price
$185,000
Sold Price
$155,000
Premium/Discount to List
-$30,000
-16.22%
Home Financials for this Owner
Home Financials are based on the most recent Mortgage that was taken out on this home.
Avg. Annual Appreciation
8.23%
Purchase Details
Closed on
Mar 2, 2004
Sold by
G H O Sebastian Inc
Bought by
Colkitt Bruce C and Colkitt Teddi A
Home Financials for this Owner
Home Financials are based on the most recent Mortgage that was taken out on this home.
Original Mortgage
$136,650
Interest Rate
5.63%
Mortgage Type
Purchase Money Mortgage
Map
Create a Home Valuation Report for This Property
The Home Valuation Report is an in-depth analysis detailing your home's value as well as a comparison with similar homes in the area
Similar Homes in Sebastian, FL
Home Values in the Area
Average Home Value in this Area
Purchase History
| Date | Type | Sale Price | Title Company |
|---|---|---|---|
| Warranty Deed | $270,000 | First American Title Ins Co | |
| Warranty Deed | $180,000 | Sunbelt Title Agency | |
| Warranty Deed | $155,000 | Security First Title & Escro | |
| Warranty Deed | $170,900 | -- | |
| Warranty Deed | $170,900 | -- |
Source: Public Records
Mortgage History
| Date | Status | Loan Amount | Loan Type |
|---|---|---|---|
| Open | $270,000 | VA | |
| Closed | $270,000 | VA | |
| Previous Owner | $57,650 | Stand Alone Second | |
| Previous Owner | $27,000 | Stand Alone Second | |
| Previous Owner | $157,000 | Unknown | |
| Previous Owner | $136,650 | Purchase Money Mortgage |
Source: Public Records
Property History
| Date | Event | Price | Change | Sq Ft Price |
|---|---|---|---|---|
| 10/17/2019 10/17/19 | Sold | $270,000 | -5.3% | $159 / Sq Ft |
| 09/17/2019 09/17/19 | Pending | -- | -- | -- |
| 07/31/2019 07/31/19 | For Sale | $284,995 | +58.3% | $168 / Sq Ft |
| 10/31/2014 10/31/14 | Sold | $180,000 | -2.7% | $108 / Sq Ft |
| 10/01/2014 10/01/14 | Pending | -- | -- | -- |
| 08/19/2014 08/19/14 | For Sale | $184,995 | +19.4% | $111 / Sq Ft |
| 12/11/2012 12/11/12 | Sold | $155,000 | -16.2% | $93 / Sq Ft |
| 11/11/2012 11/11/12 | Pending | -- | -- | -- |
| 08/13/2012 08/13/12 | For Sale | $185,000 | -- | $111 / Sq Ft |
Source: REALTORS® Association of Indian River County
Tax History
| Year | Tax Paid | Tax Assessment Tax Assessment Total Assessment is a certain percentage of the fair market value that is determined by local assessors to be the total taxable value of land and additions on the property. | Land | Improvement |
|---|---|---|---|---|
| 2024 | $3,243 | $252,348 | -- | -- |
| 2023 | $3,243 | $238,093 | $0 | $0 |
| 2022 | $3,166 | $231,158 | $0 | $0 |
| 2021 | $3,160 | $224,425 | $0 | $224,425 |
| 2020 | $3,219 | $224,425 | $0 | $224,425 |
| 2019 | $1,783 | $132,430 | $0 | $0 |
| 2018 | $1,784 | $129,961 | $0 | $0 |
| 2017 | $1,718 | $127,288 | $0 | $0 |
| 2016 | $1,719 | $124,670 | $0 | $0 |
| 2015 | $1,772 | $123,810 | $0 | $0 |
| 2014 | $1,740 | $123,760 | $0 | $0 |
Source: Public Records
Source: REALTORS® Association of Indian River County
MLS Number: 148674
APN: 31-38-23-00009-0000-00030.0
Nearby Homes
- 1316 Shoreline Cir
- 1353 Shoreline Cir
- 1158 Laconia St
- 1447 Tradewinds Way
- 1286 Sebastian Lakes Dr
- 1295 Sebastian Lakes Dr
- 798 Tuxedo Terrace
- 1150 Clearmont St
- 1158 Breezy Way
- 1172 Breezy Way Unit 5
- 1172 Breezy Way Unit 5D
- 1038 Laconia St
- 1194 Breezy Way Unit 6G
- 1133 Breezy Way Unit 8
- 1133 Breezy Way Unit 8H
- 1122 Breezy Way Unit 2C
- 1144 Breezy Way Unit 3F
- 2211 Breezy Way Unit 2c
- 749 Tulip Dr
- 741 Newhall Terrace

