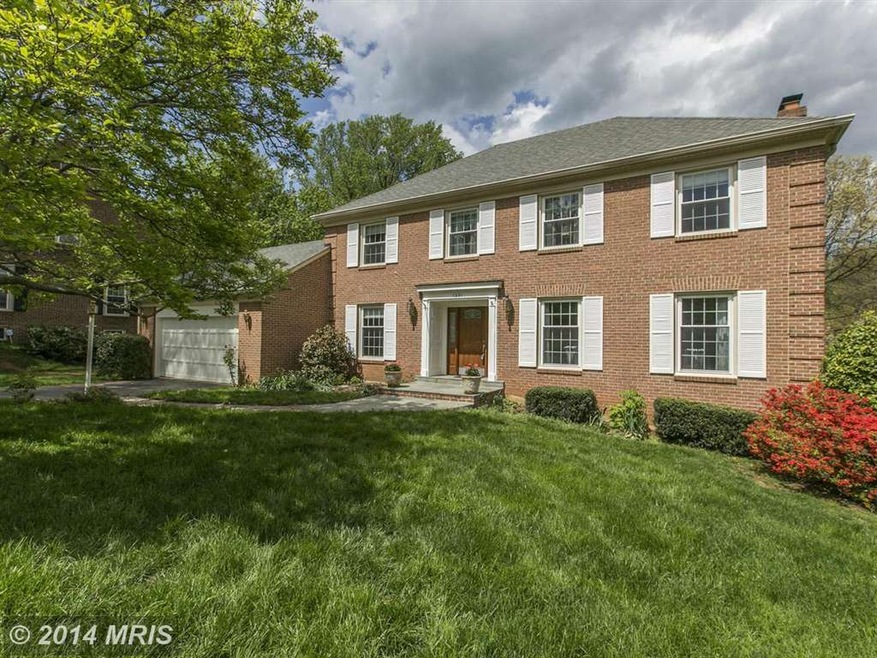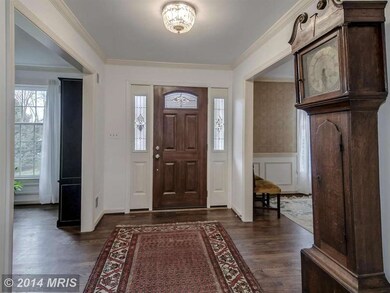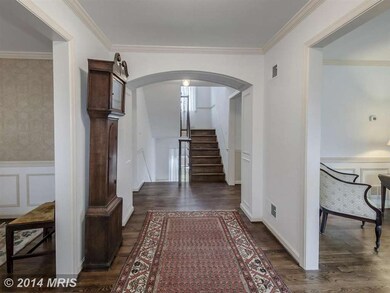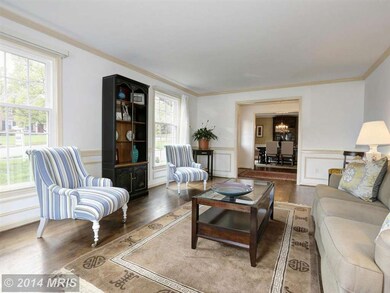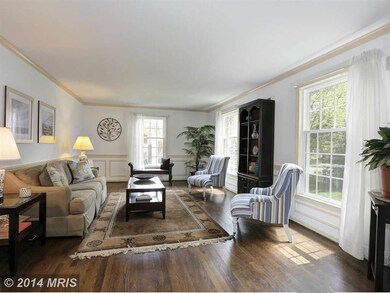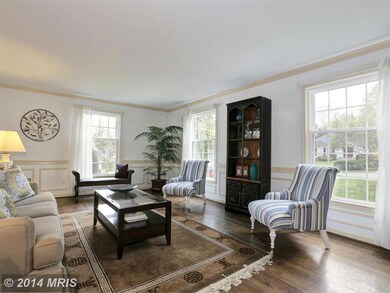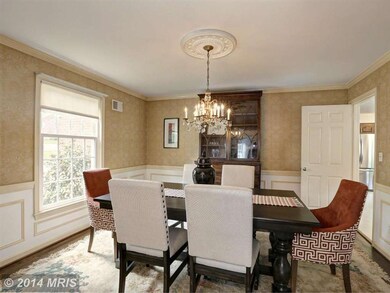
1331 Timberly Ln McLean, VA 22102
Highlights
- Colonial Architecture
- Traditional Floor Plan
- Upgraded Countertops
- Spring Hill Elementary School Rated A
- Wood Flooring
- Breakfast Area or Nook
About This Home
As of July 2020SIGNIFICANT PRICE REDUCTION* SOUGHT AFTER TIMBERLY SOUTH * REFINISHED HARDWOODS ON MAIN & UPPER LEVELS*BEAUTIFUL STONE FIREPLACE IN FR * LG EAT-IN KITCHEN OPENS TO DECK OVERLOOKING FLAT BACKYARD BACKING TO COMMON AREA*LG MBR W/2 WALK-IN CLOSETS AND DUAL VANITIES* WALKOUT LL WITH AUPAIR SUITE*WINDOWS, ROOF AND SYSTEMS HAVE BEEN REPLACED MINUTES TO TYSONS, DC, MD AND *ALL AIRPORTS*LANGELY HS PYRAMID
Last Agent to Sell the Property
Washington Fine Properties, LLC License #sp98371683 Listed on: 03/28/2014

Home Details
Home Type
- Single Family
Est. Annual Taxes
- $10,345
Year Built
- Built in 1978
Lot Details
- 0.32 Acre Lot
- Property is in very good condition
- Property is zoned 121
HOA Fees
- $15 Monthly HOA Fees
Parking
- 2 Car Attached Garage
- Garage Door Opener
Home Design
- Colonial Architecture
- Brick Exterior Construction
- Asphalt Roof
Interior Spaces
- Property has 3 Levels
- Traditional Floor Plan
- Wet Bar
- Built-In Features
- Chair Railings
- Crown Molding
- Screen For Fireplace
- Fireplace Mantel
- Gas Fireplace
- ENERGY STAR Qualified Windows
- Insulated Windows
- Window Treatments
- Insulated Doors
- Entrance Foyer
- Family Room
- Living Room
- Dining Room
- Wood Flooring
- Storm Doors
Kitchen
- Breakfast Area or Nook
- Eat-In Kitchen
- Electric Oven or Range
- Self-Cleaning Oven
- Microwave
- Dishwasher
- Upgraded Countertops
- Disposal
Bedrooms and Bathrooms
- 5 Bedrooms
- En-Suite Primary Bedroom
- En-Suite Bathroom
- 3.5 Bathrooms
Laundry
- Laundry Room
- Dryer
- Washer
Finished Basement
- Walk-Out Basement
- Rear Basement Entry
- Basement with some natural light
Utilities
- Forced Air Heating and Cooling System
- Vented Exhaust Fan
- Electric Water Heater
Community Details
- Built by GRUVER COOLEY
- Timberly South Subdivision
Listing and Financial Details
- Tax Lot 82
- Assessor Parcel Number 29-2-12- -82
Ownership History
Purchase Details
Home Financials for this Owner
Home Financials are based on the most recent Mortgage that was taken out on this home.Purchase Details
Home Financials for this Owner
Home Financials are based on the most recent Mortgage that was taken out on this home.Similar Homes in the area
Home Values in the Area
Average Home Value in this Area
Purchase History
| Date | Type | Sale Price | Title Company |
|---|---|---|---|
| Deed | $1,300,000 | Hallmark Title Inc | |
| Deed | $1,050,000 | -- |
Mortgage History
| Date | Status | Loan Amount | Loan Type |
|---|---|---|---|
| Open | $1,040,000 | New Conventional | |
| Previous Owner | $95,000 | Credit Line Revolving | |
| Previous Owner | $750,000 | New Conventional |
Property History
| Date | Event | Price | Change | Sq Ft Price |
|---|---|---|---|---|
| 07/22/2020 07/22/20 | Sold | $1,300,000 | 0.0% | $346 / Sq Ft |
| 06/16/2020 06/16/20 | Pending | -- | -- | -- |
| 06/14/2020 06/14/20 | For Sale | $1,300,000 | +23.8% | $346 / Sq Ft |
| 10/06/2014 10/06/14 | Sold | $1,050,000 | -4.5% | $295 / Sq Ft |
| 09/08/2014 09/08/14 | Pending | -- | -- | -- |
| 08/18/2014 08/18/14 | Price Changed | $1,099,000 | -8.3% | $309 / Sq Ft |
| 05/23/2014 05/23/14 | Price Changed | $1,199,000 | -3.7% | $337 / Sq Ft |
| 05/02/2014 05/02/14 | Price Changed | $1,245,000 | 0.0% | $350 / Sq Ft |
| 05/02/2014 05/02/14 | For Sale | $1,245,000 | +18.6% | $350 / Sq Ft |
| 04/28/2014 04/28/14 | Off Market | $1,050,000 | -- | -- |
| 03/28/2014 03/28/14 | For Sale | $1,099,000 | -- | $309 / Sq Ft |
Tax History Compared to Growth
Tax History
| Year | Tax Paid | Tax Assessment Tax Assessment Total Assessment is a certain percentage of the fair market value that is determined by local assessors to be the total taxable value of land and additions on the property. | Land | Improvement |
|---|---|---|---|---|
| 2024 | $16,296 | $1,379,300 | $562,000 | $817,300 |
| 2023 | $15,128 | $1,313,760 | $555,000 | $758,760 |
| 2022 | $14,637 | $1,254,750 | $555,000 | $699,750 |
| 2021 | $14,035 | $1,173,030 | $487,000 | $686,030 |
| 2020 | $12,713 | $1,053,740 | $487,000 | $566,740 |
| 2019 | $12,713 | $1,053,740 | $487,000 | $566,740 |
| 2018 | $12,118 | $1,053,740 | $487,000 | $566,740 |
| 2017 | $12,476 | $1,053,740 | $487,000 | $566,740 |
| 2016 | $12,450 | $1,053,740 | $487,000 | $566,740 |
| 2015 | $11,259 | $988,540 | $487,000 | $501,540 |
| 2014 | -- | $943,890 | $487,000 | $456,890 |
Agents Affiliated with this Home
-
Stacy Rodgers

Seller's Agent in 2020
Stacy Rodgers
BHHS PenFed (actual)
(703) 281-8500
1 in this area
119 Total Sales
-
R
Buyer's Agent in 2020
Ryan Edwards
KW Metro Center
-
Lisa Parcells

Seller's Agent in 2014
Lisa Parcells
Washington Fine Properties
(703) 819-8965
13 in this area
39 Total Sales
-
The Prendergast Team

Seller Co-Listing Agent in 2014
The Prendergast Team
Washington Fine Properties
(703) 434-2711
86 in this area
209 Total Sales
-
Ashley Muldoon

Buyer's Agent in 2014
Ashley Muldoon
TTR Sotheby's International Realty
(703) 431-1705
1 in this area
25 Total Sales
Map
Source: Bright MLS
MLS Number: 1002901026
APN: 0292-12-0082
- 7701 Lewinsville Rd
- 7710 Huntmaster Ln
- 1294 Scotts Run Rd
- 7707 Crossover Dr
- 1212 Old Stable Rd
- 7916 Lewinsville Rd
- 7444 Old Maple Square
- 1113 Swinks Mill Rd
- 1571 Spring Gate Dr Unit 6208
- 1571 Spring Gate Dr Unit 6213
- 1571 Spring Gate Dr Unit 6314
- 1324 Titania Ln
- 7351 Nicole Marie Ct
- 1580 Spring Gate Dr Unit 4111
- 7925 Falstaff Rd
- 1530 Spring Gate Dr Unit 9121
- 1530 Spring Gate Dr Unit 9317
- 1530 Spring Gate Dr Unit 9308
- 1530 Spring Gate Dr Unit 9219
- 1221 Mottrom Dr
