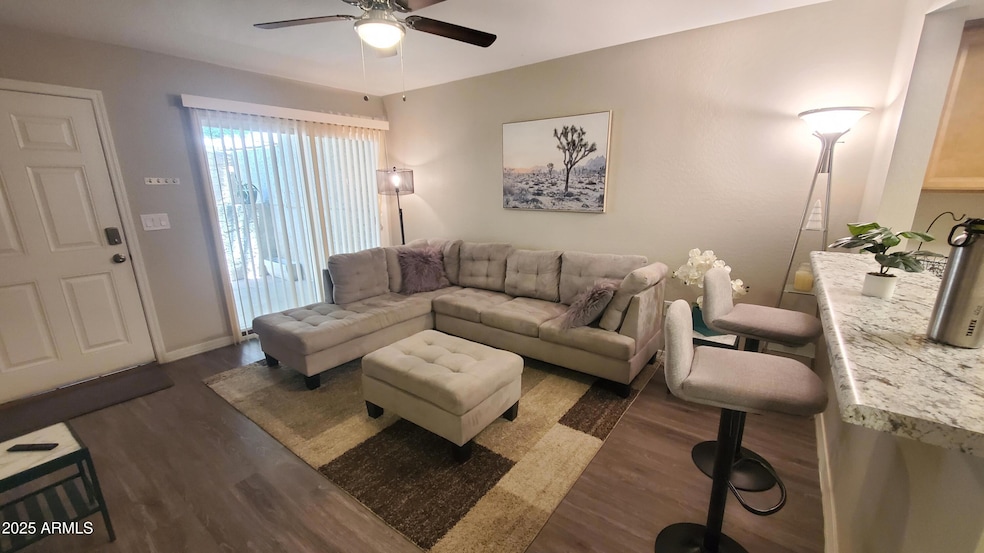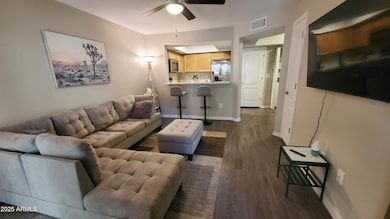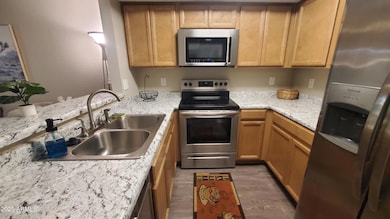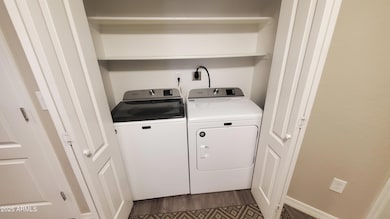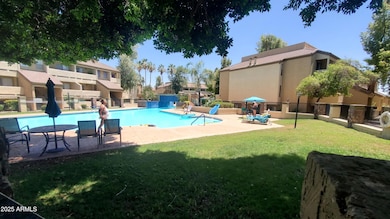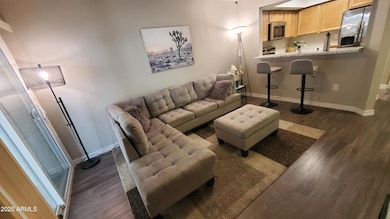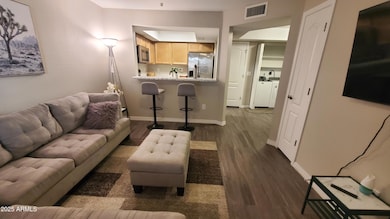1331 W Baseline Rd Unit 101 Mesa, AZ 85202
Dobson NeighborhoodHighlights
- Golf Course Community
- Gated Parking
- Contemporary Architecture
- Franklin at Brimhall Elementary School Rated A
- Gated Community
- Furnished
About This Home
MODERN & CLEAN with LAUNDRY and Everything You'll Need., Just bring your toothbrush!
AVAILABLE FOR YEAR LEASE or SHORTER * Rate and Terms depend on time of year and length of lease
2bedrooms and 2 bathrooms
Listing Agent
Bobbie Morgenstern Real Estate License #BR537114000 Listed on: 07/13/2025
Condo Details
Home Type
- Condominium
Est. Annual Taxes
- $545
Year Built
- Built in 1983
Lot Details
- Desert faces the front of the property
- 1 Common Wall
- Wrought Iron Fence
- Block Wall Fence
- Front Yard Sprinklers
- Grass Covered Lot
HOA Fees
- $195 Monthly HOA Fees
Home Design
- Contemporary Architecture
- Concrete Roof
- Block Exterior
- Stucco
Interior Spaces
- 884 Sq Ft Home
- 1-Story Property
- Furnished
- Double Pane Windows
- Tile Flooring
Kitchen
- Breakfast Bar
- <<builtInMicrowave>>
- Granite Countertops
Bedrooms and Bathrooms
- 2 Bedrooms
- Primary Bathroom is a Full Bathroom
- 2 Bathrooms
Laundry
- Laundry in unit
- Dryer
- Washer
Parking
- 1 Carport Space
- Gated Parking
- Assigned Parking
Accessible Home Design
- No Interior Steps
Outdoor Features
- Balcony
- Built-In Barbecue
Schools
- Washington Elementary School
- Rhodes Junior High School
- Dobson High School
Utilities
- Central Air
- Heating Available
- High Speed Internet
- Cable TV Available
Listing and Financial Details
- Property Available on 7/11/25
- $59 Move-In Fee
- Rent includes repairs, pest control svc, garbage collection
- 6-Month Minimum Lease Term
- $59 Application Fee
- Tax Lot 101
- Assessor Parcel Number 305-11-373
Community Details
Overview
- Dobson Bay Club Association, Phone Number (480) 897-6161
- Dobson Bay Club Condominium Amd Subdivision
Recreation
- Golf Course Community
- Tennis Courts
- Community Spa
- Bike Trail
Pet Policy
- Call for details about the types of pets allowed
Security
- Gated Community
Map
Source: Arizona Regional Multiple Listing Service (ARMLS)
MLS Number: 6892262
APN: 305-11-373
- 1331 W Baseline Rd Unit 360
- 1331 W Baseline Rd Unit 167
- 1331 W Baseline Rd Unit 120
- 1331 W Baseline Rd Unit 148
- 1331 W Baseline Rd Unit 340
- 1255 W Baseline Rd Unit B139
- 1231 W Baseline Rd
- 1521 W Jacinto Ave Unit 203
- 2249 S Canton
- 1914 S Brooks Cir
- 1509 W Kiowa Ave
- 1804 S Standage Cir
- 2062 S Emerson
- 2329 S Elm
- 1942 S Emerson Unit 219
- 1942 S Emerson Unit 127
- 1942 S Emerson Unit 217
- 1942 S Emerson Unit 226
- 1942 S Emerson Unit 131
- 2156 S Emerson
- 1055 W Baseline Rd
- 1052 W Kilarea Ave
- 1942 S Emerson Unit 207
- 1942 S Emerson Unit 238
- 1842 S Emerson
- 1750 S Alma School Rd
- 1360 W Isabella Ave
- 1360 W Isabella Ave Unit 22
- 1360 W Isabella Ave Unit 1
- 1762 S Emerson
- 1645 W Baseline Rd
- 1645 W Baseline Rd
- 1645 W Baseline Rd Unit 1181
- 1645 W Baseline Rd Unit 2054
- 850 W Lobo Ave
- 1820 W Lindner Ave
- 1651 S Dobson Rd
- 2636 S Reyes
- 1920 W Isabella Ave
- 1651 S Dobson Rd Unit ST
