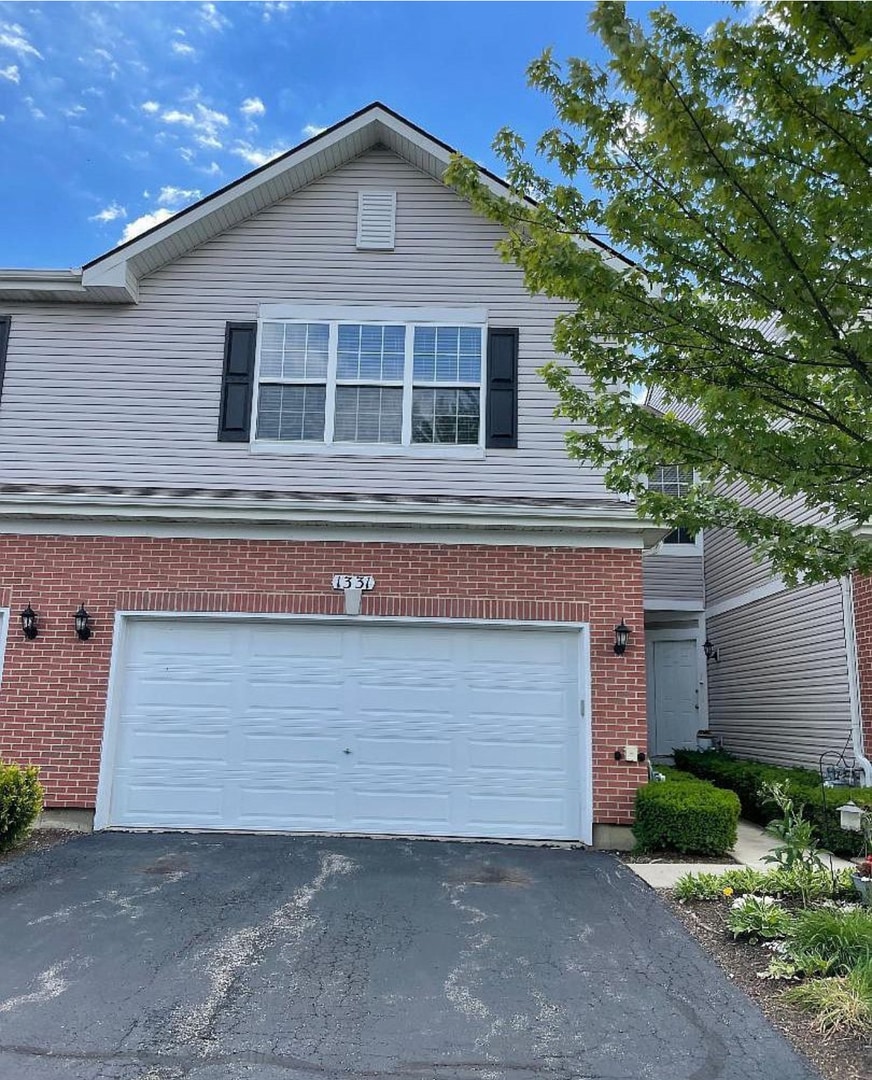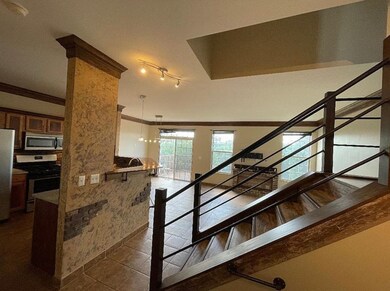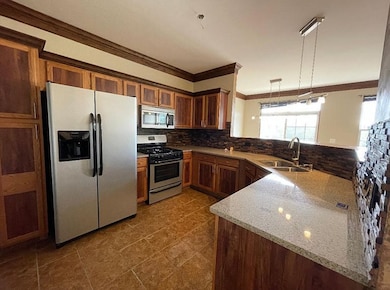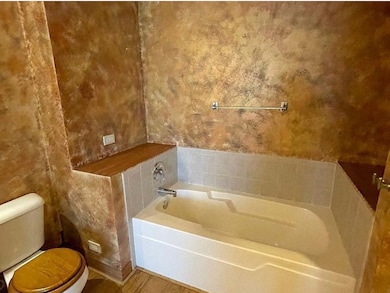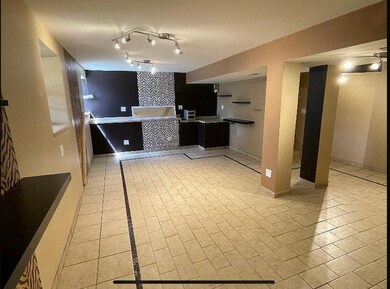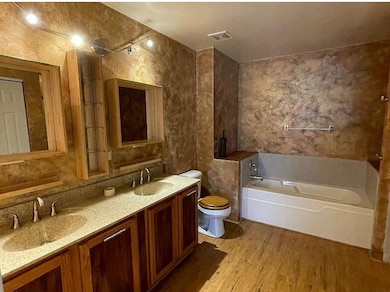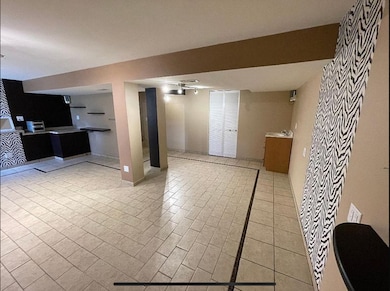1331 W Crane View Ct Unit 1331 Round Lake, IL 60073
Remington Trails NeighborhoodHighlights
- Landscaped Professionally
- Recreation Room
- Park
- Deck
- Wood Flooring
- Resident Manager or Management On Site
About This Home
Fabulous Townhouse with 3 bedroom, 2.1 baths townhouse. Bright and sunny living room with fireplace . Separate dining room. Custom kitchen with full finishes, SS appliances and granite counter tops, seating breakfast area. 2nd floor with 3 large bedrooms, 2 baths, spacious loft - great for office space. Master bedroom with walk in closet. Full finished basement with recreation room, laundry and lot of storage area. Attached 2 car garage. Minutes from shopping and metra station.
Townhouse Details
Home Type
- Townhome
Year Built
- Built in 2005
Parking
- 2 Car Garage
- Driveway
- Parking Included in Price
Home Design
- Brick Exterior Construction
- Asphalt Roof
- Concrete Perimeter Foundation
Interior Spaces
- 1,700 Sq Ft Home
- 2-Story Property
- Window Screens
- Family Room
- Combination Dining and Living Room
- Recreation Room
Flooring
- Wood
- Carpet
- Ceramic Tile
Bedrooms and Bathrooms
- 3 Bedrooms
- 3 Potential Bedrooms
Laundry
- Laundry Room
- Dryer
- Washer
Basement
- Basement Fills Entire Space Under The House
- Sump Pump
Utilities
- Forced Air Heating and Cooling System
- Heating System Uses Natural Gas
- 100 Amp Service
Additional Features
- Deck
- Landscaped Professionally
Listing and Financial Details
- Security Deposit $2,500
- Property Available on 8/1/25
- Rent includes exterior maintenance, lawn care, snow removal
Community Details
Recreation
- Park
Pet Policy
- Dogs and Cats Allowed
Additional Features
- Fairfield Lakes Subdivision
- Common Area
- Resident Manager or Management On Site
Map
Source: Midwest Real Estate Data (MRED)
MLS Number: 12411334
- 610 N Red Deer Rd
- 1446 W Remington Ln
- 373 Wagonwood Rd
- 978 N Village Dr
- 202 Moon Rover Dr
- 123 Nasa Cir
- 1584 W Crystal Rock Ct Unit 2B
- 1524 W Sand Bar Ct Unit 2A
- 1127 N Red Oak Cir Unit 2
- 1125 N Red Oak Cir Unit 3
- 34746 N Gerberding Ave
- 34763 Peterson Ave
- 00 Gilmer Rd
- 0 Gilmer Rd Unit MRD12263293
- 1032 Brentwood Dr
- 1943 Lily Ln
- 347 N Red Oak Cir Unit 406
- 1226 N Village Dr
- 1228 N Red Oak Cir Unit 2
- 1221 N Village Dr
- 1399 Coventry Glen Dr
- 1677 W Turtle Creek Ln
- 1081 N Village Dr Unit 1081
- 1171 N Red Oak Cir Unit 4
- 1163 N Red Oak Cir Unit 3
- 34257 N Trillium Way
- 34399 N Aster Ct Unit 20114
- 670 S Jade Ln Unit 3306
- 250 W Whispering Oaks Ln Unit 13
- 256 W Treehouse Ln Unit 394
- 77 N Macgillis Dr Unit 77
- 51 N Macgillis Dr Unit 251
- 728 N Lakeview Dr
- 313 Linden Dr
- 216 W Forest Ave
- 114 Beachview Dr
- 35627 N Grove Ave
- 1607 N Cedar Lake Rd
- 319 Fairlawn Dr
- 522 Meadow Green Ln
