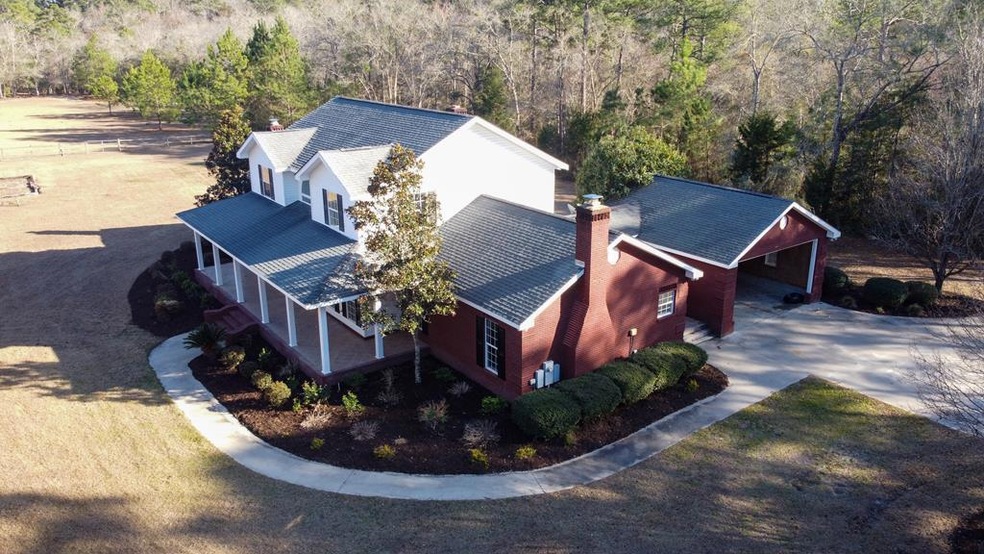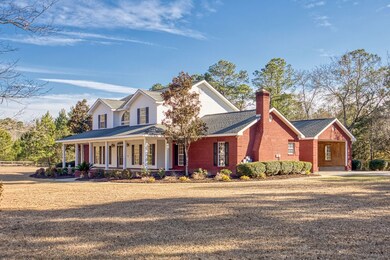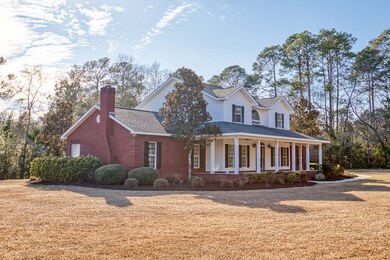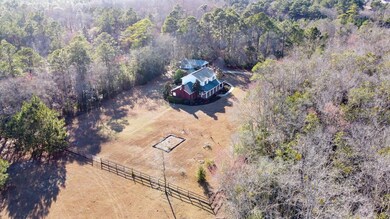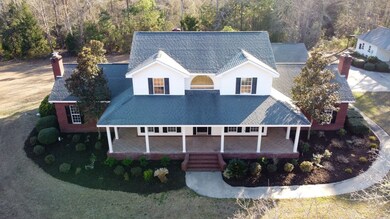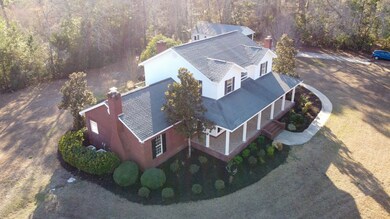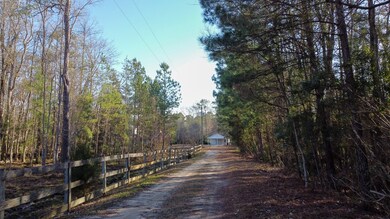
Highlights
- Fireplace in Primary Bedroom
- Private Lot
- Traditional Architecture
- Deck
- Vaulted Ceiling
- Wood Flooring
About This Home
As of September 2024WOW.......DREAMS CAN COME TRUE! This wonderful two story home situated on 5 acres is just waiting for you! Home features master on main and a second master suite upstairs. All rooms are spacious and the home enjoys an open floor plan. Features fresh neutral grey tone paint inside, new LVT water resistant hardwood floors on main, stainless steel appliances, new carpet in bedrooms, custom ceramic tile master with large his and hers white subway tiled shower, MORE AND MORE! The driveway leading into home is long and private. When you get to the home, the property setting is stunning and private! THIS IS THE HOME TO SEE SHOW AND SELL YOUR CLIENTS! A TRUE FIND! HURRY!
Last Agent to Sell the Property
Home Buyers Choice Realty, Inc. License #170696 Listed on: 03/04/2022
Home Details
Home Type
- Single Family
Est. Annual Taxes
- $4,359
Year Built
- 2003
Lot Details
- 5 Acre Lot
- Private Lot
- Level Lot
Parking
- 3 Car Garage
- Workshop in Garage
- Unpaved Driveway
Home Design
- Traditional Architecture
- Updated or Remodeled
- Brick or Stone Mason
- Slab Foundation
- Shingle Roof
- Ridge Vents on the Roof
- Vinyl Siding
Interior Spaces
- 3,300 Sq Ft Home
- 2-Story Property
- Sheet Rock Walls or Ceilings
- Vaulted Ceiling
- Living Room with Fireplace
- 2 Fireplaces
- Formal Dining Room
- Fire and Smoke Detector
Kitchen
- Built-In Oven
- Cooktop
- Microwave
- Dishwasher
Flooring
- Wood
- Carpet
- Laminate
- Tile
Bedrooms and Bathrooms
- 5 Bedrooms
- Fireplace in Primary Bedroom
- 4 Full Bathrooms
Eco-Friendly Details
- Energy-Efficient Insulation
Outdoor Features
- Deck
- Separate Outdoor Workshop
- Porch
Utilities
- Multiple cooling system units
- Multiple Heating Units
- Heat Pump System
- Private Company Owned Well
- Electric Water Heater
- Septic Tank
Community Details
- No Home Owners Association
Ownership History
Purchase Details
Home Financials for this Owner
Home Financials are based on the most recent Mortgage that was taken out on this home.Purchase Details
Home Financials for this Owner
Home Financials are based on the most recent Mortgage that was taken out on this home.Purchase Details
Home Financials for this Owner
Home Financials are based on the most recent Mortgage that was taken out on this home.Purchase Details
Purchase Details
Home Financials for this Owner
Home Financials are based on the most recent Mortgage that was taken out on this home.Purchase Details
Purchase Details
Purchase Details
Similar Homes in Jesup, GA
Home Values in the Area
Average Home Value in this Area
Purchase History
| Date | Type | Sale Price | Title Company |
|---|---|---|---|
| Warranty Deed | $609,000 | -- | |
| Warranty Deed | -- | -- | |
| Limited Warranty Deed | $460,000 | -- | |
| Foreclosure Deed | $187,501 | -- | |
| Interfamily Deed Transfer | -- | -- | |
| Deed | $245,000 | -- | |
| Deed | -- | -- | |
| Deed | -- | -- |
Mortgage History
| Date | Status | Loan Amount | Loan Type |
|---|---|---|---|
| Open | $629,097 | New Conventional | |
| Previous Owner | $118,000 | New Conventional | |
| Previous Owner | $360,000 | New Conventional | |
| Previous Owner | $47,000 | New Conventional | |
| Previous Owner | $275,400 | New Conventional |
Property History
| Date | Event | Price | Change | Sq Ft Price |
|---|---|---|---|---|
| 09/27/2024 09/27/24 | Sold | $609,000 | 0.0% | $252 / Sq Ft |
| 07/17/2024 07/17/24 | Pending | -- | -- | -- |
| 07/17/2024 07/17/24 | For Sale | $609,000 | +32.4% | $252 / Sq Ft |
| 08/22/2022 08/22/22 | Sold | $460,000 | 0.0% | $139 / Sq Ft |
| 04/11/2022 04/11/22 | Pending | -- | -- | -- |
| 03/04/2022 03/04/22 | For Sale | $460,000 | -- | $139 / Sq Ft |
Tax History Compared to Growth
Tax History
| Year | Tax Paid | Tax Assessment Tax Assessment Total Assessment is a certain percentage of the fair market value that is determined by local assessors to be the total taxable value of land and additions on the property. | Land | Improvement |
|---|---|---|---|---|
| 2024 | $4,359 | $169,549 | $9,650 | $159,899 |
| 2023 | $3,418 | $113,940 | $9,650 | $104,290 |
| 2022 | $3,587 | $113,940 | $9,650 | $104,290 |
| 2021 | $3,673 | $113,940 | $9,650 | $104,290 |
| 2020 | $3,857 | $115,570 | $11,280 | $104,290 |
| 2019 | $3,972 | $115,570 | $11,280 | $104,290 |
| 2018 | $3,972 | $115,570 | $11,280 | $104,290 |
| 2017 | $3,419 | $115,570 | $11,280 | $104,290 |
| 2016 | $3,309 | $115,570 | $11,280 | $104,290 |
| 2014 | $3,317 | $115,570 | $11,280 | $104,290 |
| 2013 | -- | $115,570 | $11,280 | $104,290 |
Agents Affiliated with this Home
-
Shawn Oliver

Seller's Agent in 2024
Shawn Oliver
eXp Realty, LLC
(912) 424-9110
361 Total Sales
-
N
Buyer's Agent in 2024
Non-Member Solds Only (Outside) Non-Members Solds Only
Non-member for solds only
-
Nicholas Johnson
N
Seller's Agent in 2022
Nicholas Johnson
Home Buyers Choice Realty, Inc.
(912) 464-1069
42 Total Sales
Map
Source: Hinesville Area Board of REALTORS®
MLS Number: 142125
APN: 84-89-1
- 25 Hayden Ln
- 488 Woods Bridge Rd
- 556 Caleb Cir
- 143 Caleb Cir
- 193 W Melody Dr
- Lot 1,2,3 Rayonier Rd
- 696 Hires Rd
- 290 Yellow Pine Rd
- 125 Pleasant Way
- 99 S Melody Dr
- 47 Yellow Pine Rd
- 95 Mayflower Rd
- 82 Meadowood Dr
- 0 Palm Island Cir
- 1 Palm Island Cir
- 1275 Rayonier Rd
- 161 Evors Rd
- 0 Rayonier Rd
- 0 Red Oak Dr Unit SA331365
- 0 Red Oak Dr Unit 160341
