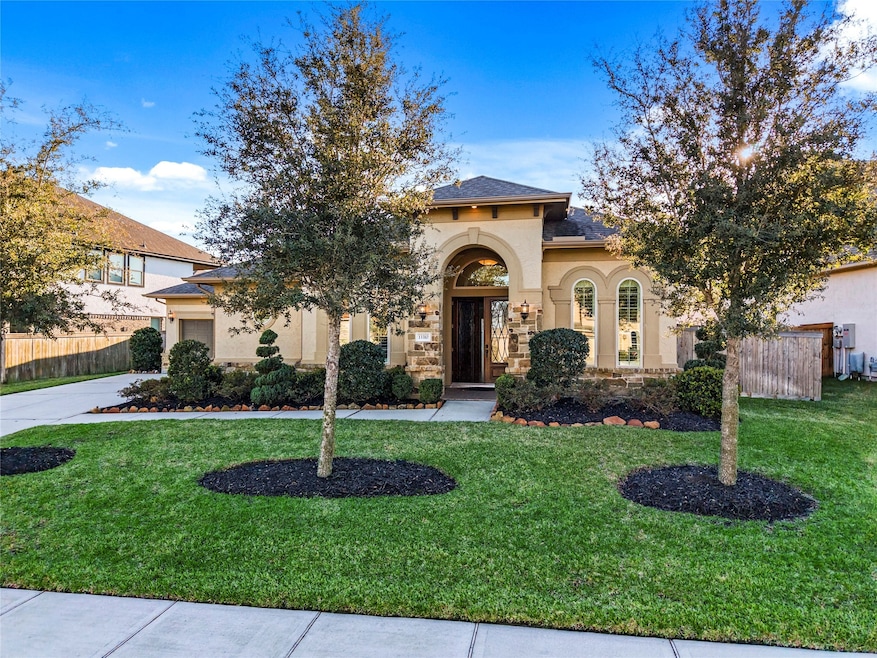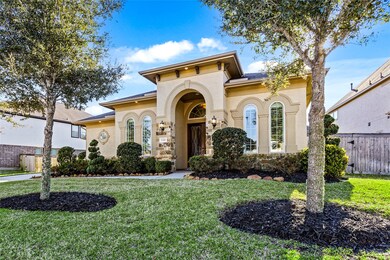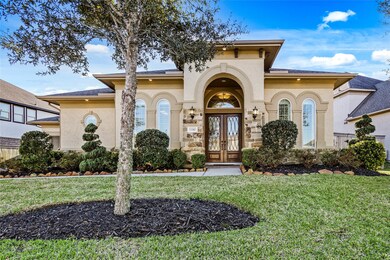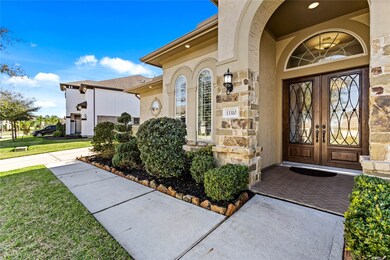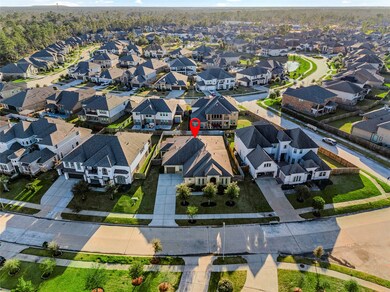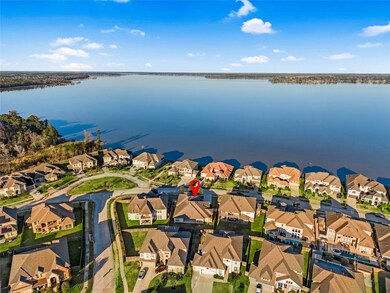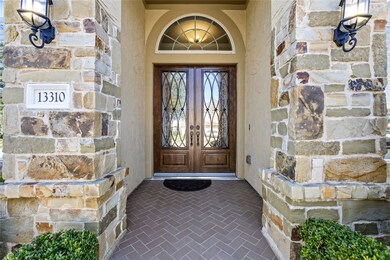
13310 Arbor Villa Ln Houston, TX 77044
Lindsey NeighborhoodHighlights
- Clubhouse
- Deck
- Wood Flooring
- Centennial Elementary School Rated A-
- Contemporary Architecture
- Hydromassage or Jetted Bathtub
About This Home
As of April 2025Price to sell! Exquisite Taylor Morrison-built, single-level home, 3-car garage in the prestigious gated community of Stillwater at Lake Houston, minutes from Generation Park and Bush Intercontinental Airport. This luxurious home features 4 bedrooms/3 bathrooms, plus a versatile room perfect for a home office or game room. With 13-ft tray ceilings, floor-to-ceiling windows, gas fireplace, hardwood floors throughout, and Plantation shutters, this home exudes elegance. The kitchen comes with stainless steel GE appliances, large quartz island, Monogram exterior venting hood, dual ovens, and wine cooler. Primary bedroom has a jetted tub, seamless shower, and spacious walk-in closet. The backyard is wired for a generator or pool, and the covered patio is equipped for outdoor entertainment. Included exterior storage shed and a water softener. Recreational center, pool, open-air pavilion, playground. Buyer to verify room dimensions.
Last Agent to Sell the Property
The Sears Group License #0725076 Listed on: 02/28/2025

Home Details
Home Type
- Single Family
Est. Annual Taxes
- $17,792
Year Built
- Built in 2017
Lot Details
- 0.27 Acre Lot
- East Facing Home
- Back Yard Fenced
- Sprinkler System
HOA Fees
- $112 Monthly HOA Fees
Parking
- 3 Car Attached Garage
Home Design
- Contemporary Architecture
- Slab Foundation
- Composition Roof
- Stone Siding
- Stucco
Interior Spaces
- 3,246 Sq Ft Home
- 1-Story Property
- Wired For Sound
- High Ceiling
- Ceiling Fan
- Gas Log Fireplace
- Window Treatments
- Formal Entry
- Family Room Off Kitchen
- Living Room
- Wood Flooring
- Washer and Electric Dryer Hookup
Kitchen
- Walk-In Pantry
- Double Oven
- Gas Cooktop
- Microwave
- Dishwasher
- Kitchen Island
- Quartz Countertops
- Pots and Pans Drawers
- Self-Closing Cabinet Doors
- Disposal
Bedrooms and Bathrooms
- 4 Bedrooms
- 3 Full Bathrooms
- Double Vanity
- Single Vanity
- Hydromassage or Jetted Bathtub
- Bathtub with Shower
- Separate Shower
Home Security
- Security System Leased
- Security Gate
- Intercom
- Fire and Smoke Detector
Eco-Friendly Details
- ENERGY STAR Qualified Appliances
- Energy-Efficient HVAC
- Energy-Efficient Thermostat
- Ventilation
Outdoor Features
- Deck
- Covered patio or porch
- Shed
Schools
- Centennial Elementary School
- Autumn Ridge Middle School
- Summer Creek High School
Utilities
- Central Heating and Cooling System
- Heating System Uses Gas
- Programmable Thermostat
- Water Softener is Owned
Community Details
Overview
- Association fees include clubhouse, ground maintenance, recreation facilities
- Goodwin & Company Association, Phone Number (855) 289-6007
- Stillwater/Lk Houston Sec 3 Subdivision
Additional Features
- Clubhouse
- Controlled Access
Ownership History
Purchase Details
Home Financials for this Owner
Home Financials are based on the most recent Mortgage that was taken out on this home.Purchase Details
Home Financials for this Owner
Home Financials are based on the most recent Mortgage that was taken out on this home.Purchase Details
Similar Homes in the area
Home Values in the Area
Average Home Value in this Area
Purchase History
| Date | Type | Sale Price | Title Company |
|---|---|---|---|
| Deed | -- | First American Title | |
| Warranty Deed | -- | Vantage Point Title Inc | |
| Special Warranty Deed | -- | Stewart Title |
Mortgage History
| Date | Status | Loan Amount | Loan Type |
|---|---|---|---|
| Open | $529,373 | New Conventional | |
| Previous Owner | $370,000 | Credit Line Revolving |
Property History
| Date | Event | Price | Change | Sq Ft Price |
|---|---|---|---|---|
| 04/25/2025 04/25/25 | Sold | -- | -- | -- |
| 03/28/2025 03/28/25 | Pending | -- | -- | -- |
| 02/28/2025 02/28/25 | For Sale | $569,999 | -- | $176 / Sq Ft |
Tax History Compared to Growth
Tax History
| Year | Tax Paid | Tax Assessment Tax Assessment Total Assessment is a certain percentage of the fair market value that is determined by local assessors to be the total taxable value of land and additions on the property. | Land | Improvement |
|---|---|---|---|---|
| 2024 | $9,513 | $573,821 | $97,775 | $476,046 |
| 2023 | $9,513 | $673,913 | $68,443 | $605,470 |
| 2022 | $18,128 | $606,701 | $68,443 | $538,258 |
| 2021 | $17,302 | $507,034 | $68,443 | $438,591 |
| 2020 | $16,489 | $478,770 | $68,443 | $410,327 |
| 2019 | $15,578 | $414,000 | $82,916 | $331,084 |
| 2018 | $1,583 | $104,173 | $82,916 | $21,257 |
| 2017 | $2,013 | $82,916 | $82,916 | $0 |
| 2016 | $1,536 | $0 | $0 | $0 |
Agents Affiliated with this Home
-
Doreen Hughes
D
Seller's Agent in 2025
Doreen Hughes
The Sears Group
(281) 334-3344
1 in this area
24 Total Sales
-
Amber Traughber
A
Buyer's Agent in 2025
Amber Traughber
JLA Realty
(832) 215-8397
4 in this area
55 Total Sales
Map
Source: Houston Association of REALTORS®
MLS Number: 5847821
APN: 1370690010016
- 13331 Arbor Villa Ln
- 14907 Somerset Horizon Ln
- 15427 Dolan Brook Ln
- 12611 Blue Jay Cove Ln
- 13018 Foxwood Creek Ln
- 15619 Hanover Breeze Ln
- 15623 Hanover Breeze Ln
- 13214 Westmont Heights Ln
- 13003 Foxwood Creek Ln
- 15715 Holloway Creek Ct
- 13235 Westmont Heights Ln
- 15015 Cozy Hollow Ln
- 15615 Carberry Hills Ct
- 15515 Amber Manor Ln
- 14402 Cottage Timbers Ln
- 15602 Clearwater Bend Dr
- 15307 Oakheath Colony Ln
- 12531 Bellaria Heights Trace
- 14510 Kings Head Dr
- 15634 Pennfield Point Ct
