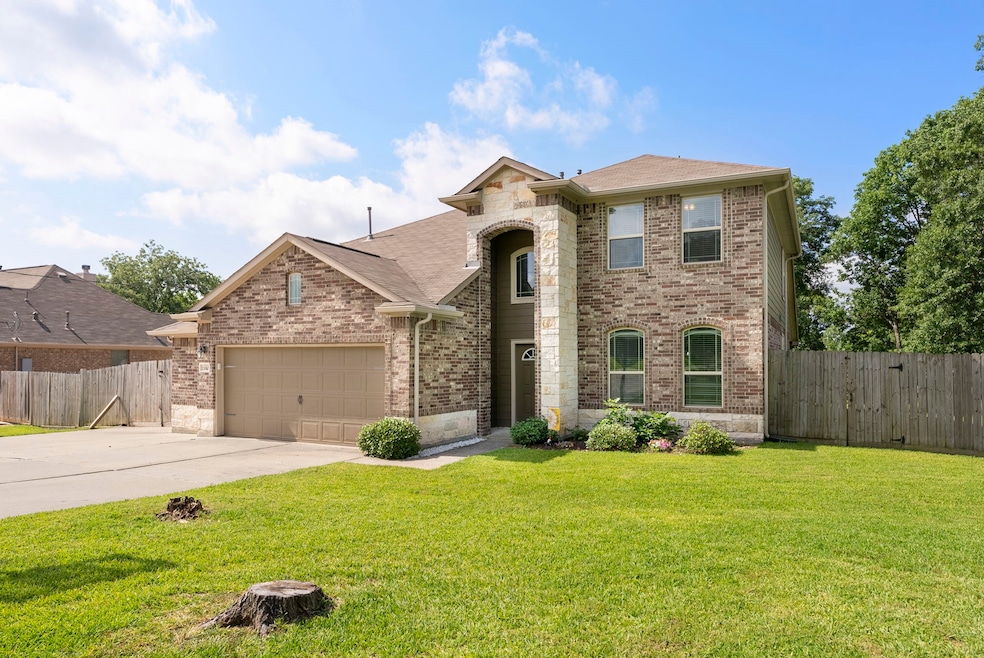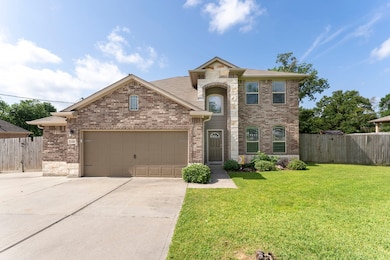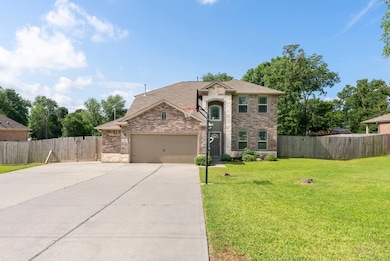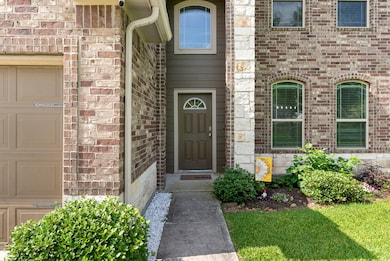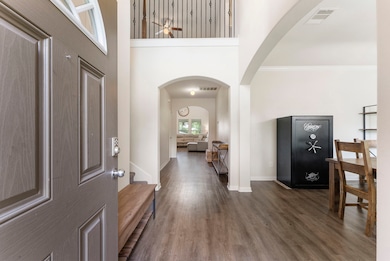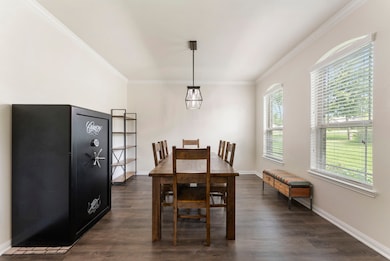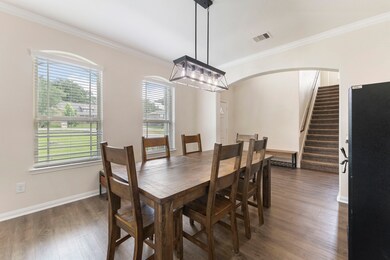13310 Hidden Manor Ct Willis, TX 77318
Lake Conroe NeighborhoodHighlights
- 1.01 Acre Lot
- Game Room
- Balcony
- High Ceiling
- Breakfast Room
- Separate Outdoor Workshop
About This Home
SOLAR IS PAID OFF! Nestled in a peaceful gated community, this stunning 4-bedroom, 3-bathroom PLUS a Bonus room home sits on a spacious 1-acre lot, offering privacy and tranquility. Designed for comfort and functionality, the home features modern finishes, abundant natural light, and plenty of space for entertaining. A standout feature is the concreted 24x38 workshop in the backyard, complete with an office space—perfect for remote work, a creative studio, or extra storage. Enjoy the quiet surroundings while being just a short drive from shopping, dining, and major conveniences. Don’t miss the chance to make this exceptional property your new home!
Listing Agent
Keller Williams Realty The Woodlands License #0811423 Listed on: 06/17/2025

Home Details
Home Type
- Single Family
Est. Annual Taxes
- $8,806
Year Built
- Built in 2017
Lot Details
- 1.01 Acre Lot
- Back Yard Fenced
- Cleared Lot
Parking
- 3 Car Garage
Interior Spaces
- 2,775 Sq Ft Home
- 2-Story Property
- High Ceiling
- Family Room
- Breakfast Room
- Dining Room
- Game Room
- Electric Dryer Hookup
Kitchen
- Breakfast Bar
- Gas Oven
- Gas Cooktop
- Microwave
- Dishwasher
- Disposal
Flooring
- Carpet
- Tile
- Vinyl Plank
- Vinyl
Bedrooms and Bathrooms
- 4 Bedrooms
- 3 Full Bathrooms
Outdoor Features
- Balcony
- Separate Outdoor Workshop
Schools
- C.C. Hardy Elementary School
- Lynn Lucas Middle School
- Willis High School
Utilities
- Central Heating and Cooling System
- Heating System Uses Gas
- Aerobic Septic System
Listing and Financial Details
- Property Available on 7/17/25
- Long Term Lease
Community Details
Overview
- North Lake Estates Association
- Estates 02 Subdivision
Pet Policy
- Call for details about the types of pets allowed
- Pet Deposit Required
Map
Source: Houston Association of REALTORS®
MLS Number: 26426277
APN: 4551-02-01400
- 13291 Hidden Trail Ct
- 13882 Oak Manor Dr
- 14010 Longstreet Rd Unit 22
- 14010 Longstreet Rd Unit 21
- 14010 Longstreet Rd Unit 20
- 14010 Longstreet Rd Unit 19
- 14010 Longstreet Rd Unit 18
- 14010 Longstreet Rd Unit 17
- 14010 Longstreet Rd Unit 16
- 14010 Longstreet Rd Unit 15
- 14010 Longstreet Rd Unit 14
- 14010 Longstreet Rd Unit 13
- 14010 Longstreet Rd Unit 12
- 14010 Longstreet Rd Unit 11
- 14010 Longstreet Rd Unit 10
- 14010 Longstreet Rd Unit 9
- 14010 Longstreet Rd Unit 8
- 14010 Longstreet Rd Unit 7
- 14010 Longstreet Rd Unit 6
- 14010 Longstreet Rd Unit 5
- 187 Binnacle Ct Unit A
- 167 Binnacle Ct Unit B
- 12972 Skyline Dr
- 13405 Commander Cir
- 12745 Lake Conroe Hills Dr
- 706 Carina Gaze Ct
- 12959 N Puffin Ln
- 14246 E Ravine Run
- 12690 Ridgecrest Dr
- 13165 Snow Ln Unit 11
- 13165 Snow Ln Unit 5
- 13724 Brigadier Dr
- 13910 Anchor Ct
- 13336 Enchanted Ct
- 13202 Enchanted Ct
- 12502 Hackberry Dr
- 13165 Snow Ln
- 14335 Hillshire Dr
- 13011 S Green Wing Cir
- 14212 Harlequin Dr
