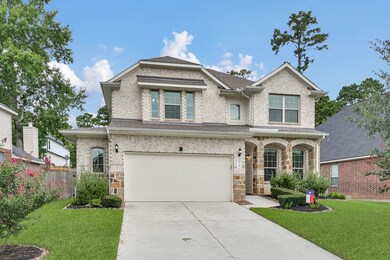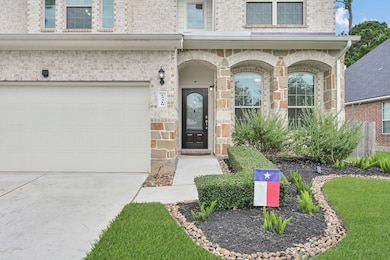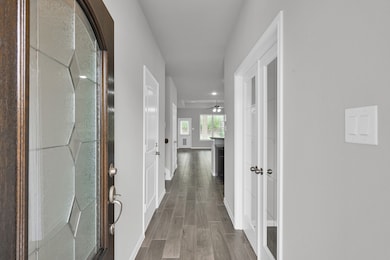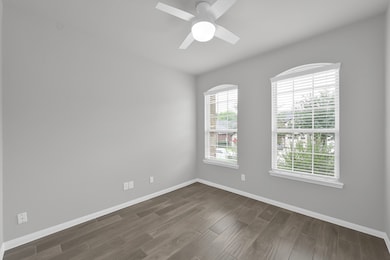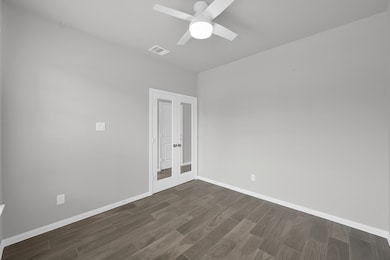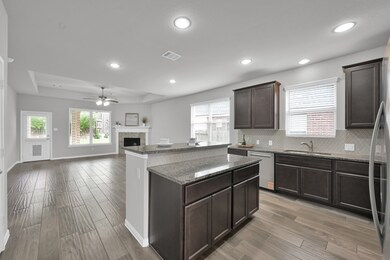13310 Hidden Valley Dr Montgomery, TX 77356
Lake Conroe NeighborhoodHighlights
- Marina
- Boat Ramp
- Fitness Center
- Madeley Ranch Elementary School Rated A
- Golf Course Community
- Tennis Courts
About This Home
This beautifully maintained home offers 3 bedrooms, a study, game room, 2.5 baths, and a spacious 2-car garage with a 5-foot side extension—plenty of room for storage! The downstairs primary suite features a bay window, ceiling fan, and a generous walk-in closet. The ensuite bath includes a marble-top dual vanity, garden tub with whirlpool jets, and a separate shower. The island kitchen with granite countertops, stainless steel appliances, smooth-top electric range, and an upgraded backsplash. Plank tile flooring runs through all main living areas, while bedrooms and the game room are comfortably carpeted. Blinds are installed throughout. The spacious family room includes a wood-burning fireplace and ceiling fan—perfect for cozy nights in. Step outside to a covered back patio, fenced yard with full sod, and professionally landscaped front yard with sprinkler system. With fantastic curb appeal and just one previous occupant, this home is practically like new!
Listing Agent
Keller Williams Realty The Woodlands License #0726273 Listed on: 07/07/2025

Home Details
Home Type
- Single Family
Est. Annual Taxes
- $5,085
Year Built
- Built in 2019
Lot Details
- 6,943 Sq Ft Lot
- South Facing Home
- Back Yard Fenced
- Sprinkler System
- Cleared Lot
Parking
- 2 Car Attached Garage
Home Design
- Traditional Architecture
- Radiant Barrier
Interior Spaces
- 2,049 Sq Ft Home
- Ceiling Fan
- Wood Burning Fireplace
- Family Room Off Kitchen
- Living Room
- Combination Kitchen and Dining Room
- Home Office
- Game Room
- Utility Room
Kitchen
- Breakfast Bar
- Electric Oven
- Microwave
- Dishwasher
- Disposal
Flooring
- Carpet
- Vinyl Plank
- Vinyl
Bedrooms and Bathrooms
- 3 Bedrooms
- En-Suite Primary Bedroom
- Double Vanity
- Hydromassage or Jetted Bathtub
- Bathtub with Shower
- Separate Shower
Eco-Friendly Details
- Energy-Efficient Windows with Low Emissivity
- Energy-Efficient HVAC
- Energy-Efficient Thermostat
- Ventilation
Outdoor Features
- Tennis Courts
- Play Equipment
Schools
- Madeley Ranch Elementary School
- Montgomery Junior High School
- Montgomery High School
Utilities
- Central Heating and Cooling System
- Programmable Thermostat
- No Utilities
Listing and Financial Details
- Property Available on 7/7/25
- 12 Month Lease Term
Community Details
Amenities
- Picnic Area
- Clubhouse
Recreation
- Boat Ramp
- Marina
- Golf Course Community
- Tennis Courts
- Community Basketball Court
- Pickleball Courts
- Community Playground
- Fitness Center
- Community Pool
- Park
- Trails
Pet Policy
- Call for details about the types of pets allowed
- Pet Deposit Required
Additional Features
- Walden On Lake Conroe Subdivision
- Security Service
Map
Source: Houston Association of REALTORS®
MLS Number: 8999715
APN: 9455-15-34500
- 3824 Mystic Cir
- 3816 Mystic Cir
- 3722 Northshore Dr
- 3718 Treasure Island Dr
- 3810 Inverness Way
- 3717 Poets Ct
- 3814 Treasure Island Dr
- 3725 Treasure Island Dr
- 3734 Windswept Dr
- 13313 Enchanted Way Dr
- 13310 Enchanted Way
- 13413 Northshore Dr
- 3725 Whisper Walk
- 13306 Enchanted Way Dr
- 3722 Lovers Ln
- 13314 Hilton Head Dr
- 3709 Oak Ct
- 13613 Vail Dr
- 13318 Hilton Head Dr
- 3706 Lovers Ln
- 13433 Hidden Valley Dr
- 13421 Raintree Dr
- 3618 Country Club Blvd
- 3615 Spy Glass Hill Dr
- 13151 Walden Rd
- 13151 Walden Rd Unit 158
- 13151 Walden Rd Unit 208
- 13151 Walden Rd Unit 157
- 16020 Fountainview Dr Unit 1
- 3900 Aspen Dr Unit C202
- 3900 Aspen Dr Unit 204B
- 3491 Balboa Cir
- 3346 Torrey Pines Dr
- 12900 Walden Rd Unit 809H
- 12900 Walden Rd Unit 508E
- 12900 Walden Rd Unit 417D
- 3414 Nottingham Ln
- 12986 Wood Harbour Dr
- 12800 Melville Dr Unit 106A
- 12600 Melville Dr Unit 307A

