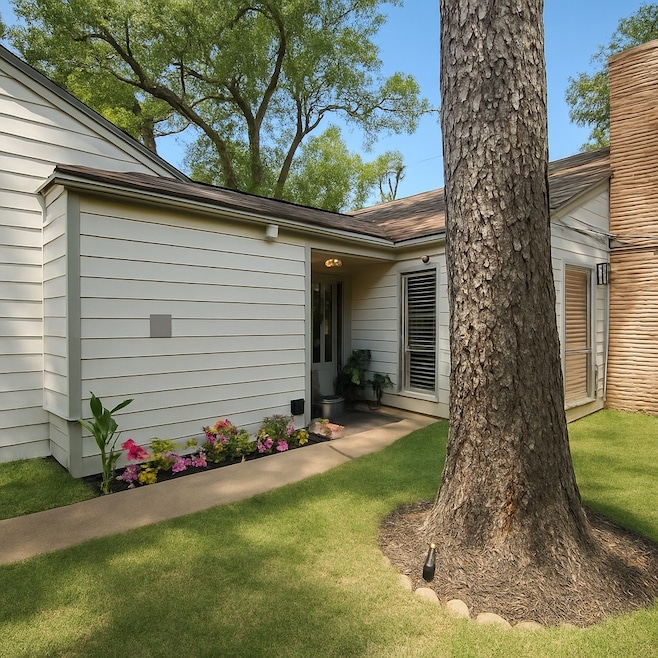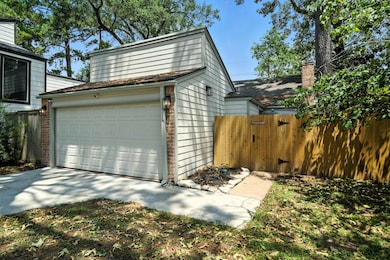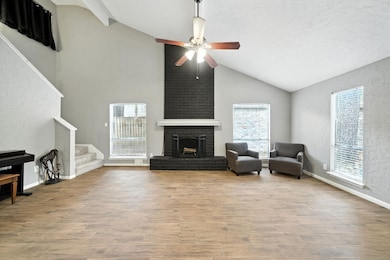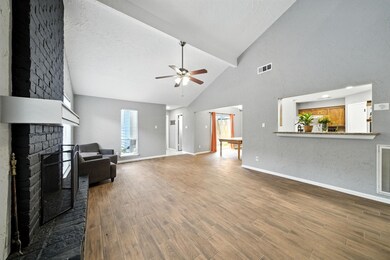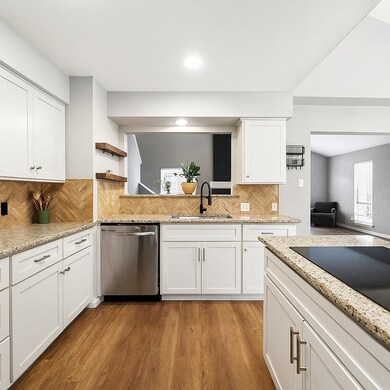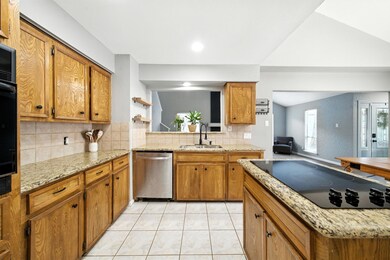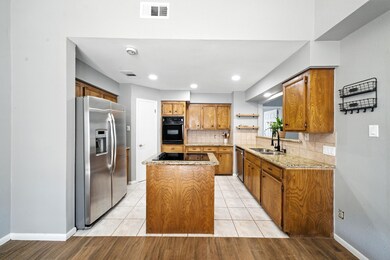
13310 Ravensway Dr Cypress, TX 77429
Highlights
- Deck
- High Ceiling
- 2 Car Attached Garage
- Millsap Elementary School Rated A-
- Granite Countertops
- 3-minute walk to Ravensway HOA Park
About This Home
This beautiful home has been thoughtfully upgraded with all-new PVC plumbing, new A/C, new patio, new fencing, new hot water heater, new driveway, fresh interior paint, and stylish new fixtures throughout! Enjoy a private entrance with an expansive yard and no back neighbors for ultimate privacy. Inside, soaring ceilings and a highly functional, open floor plan make everyday living and entertaining a breeze. The kitchen seamlessly flows into the dining and living areas, while the primary bedroom on the first floor offers comfort and convenience. With modern updates, ample outdoor space, and peaceful surroundings, this home is ready to welcome you—and you’ll love the community pools, tennis courts, club house, horse stables AND no back neighbors! Create your home and life here at this great price!
Home Details
Home Type
- Single Family
Est. Annual Taxes
- $5,032
Year Built
- Built in 1979
Lot Details
- 4,750 Sq Ft Lot
- Back Yard Fenced
Parking
- 2 Car Attached Garage
Interior Spaces
- 1,420 Sq Ft Home
- 2-Story Property
- High Ceiling
- Gas Fireplace
- Window Treatments
- Washer and Gas Dryer Hookup
Kitchen
- Dishwasher
- Granite Countertops
- Disposal
Flooring
- Carpet
- Vinyl Plank
- Vinyl
Bedrooms and Bathrooms
- 3 Bedrooms
Outdoor Features
- Deck
- Patio
Schools
- Millsap Elementary School
- Arnold Middle School
- Cy-Fair High School
Utilities
- Central Heating and Cooling System
- Heating System Uses Gas
Listing and Financial Details
- Property Available on 11/17/25
- Long Term Lease
Community Details
Overview
- Sbb Management Association
- Ravensway Sec 01 R/P Subdivision
Pet Policy
- Call for details about the types of pets allowed
- Pet Deposit Required
Map
About the Listing Agent
Julia's Other Listings
Source: Houston Association of REALTORS®
MLS Number: 49170201
APN: 1060050100020
- 13315 Ravensway Dr
- 13414 Ravensway Dr
- 13502 Ravensway Dr
- 13603 Ravensway Dr
- 12319 New Jordan Ln
- 12211 New Jordan Ln
- 12207 New Jordan Ln
- 12303 New Jordan Ln
- 12218 New Jordan Ln
- 12223 New Jordan Ln
- 13714 New Salem Dr
- 12203 New Jordan Ln
- 12215 New Jordan Ln
- 12323 New Jordan Ln
- 12307 New Jordan Ln
- 12327 New Jordan Ln
- 12311 New Jordan Ln
- 12315 New Jordan Ln
- 12210 New Jordan Ln
- 12219 New Jordan Ln
- 13214 Ravensway Dr
- 13202 Ravensway Dr
- 13611 Ravensway Dr Unit A
- 12731 Retreat Trail
- 12315 New Jordan Ln
- 12615 Retreat Trail
- 12611 Campsite Trail
- 12411 Ravens Mate Dr
- 12411 Huffmeister Rd
- 12202 Huffmeister Rd
- 12515 Drake Prairie Ln
- 12223A Old Huffmeister Rd
- 13535 Raven Hill Dr
- 11821 Cypress Corner Ln Unit 162
- 11707 Easterling Dr
- 11906 Chetman Dr Unit A
- 12955 Lake Parc Bend Dr
- 11807 Chetman Dr Unit B
- 11814 Chetman Dr Unit B
- 14126 Barrone Dr
