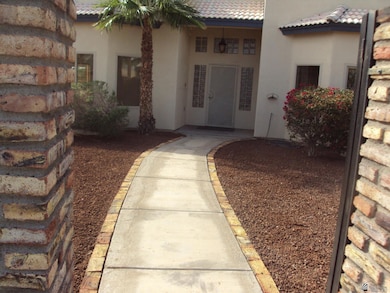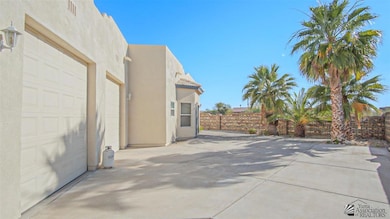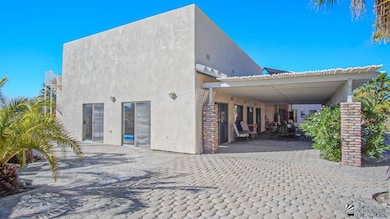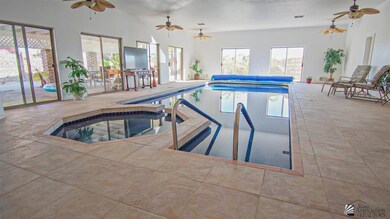13310 S Chase Way Yuma, AZ 85367
Fortuna Foothills NeighborhoodEstimated payment $3,470/month
Highlights
- Heated Pool and Spa
- RV Access or Parking
- 15,833 Sq Ft lot
- Rooftop Deck
- Reverse Osmosis System
- Vaulted Ceiling
About This Home
3311 SQ.Ft SOLAR HOME(Paid For) on 15,833 sq ft lot INDOOR POOL/SPA & SAUNA WITH LARGE COVERED PATIO. VERY OPEN FLOOR PLAN. THE KITCHEN HAS 2 PANTRIES, AN ISLAND WITH ELECTRICIC COOK TOP ON THE ISLAND, NEW DOUBLE OVENS.NEW GAS RANGE ON MAIN COUNTER, NEW REFRIDGERATOR, REVERSE OSMOSIS. THE LARGE FRONT BEDROOM HAS A FULL BATH WITH JETTED TUB/SHOWER. LARGE BEDROOM #2 HAS 3/4 BATHS. THERE IS A 1/2 BATH IN THE POOL AREA. OFFICE/DEN IN POOL AREA. OVERSIZED GARAGE HAS 10FT HIGH DOORS WITH OPENERS. CENTRAL VACUM.LARGE LAUNDRY ROOM WITH EXTRA REFRIGERATOR. Pictures of furniture were taken before owner moved.
Listing Agent
CENTURY 21 Action Group Fthl License #SA586064000 Listed on: 10/10/2025

Home Details
Home Type
- Single Family
Est. Annual Taxes
- $3,789
Year Built
- Built in 2003
Lot Details
- 0.36 Acre Lot
- Home Has East or West Exposure
- Gated Home
- Back and Front Yard Fenced
- Brick Fence
- Desert Landscape
- Sprinklers on Timer
Home Design
- Flat Roof Shape
- Concrete Foundation
- Stucco Exterior
Interior Spaces
- 3,311 Sq Ft Home
- Central Vacuum
- Arches
- Vaulted Ceiling
- Ceiling Fan
- Drapes & Rods
- Blinds
- Bay Window
- Sliding Doors
- Home Office
- Utility Room
- Tile Flooring
- Fire and Smoke Detector
- Property Views
Kitchen
- Built-In Double Oven
- Built-In Range
- Microwave
- Dishwasher
- Solid Surface Countertops
- Disposal
- Reverse Osmosis System
Bedrooms and Bathrooms
- 2 Bedrooms
- Primary Bedroom on Main
- Walk-In Closet
Laundry
- Laundry Room
- Dryer
- Washer
Parking
- Attached Garage
- Garage Door Opener
- RV Access or Parking
Pool
- Heated Pool and Spa
- Heated In Ground Pool
Outdoor Features
- Rooftop Deck
- Covered Patio or Porch
Utilities
- Multiple cooling system units
- Refrigerated Cooling System
- Multiple Heating Units
- Heat Strip
- Water Softener is Owned
- Internet Available
- Phone Available
Community Details
- Foothills Mobile Est #28 Subdivision
Listing and Financial Details
- Assessor Parcel Number 729-41-004
Map
Home Values in the Area
Average Home Value in this Area
Tax History
| Year | Tax Paid | Tax Assessment Tax Assessment Total Assessment is a certain percentage of the fair market value that is determined by local assessors to be the total taxable value of land and additions on the property. | Land | Improvement |
|---|---|---|---|---|
| 2025 | $3,967 | $41,695 | $6,668 | $35,027 |
| 2024 | $3,925 | $39,709 | $6,564 | $33,145 |
| 2023 | $3,925 | $37,819 | $5,721 | $32,098 |
| 2022 | $3,789 | $36,018 | $6,036 | $29,982 |
| 2021 | $3,999 | $34,303 | $5,303 | $29,000 |
| 2020 | $3,650 | $32,669 | $4,800 | $27,869 |
| 2019 | $3,606 | $31,113 | $4,900 | $26,213 |
| 2018 | $3,726 | $31,890 | $5,200 | $26,690 |
| 2017 | $3,804 | $31,890 | $5,200 | $26,690 |
| 2016 | $3,904 | $30,790 | $5,971 | $24,819 |
| 2015 | $3,377 | $29,323 | $6,100 | $23,223 |
| 2014 | $3,377 | $29,945 | $5,950 | $23,995 |
Property History
| Date | Event | Price | List to Sale | Price per Sq Ft |
|---|---|---|---|---|
| 12/01/2025 12/01/25 | Price Changed | $599,500 | +0.1% | $181 / Sq Ft |
| 10/10/2025 10/10/25 | For Sale | $599,000 | -- | $181 / Sq Ft |
Purchase History
| Date | Type | Sale Price | Title Company |
|---|---|---|---|
| Cash Sale Deed | $41,500 | Citizens Title |
Source: Yuma Association of REALTORS®
MLS Number: 20254731
APN: 729-41-004
- 14307 E 49th Ln
- 0000 Chase Way
- 14191 E 50th Dr
- 14330 E 49th Ln
- 14340 E 49th Ln
- 14369 E 50th St
- 14155 E 51st St
- 14308 E 51st Dr
- 13219 S Driftwood Dr
- 14328 E 51st Dr
- 14323 E 49 St
- 13485 S Driftwood Dr
- 14312 E 49th St
- 14158 E 49th Dr
- 14128 E 49th Dr
- 14280 E 48th Dr
- 14141 E 52nd St
- 13635 E 52nd St
- 13868 E 49th Dr
- 14563 E 51st Dr
- 13827 E 49th St
- 13698 E 51st St
- 13698 E 50th St
- 13580 E 48th Dr
- 14813 E 50 Dr
- 13766 E 45 Ln
- 13432 E 53rd St
- 13440 E 46th St
- 13308 E 45th St
- 13244 E 41st Ln
- 13465 E 34th Place
- 10736 S Calle Raquel
- 10236 S Del Rico
- 10431 S Avenida La Primera
- 10277 S Del Rey Dr
- 11708 E Omega Ln
- 11610 E 28th Place
- 10704 E 34th St
- 11384 E 25th Place
- 10191 E 35th Place






