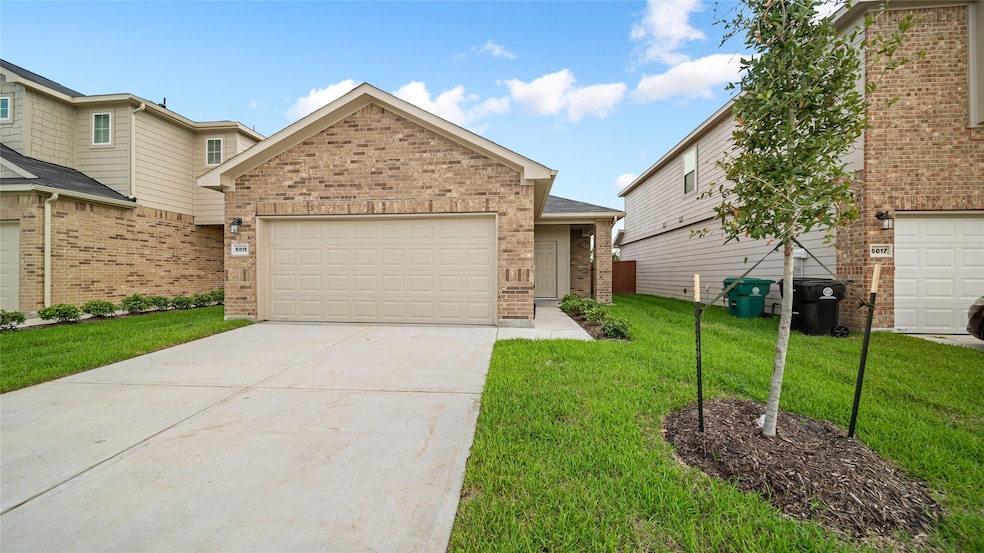13311 Bald Eagle Way Houston, TX 77048
Minnetex Neighborhood
3
Beds
2.5
Baths
1,427
Sq Ft
4,168
Sq Ft Lot
Highlights
- New Construction
- Contemporary Architecture
- 2 Car Attached Garage
- Deck
- Granite Countertops
- Soaking Tub
About This Home
AVAILABLE NOW! Experience the perfect blend of luxury and Affordability in our newly renovated home! Call today to receive a link to explore your future home at your convenience with our hassle-free IN PERSON- SELF GUIDED tours! Streamline the process with our easy and quick ONLINE APPLICATION. This is the lowest-priced home in the area! Don't miss out on this incredible opportunity to make this your new home sweet home.
Home Details
Home Type
- Single Family
Year Built
- Built in 2023 | New Construction
Lot Details
- 4,168 Sq Ft Lot
- Back Yard Fenced
- Sprinkler System
Parking
- 2 Car Attached Garage
- Garage Door Opener
Home Design
- Contemporary Architecture
Interior Spaces
- 1,427 Sq Ft Home
- 1-Story Property
- Living Room
- Combination Kitchen and Dining Room
- Fire and Smoke Detector
- Electric Dryer Hookup
Kitchen
- Gas Oven
- Gas Range
- Microwave
- Dishwasher
- Kitchen Island
- Granite Countertops
- Disposal
Flooring
- Carpet
- Laminate
Bedrooms and Bathrooms
- 3 Bedrooms
- En-Suite Primary Bedroom
- Soaking Tub
- Bathtub with Shower
- Separate Shower
Eco-Friendly Details
- Energy-Efficient Windows with Low Emissivity
- Energy-Efficient HVAC
- Energy-Efficient Lighting
- Energy-Efficient Insulation
- Energy-Efficient Thermostat
Outdoor Features
- Deck
- Patio
Schools
- Frost Elementary School
- Thomas Middle School
- Sterling High School
Utilities
- Central Heating and Cooling System
- Heating System Uses Gas
- Programmable Thermostat
- Cable TV Available
Listing and Financial Details
- Property Available on 2/16/24
- 12 Month Lease Term
Community Details
Overview
- Allison Park Subdivision
Pet Policy
- Pet Deposit Required
- The building has rules on how big a pet can be within a unit
Map
Source: Houston Association of REALTORS®
MLS Number: 49317505
Nearby Homes
- 4905 Fuqua St
- 0. Allison Rd
- 4707 Allison Rd
- ASPEN Plan at Legacy Village
- BOXWOOD Plan at Legacy Village
- 12810 Marciano St
- 4815 Peanut Butter and Jelly Dr
- 12910 Ami and Tami Place
- 12912 Ami and Tami Place
- 4812 Tili and Gili St
- 12916 Ami and Tami Place
- 4805 Tili and Gili St
- 4807 Tili and Gili St
- 5015 Schurmier Rd
- 4601 Almeda Genoa Rd
- 4737 Schurmier Rd
- 5540 Almeda Genoa Rd
- 12707 Rockford Dr
- 5602 Giving Grace Way
- 12818 Redfern Dr
- 5120 Tuhaye Dr
- 13330 Bald Eagle Ln
- 13305 Nabob Dr
- 13307 Nabob Dr
- 13222 Withee Path Ln
- 13307 Tetris Unit B
- 13206 Withee Path Ln
- 12810 Marciano St
- 0 Almeda Genoa Rd Unit 26267945
- 0 Fuqua E Unit 47785589
- 5815 Dawn Terrace Ct
- 13958 Cottingham St
- 12811 Glenhollow Dr
- 12314 Dawns Edge Dr
- 4307 Almeda Meadows Dr
- 6022 Peaceful Ridge Dr
- 13110 Aiden Cir
- 5317 Cj Walker Ln
- 5247 Panay Park Dr
- 13151 Perennial Spgs Dr







