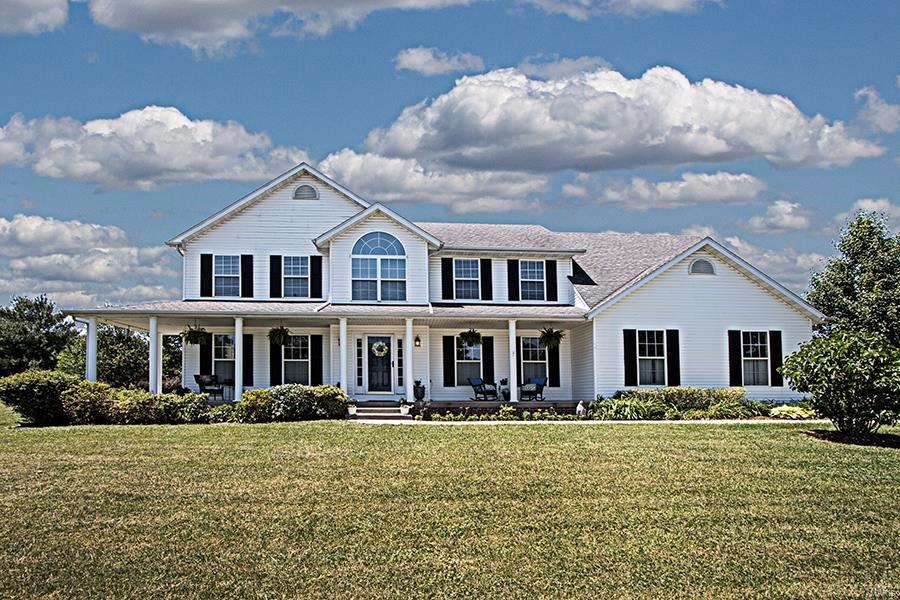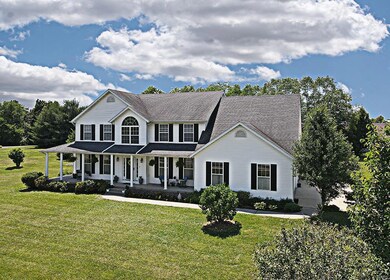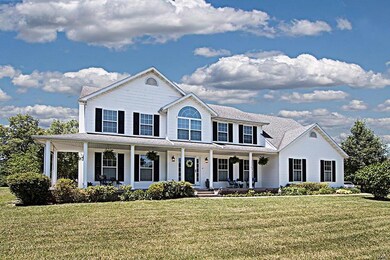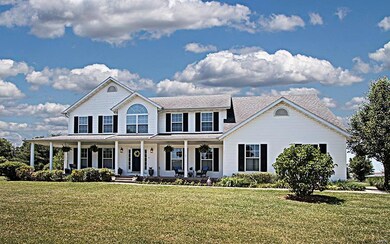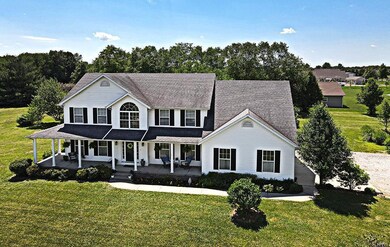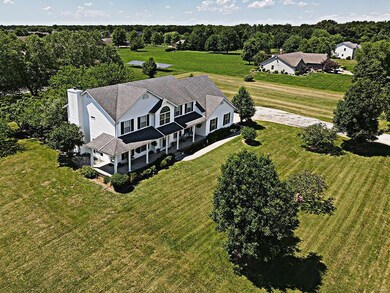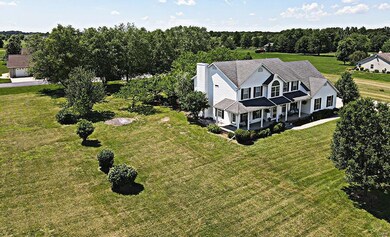
13311 Fawn Creek Rd Highland, IL 62249
Highlights
- Traditional Architecture
- Screened Porch
- 3 Car Attached Garage
- Corner Lot
- Formal Dining Room
- Walk-In Closet
About This Home
As of August 2023You won't want to miss your opportunity to see this beautiful spacious move in ready home. Situated on 2.33 acres, this home has everything you are looking for. Take notice of the natural sunlight & bright neutral colors that immediately make you love the space. Open concept from eat-in kitchen w/ both breakfast bar island & dining area to family rm. The spacious kitchen comes w/ granite countertops, all kitchen appliances(1 year old) stay, white backsplash, white cabinets, & large pantry. Enjoy your coffee out on the screened in porch. Family Rm features a gas starter, woodburning fireplace & adorable bookcases. The master has a walk in closet & bath w/ 2 sinks & jetted tub. Tons of storage space in home. The basement has a large great rm & full bath. Don’t miss the backyard, mature landscaping & organic herb garden. Laundry available on 2nd floor & basement. Whole house attic fan. New carpet/light fixtures throughout. 35 min to Scott AFB & 30 min to St. Louis.
Last Agent to Sell the Property
Equity Realty Group, LLC License #475160090 Listed on: 06/15/2020
Home Details
Home Type
- Single Family
Est. Annual Taxes
- $7,977
Year Built
- Built in 1999
Lot Details
- 2.33 Acre Lot
- Lot Dimensions are 414x214
- Corner Lot
Parking
- 3 Car Attached Garage
Home Design
- Traditional Architecture
- Vinyl Siding
Interior Spaces
- 2-Story Property
- Fireplace With Gas Starter
- Family Room with Fireplace
- Formal Dining Room
- Screened Porch
- Partially Finished Basement
Kitchen
- Gas Oven or Range
- Microwave
- Dishwasher
- Disposal
Bedrooms and Bathrooms
- 5 Bedrooms
- Walk-In Closet
- Primary Bathroom is a Full Bathroom
- Dual Vanity Sinks in Primary Bathroom
Schools
- Highland Dist 5 Elementary And Middle School
- Highland School
Utilities
- Forced Air Heating and Cooling System
- Heating System Uses Gas
- Gas Water Heater
- Septic System
Listing and Financial Details
- Assessor Parcel Number 02-1-18-22-00-000-002.014
Ownership History
Purchase Details
Home Financials for this Owner
Home Financials are based on the most recent Mortgage that was taken out on this home.Similar Homes in Highland, IL
Home Values in the Area
Average Home Value in this Area
Purchase History
| Date | Type | Sale Price | Title Company |
|---|---|---|---|
| Warranty Deed | $319,000 | Community Title |
Mortgage History
| Date | Status | Loan Amount | Loan Type |
|---|---|---|---|
| Open | $318,900 | VA | |
| Previous Owner | $100,000 | Credit Line Revolving | |
| Previous Owner | $125,000 | Credit Line Revolving | |
| Previous Owner | $80,000 | Credit Line Revolving | |
| Previous Owner | $50,000 | Credit Line Revolving | |
| Previous Owner | $20,000 | Credit Line Revolving |
Property History
| Date | Event | Price | Change | Sq Ft Price |
|---|---|---|---|---|
| 08/25/2023 08/25/23 | Sold | $451,250 | +12.8% | $119 / Sq Ft |
| 07/23/2023 07/23/23 | Pending | -- | -- | -- |
| 07/22/2023 07/22/23 | For Sale | $400,000 | +25.4% | $106 / Sq Ft |
| 07/31/2020 07/31/20 | Sold | $318,900 | 0.0% | $84 / Sq Ft |
| 07/13/2020 07/13/20 | Pending | -- | -- | -- |
| 06/15/2020 06/15/20 | For Sale | $318,900 | 0.0% | $84 / Sq Ft |
| 09/14/2018 09/14/18 | Rented | $2,100 | 0.0% | -- |
| 08/21/2018 08/21/18 | Price Changed | $2,100 | -4.5% | $1 / Sq Ft |
| 06/15/2018 06/15/18 | For Rent | $2,200 | -- | -- |
Tax History Compared to Growth
Tax History
| Year | Tax Paid | Tax Assessment Tax Assessment Total Assessment is a certain percentage of the fair market value that is determined by local assessors to be the total taxable value of land and additions on the property. | Land | Improvement |
|---|---|---|---|---|
| 2023 | $7,977 | $139,900 | $18,560 | $121,340 |
| 2022 | $7,977 | $129,200 | $17,140 | $112,060 |
| 2021 | $7,210 | $119,940 | $15,910 | $104,030 |
| 2020 | $6,981 | $115,410 | $15,310 | $100,100 |
| 2019 | $6,812 | $111,430 | $14,780 | $96,650 |
| 2018 | $6,821 | $105,740 | $14,020 | $91,720 |
| 2017 | $6,746 | $105,740 | $14,020 | $91,720 |
| 2016 | $6,815 | $105,740 | $14,020 | $91,720 |
| 2015 | $6,613 | $104,660 | $13,880 | $90,780 |
| 2014 | $6,613 | $104,660 | $13,880 | $90,780 |
| 2013 | $6,613 | $104,660 | $13,880 | $90,780 |
Agents Affiliated with this Home
-
Stacey LaCroix

Seller's Agent in 2023
Stacey LaCroix
Strano & Associates
(618) 407-4156
470 Total Sales
-
Kris Dempsey

Buyer's Agent in 2023
Kris Dempsey
Equity Realty Group, LLC
(618) 567-7531
168 Total Sales
-
Brittany Strieker

Seller's Agent in 2020
Brittany Strieker
Equity Realty Group, LLC
(618) 526-0021
137 Total Sales
-
Amy Hank

Buyer's Agent in 2020
Amy Hank
Keller Williams Pinnacle
(618) 593-7358
234 Total Sales
-
Renee Wittenauer

Seller's Agent in 2018
Renee Wittenauer
Kunkel Wittenauer Group, Inc
(618) 632-8200
3 Total Sales
Map
Source: MARIS MLS
MLS Number: MIS20040532
APN: 02-1-18-22-00-000-002.014
- 13122 Fawn Creek Rd
- 2 Bogey Ln
- 40 Jason's Pointe
- 0 Prestige Estates Subdivision Unit 23020340
- 90 Elizabeth Terrace
- 0 Augusta Estates Subdivision Unit 23020334
- 1 Deer Run E
- 1 State Hwy 160
- 3832 Meadow Ln
- 10 Falcon Dr
- 105 Northview Dr
- 2600 Pine View Dr
- 2728 Pineview Dr
- 2724 Pineview Dr
- 2731 Pine View Dr
- 2720 Pineview Dr
- 2604 Pineview Dr
- 2727 Pineview Dr
- 2723 Pineview Dr
- 2608 Pineview Dr
