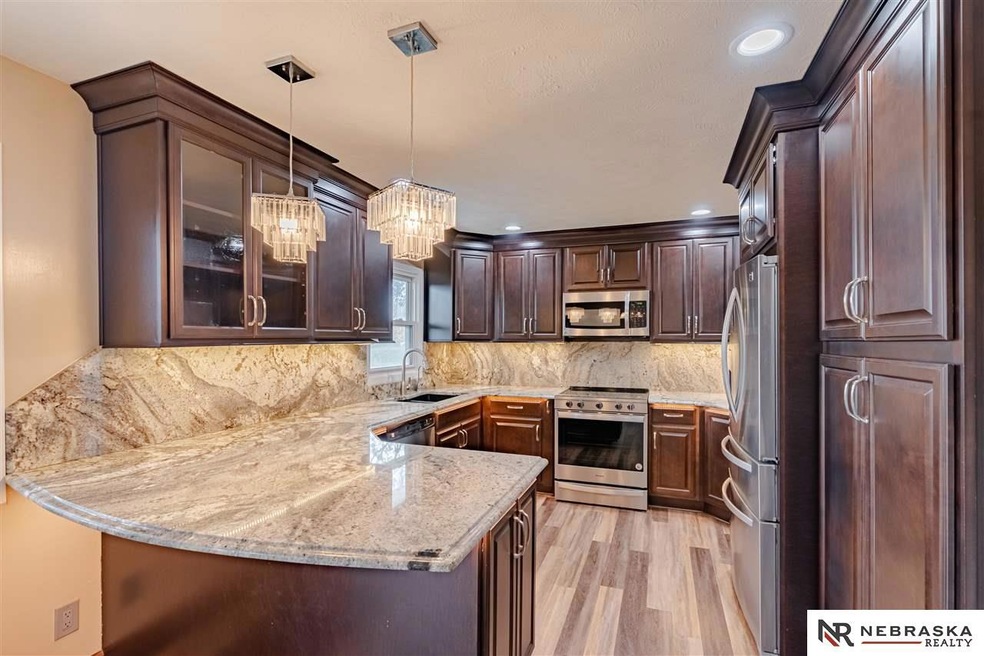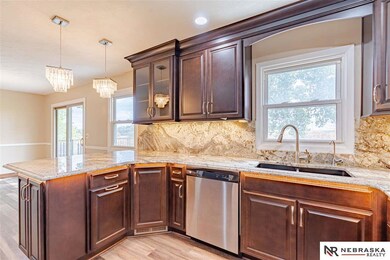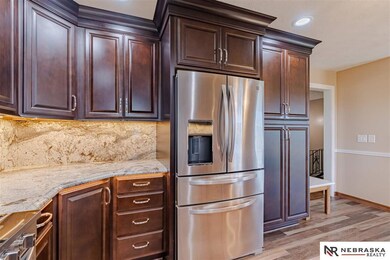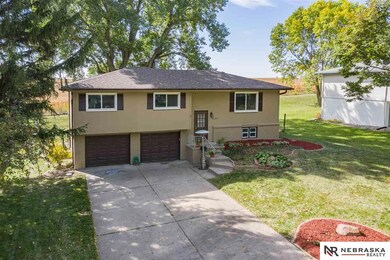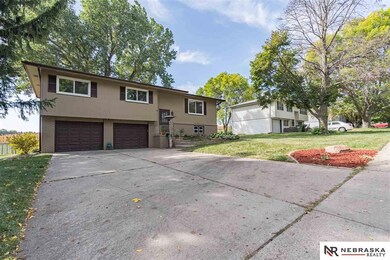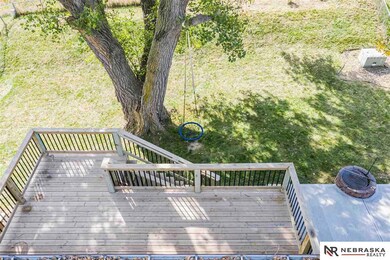
Highlights
- Deck
- Traditional Architecture
- No HOA
- Platteview Senior High School Rated 9+
- Wood Flooring
- 2 Car Attached Garage
About This Home
As of December 2020Welcome to Slayton Street Beauty, Split Entry has been receiving a lot love and care for the fast 4 years... Newer Roof, windows, flooring, updated bathrooms, Beautiful Kitchen has been completely remodeled, Check out all the goodies this well designed and constructed kitchen, soft closing drawers and doors, pull out drawers in the pantry, double trash can pullout, lazy Susan base and upper cabinets to keep spices and other kitchen items organized. Under cabinet and under counter light!! Beautiful granite countertops and backsplash... Don't miss out the opportunity to have a really nice wood deck with extra patio area for entertaining with a fire pit. Explore this beauty and make it yours.
Last Agent to Sell the Property
Nebraska Realty Brokerage Phone: 402-312-4245 License #20130520 Listed on: 09/30/2020

Last Buyer's Agent
Allison Johnson
Real Broker NE, LLC License #20190231
Home Details
Home Type
- Single Family
Est. Annual Taxes
- $2,766
Year Built
- Built in 1973
Lot Details
- 9,000 Sq Ft Lot
- Lot Dimensions are 72 x 125
- Partially Fenced Property
- Chain Link Fence
Parking
- 2 Car Attached Garage
Home Design
- Traditional Architecture
- Split Level Home
- Composition Roof
- Hardboard
Kitchen
- Oven
- Microwave
- Dishwasher
- Disposal
Flooring
- Wood
- Carpet
Bedrooms and Bathrooms
- 3 Bedrooms
Laundry
- Dryer
- Washer
Outdoor Features
- Deck
- Patio
Schools
- Westmont Elementary School
- Platteview Central Middle School
- Platteview High School
Utilities
- Forced Air Heating and Cooling System
- Heating System Uses Gas
Additional Features
- Partially Finished Basement
Community Details
- No Home Owners Association
- Westmont Subdivision
Listing and Financial Details
- Assessor Parcel Number 010336680
Ownership History
Purchase Details
Home Financials for this Owner
Home Financials are based on the most recent Mortgage that was taken out on this home.Purchase Details
Home Financials for this Owner
Home Financials are based on the most recent Mortgage that was taken out on this home.Purchase Details
Purchase Details
Home Financials for this Owner
Home Financials are based on the most recent Mortgage that was taken out on this home.Purchase Details
Home Financials for this Owner
Home Financials are based on the most recent Mortgage that was taken out on this home.Purchase Details
Home Financials for this Owner
Home Financials are based on the most recent Mortgage that was taken out on this home.Similar Homes in Omaha, NE
Home Values in the Area
Average Home Value in this Area
Purchase History
| Date | Type | Sale Price | Title Company |
|---|---|---|---|
| Warranty Deed | $220,000 | Nebraska Title Co Omaha | |
| Special Warranty Deed | $98,000 | Servicelink | |
| Trustee Deed | $84,000 | None Available | |
| Warranty Deed | $130,000 | Midwest Title | |
| Warranty Deed | $115,000 | -- | |
| Warranty Deed | $94,000 | Dakota Title & Escrow Co |
Mortgage History
| Date | Status | Loan Amount | Loan Type |
|---|---|---|---|
| Open | $220,000 | VA | |
| Previous Owner | $126,510 | New Conventional | |
| Previous Owner | $131,625 | Purchase Money Mortgage | |
| Previous Owner | $7,066 | Unknown | |
| Previous Owner | $114,050 | FHA | |
| Previous Owner | $50,000 | No Value Available |
Property History
| Date | Event | Price | Change | Sq Ft Price |
|---|---|---|---|---|
| 12/04/2020 12/04/20 | Sold | $220,000 | +2.3% | $132 / Sq Ft |
| 10/04/2020 10/04/20 | Pending | -- | -- | -- |
| 09/30/2020 09/30/20 | For Sale | $215,000 | +138.9% | $129 / Sq Ft |
| 04/11/2016 04/11/16 | Sold | $90,000 | -5.2% | $54 / Sq Ft |
| 02/13/2016 02/13/16 | Pending | -- | -- | -- |
| 01/28/2016 01/28/16 | For Sale | $94,900 | -- | $57 / Sq Ft |
Tax History Compared to Growth
Tax History
| Year | Tax Paid | Tax Assessment Tax Assessment Total Assessment is a certain percentage of the fair market value that is determined by local assessors to be the total taxable value of land and additions on the property. | Land | Improvement |
|---|---|---|---|---|
| 2024 | $4,008 | $256,740 | $39,000 | $217,740 |
| 2023 | $4,008 | $227,031 | $33,000 | $194,031 |
| 2022 | $0 | $208,775 | $31,000 | $177,775 |
| 2021 | $0 | $188,991 | $28,000 | $160,991 |
| 2020 | $3,037 | $152,694 | $25,000 | $127,694 |
| 2019 | $2,766 | $140,833 | $23,000 | $117,833 |
| 2018 | $2,579 | $129,024 | $22,000 | $107,024 |
| 2017 | $2,025 | $100,229 | $20,000 | $80,229 |
| 2016 | $2,633 | $128,629 | $20,000 | $108,629 |
| 2015 | $2,570 | $125,179 | $20,000 | $105,179 |
| 2014 | $2,466 | $121,334 | $20,000 | $101,334 |
| 2012 | -- | $120,852 | $20,000 | $100,852 |
Agents Affiliated with this Home
-

Seller's Agent in 2020
Melvin Melendez-Sorto
Nebraska Realty
(402) 312-4245
220 Total Sales
-
A
Buyer's Agent in 2020
Allison Johnson
Real Broker NE, LLC
-

Seller's Agent in 2016
Steve Amos
American Realty Co
(402) 680-7700
30 Total Sales
Map
Source: Great Plains Regional MLS
MLS Number: 22024459
APN: 010336680
- 13220 Carpenter St
- 13229 Glenn St
- 12602 Glenn St
- 11506 S 129th St
- TBD S 129 St
- 13515 Shepard St
- 12810 Cooper St
- 12667 Cooper St
- 12635 Carpenter St
- 12619 Slayton St
- 12611 Slayton St
- 12615 Carpenter St
- 12610 Schirra St
- 12519 Horizon Cir
- 12516 Horizon Cir
- 12512 Horizon Cir
- 12606 Glenn St
- 12808 Horizon Cir
- 12515 Horizon Cir
- 12511 Horizon Cir
