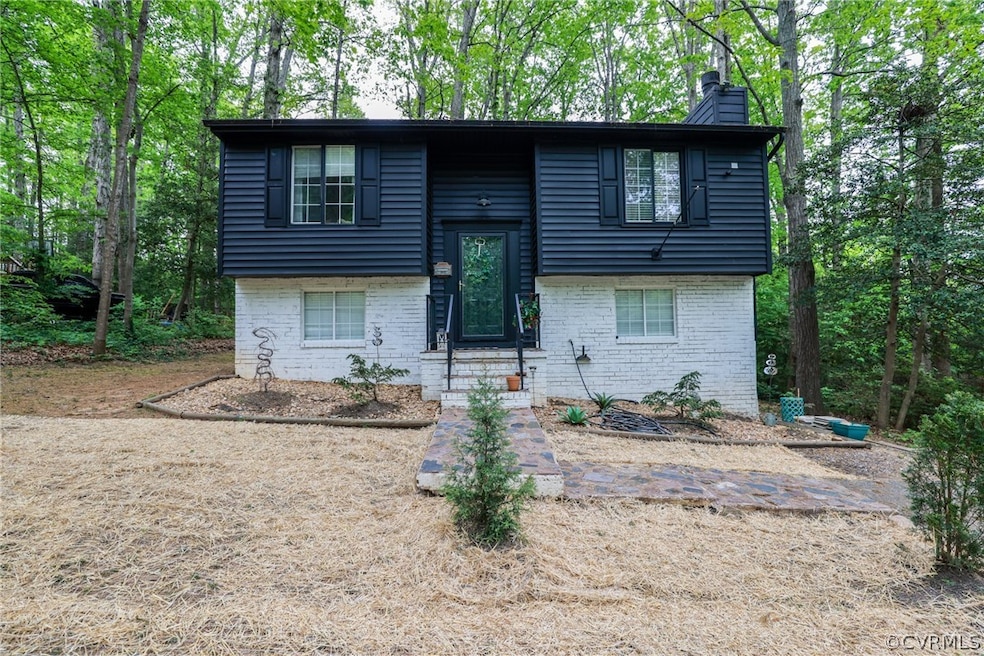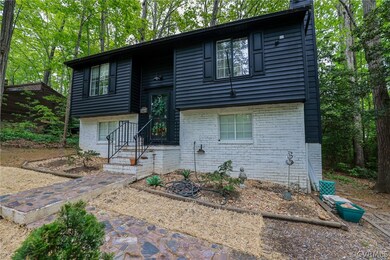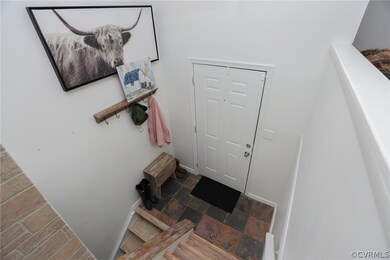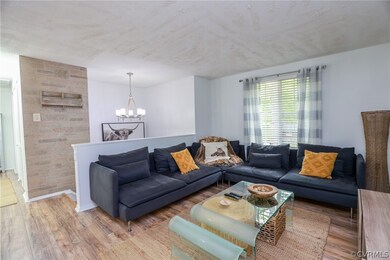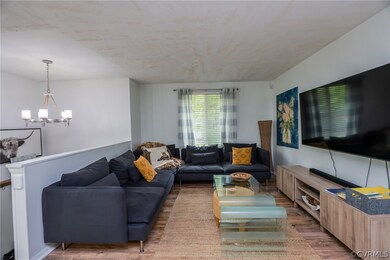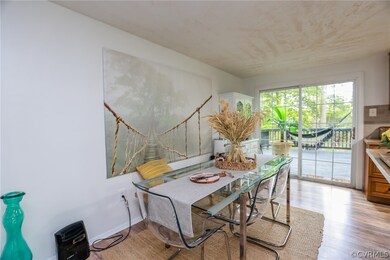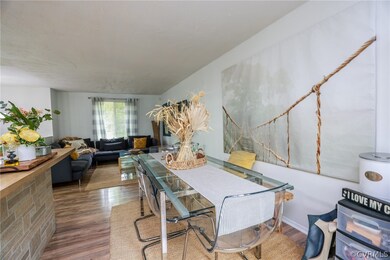
13311 Thornridge Ln Midlothian, VA 23112
Highlights
- Deck
- Main Floor Bedroom
- Kitchen Island
- Clover Hill High Rated A
- Cooling Available
- Ceramic Tile Flooring
About This Home
As of July 2022Welcome To This Split-Level Contemporary Home! This Beauty boasts just About 1,600 Sq. ft., 4 Bedrooms and 2 Full Baths. Upon Entry of The Foyer, You Will Find a Staircase Leading You Up to A Beautiful Open Concept Living Room, Dining Area and Kitchen. Kitchen Features Wooden Cabinets, Butchers Block Counters and Ceramic Wrapped Center Island. Laminate Floors Run from The Kitchen, Dining Area, Living Room, Hallway and 2 Bedrooms. Going Down to Lower Level You'll Be Greated by a Spacious Family Room with Wood Burning Fireplace and Ceramic Floors, Perfect for Watching Movies on the Projector or Cuddling Up Next to a Warm Fire. Lower Level Also Consist of a Sizable Finished Laundry Room, Second Bedroom and Primary Bedroom With Full Updated Bathroom. This Gem is Tucked Away in the Highly Sought-After Brandermill Community. Located Just Minutes Away From Swift Creek Reservoir, The Boathouse at Sunday Park, Shops, Restaurants, Movie Theater off of Hull Street Road and Seconds Away from Rt.288. Great Schools For Kids To Attend. Schedule Your Showing Today, This Property Will Not Last On The Market. "Back on the Market at No Fault of the Seller"
**Seller is Selling ALL Furniture In Home**
Last Agent to Sell the Property
EXP Realty LLC License #0225239544 Listed on: 05/25/2022

Home Details
Home Type
- Single Family
Est. Annual Taxes
- $1,943
Year Built
- Built in 1979
HOA Fees
- $33 Monthly HOA Fees
Home Design
- Split Foyer
- Brick Exterior Construction
- Slab Foundation
- Frame Construction
- Shingle Roof
- Composition Roof
- Vinyl Siding
Interior Spaces
- 1,588 Sq Ft Home
- 2-Story Property
- Wood Burning Fireplace
- Fireplace Features Masonry
- Sliding Doors
- Kitchen Island
Flooring
- Laminate
- Ceramic Tile
Bedrooms and Bathrooms
- 4 Bedrooms
- Main Floor Bedroom
- 2 Full Bathrooms
Parking
- Driveway
- Paved Parking
Schools
- Clover Hill Elementary School
- Swift Creek Middle School
- Clover Hill High School
Utilities
- Cooling Available
- Heat Pump System
Additional Features
- Deck
- 8,712 Sq Ft Lot
Community Details
- Thornridge Subdivision
Listing and Financial Details
- Assessor Parcel Number 732676277600000
Ownership History
Purchase Details
Home Financials for this Owner
Home Financials are based on the most recent Mortgage that was taken out on this home.Purchase Details
Home Financials for this Owner
Home Financials are based on the most recent Mortgage that was taken out on this home.Purchase Details
Home Financials for this Owner
Home Financials are based on the most recent Mortgage that was taken out on this home.Purchase Details
Home Financials for this Owner
Home Financials are based on the most recent Mortgage that was taken out on this home.Similar Homes in Midlothian, VA
Home Values in the Area
Average Home Value in this Area
Purchase History
| Date | Type | Sale Price | Title Company |
|---|---|---|---|
| Deed | $305,000 | Mark S Somerville Pllc | |
| Warranty Deed | $176,000 | Attorney | |
| Warranty Deed | $150,000 | -- | |
| Warranty Deed | $80,000 | -- |
Mortgage History
| Date | Status | Loan Amount | Loan Type |
|---|---|---|---|
| Open | $244,000 | New Conventional | |
| Previous Owner | $6,200 | Stand Alone Second | |
| Previous Owner | $172,771 | FHA | |
| Previous Owner | $147,028 | FHA | |
| Previous Owner | $147,283 | FHA | |
| Previous Owner | $79,517 | FHA |
Property History
| Date | Event | Price | Change | Sq Ft Price |
|---|---|---|---|---|
| 07/18/2022 07/18/22 | Sold | $305,000 | +5.2% | $192 / Sq Ft |
| 06/09/2022 06/09/22 | Pending | -- | -- | -- |
| 06/03/2022 06/03/22 | For Sale | $290,000 | 0.0% | $183 / Sq Ft |
| 05/30/2022 05/30/22 | Pending | -- | -- | -- |
| 05/25/2022 05/25/22 | For Sale | $290,000 | +64.8% | $183 / Sq Ft |
| 04/13/2017 04/13/17 | Sold | $176,000 | +1.1% | $111 / Sq Ft |
| 02/20/2017 02/20/17 | Pending | -- | -- | -- |
| 02/17/2017 02/17/17 | For Sale | $174,000 | 0.0% | $110 / Sq Ft |
| 01/26/2017 01/26/17 | Pending | -- | -- | -- |
| 01/24/2017 01/24/17 | For Sale | $174,000 | -- | $110 / Sq Ft |
Tax History Compared to Growth
Tax History
| Year | Tax Paid | Tax Assessment Tax Assessment Total Assessment is a certain percentage of the fair market value that is determined by local assessors to be the total taxable value of land and additions on the property. | Land | Improvement |
|---|---|---|---|---|
| 2025 | $2,458 | $273,400 | $70,000 | $203,400 |
| 2024 | $2,458 | $256,800 | $70,000 | $186,800 |
| 2023 | $2,283 | $250,900 | $64,000 | $186,900 |
| 2022 | $2,082 | $226,300 | $54,000 | $172,300 |
| 2021 | $2,009 | $204,500 | $52,000 | $152,500 |
| 2020 | $1,818 | $191,400 | $51,000 | $140,400 |
| 2019 | $1,686 | $177,500 | $48,000 | $129,500 |
| 2018 | $1,623 | $170,800 | $45,000 | $125,800 |
| 2017 | $1,483 | $154,500 | $42,000 | $112,500 |
| 2016 | $1,371 | $142,800 | $42,000 | $100,800 |
| 2015 | $1,349 | $137,900 | $42,000 | $95,900 |
| 2014 | $1,314 | $134,300 | $42,000 | $92,300 |
Agents Affiliated with this Home
-
Briseyda Palma

Seller's Agent in 2022
Briseyda Palma
EXP Realty LLC
(804) 252-4820
1 in this area
69 Total Sales
-
Diana Lemus

Seller Co-Listing Agent in 2022
Diana Lemus
Real Broker LLC
(804) 640-8493
4 in this area
322 Total Sales
-
Daniel Hicks

Buyer's Agent in 2022
Daniel Hicks
Real Broker LLC
(804) 873-6963
2 in this area
188 Total Sales
-
Kim Sebrell

Seller's Agent in 2017
Kim Sebrell
Keller Williams Realty
(804) 539-7524
5 in this area
529 Total Sales
-
Elizabeth Munrayos

Buyer's Agent in 2017
Elizabeth Munrayos
Virginia Capital Realty
(804) 380-5129
105 Total Sales
Map
Source: Central Virginia Regional MLS
MLS Number: 2214489
APN: 732-67-62-77-600-000
- 13102 Morning Hill Ln
- 4601 Peppercorn Place
- 4405 Heritage Woods Ln
- 5814 Spinnaker Cove Rd
- 12642 Hull Street Rd
- 6903 Pointer Ridge Rd
- 12812 Hull Street Rd
- 12529 Wescott Dr
- 4125 Mill View Dr
- 3817 Maze Runner Dr
- 3815 Maze Runner Dr
- 3813 Maze Runner Dr
- 3800 Maze Runner Dr Unit 103
- 3800 Maze Runner Dr Unit 202
- 3800 Maze Runner Dr Unit 101
- 3900 Maze Runner Dr Unit 402
- 3900 Maze Runner Dr Unit 104
- 3900 Maze Runner Dr Unit 205
- 3700 Maze Runner Dr Unit 204
- 3700 Maze Runner Dr Unit 405
