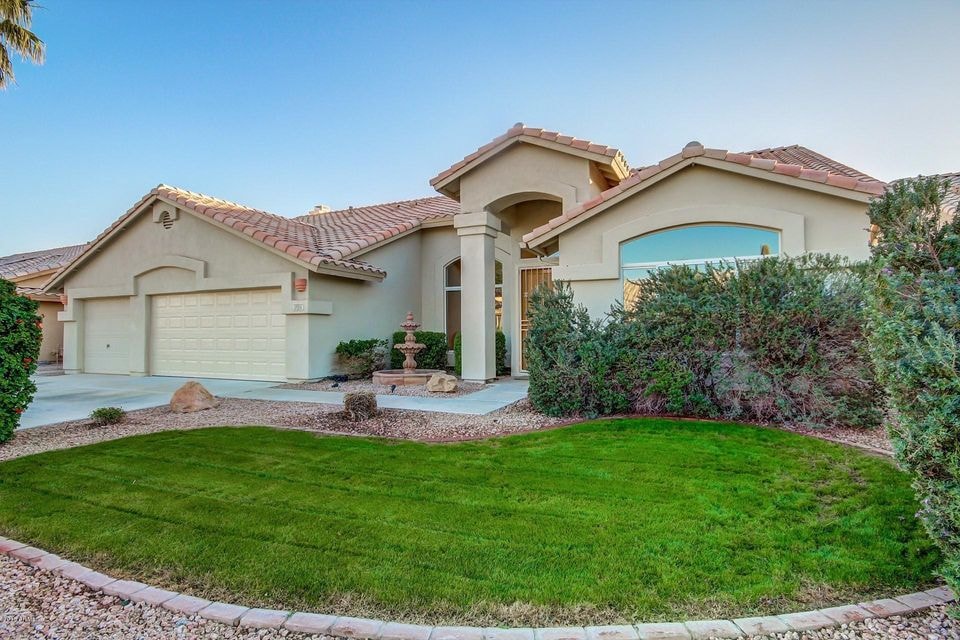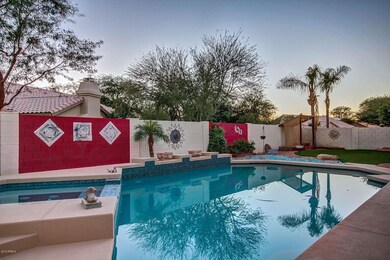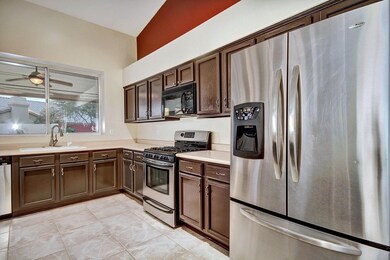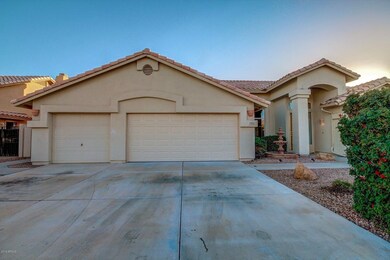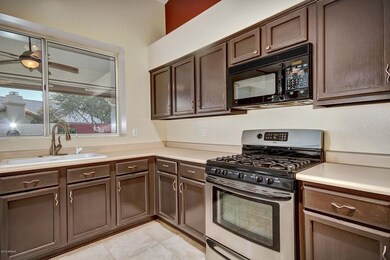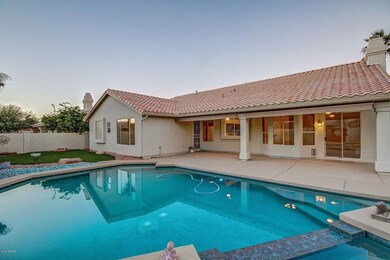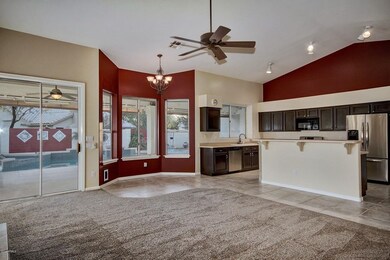
13311 W Alvarado Dr Goodyear, AZ 85395
Palm Valley NeighborhoodEstimated Value: $551,306 - $601,000
Highlights
- Golf Course Community
- Heated Spa
- 1 Fireplace
- Palm Valley Elementary School Rated A-
- Vaulted Ceiling
- 3-minute walk to Palm Valley Park
About This Home
As of January 2017Get Ready to fall in love and move into this phenomenal Gorgeous 4 bedroom 2.5 Bath W/ DEN, Heated POOL/SPA, on a premium over sized lot. Absolute Turn key opportunity- Super clean with unique En Law Suite (walk in snail shower- ADA approved) or-- 2 master bedrooms. WOW your guests.. inside boasts cathedral ceilings, east in kitchen / breakfast bar w/ plenty cabinets & pantry for storage. Living room / Great room has a cozy fireplace overlooking your outdoor POOL. Outside has extended entertaining patio, BBQ, Turfed grass area & designed pebble sheen pool with gravity waterfall Hot Tub. Large Master Suite holds double vanity sinks walk in shower & Garden Tub (note.. separate walk out door from MSTR BDRM to backyard). Excellent location near Golf Course, spring training, major retail, I10 Home has 3 car garage. One single bay has been professionally modified to a craft room / man cave that has separate AC unit & separate entrance that can be converted back to a 3 car garage by new owner. Soft water & RO system will convey!
Last Agent to Sell the Property
West USA Realty License #SA580746000 Listed on: 12/09/2016

Home Details
Home Type
- Single Family
Est. Annual Taxes
- $2,300
Year Built
- Built in 1998
Lot Details
- 8,800 Sq Ft Lot
- Desert faces the back of the property
- Block Wall Fence
- Artificial Turf
- Front and Back Yard Sprinklers
- Grass Covered Lot
Parking
- 3 Car Garage
- Garage Door Opener
Home Design
- Wood Frame Construction
- Tile Roof
- Stucco
Interior Spaces
- 2,444 Sq Ft Home
- 1-Story Property
- Vaulted Ceiling
- Ceiling Fan
- 1 Fireplace
- Solar Screens
- Laundry in unit
Kitchen
- Eat-In Kitchen
- Gas Cooktop
- Built-In Microwave
- Dishwasher
- Kitchen Island
Flooring
- Carpet
- Tile
Bedrooms and Bathrooms
- 4 Bedrooms
- Walk-In Closet
- Primary Bathroom is a Full Bathroom
- 2.5 Bathrooms
- Dual Vanity Sinks in Primary Bathroom
- Bathtub With Separate Shower Stall
Pool
- Heated Spa
- Heated Pool
Outdoor Features
- Patio
- Built-In Barbecue
Schools
- Litchfield Elementary School
- Wigwam Creek Middle School
- Millennium High School
Utilities
- Refrigerated Cooling System
- Heating System Uses Natural Gas
- Cable TV Available
Listing and Financial Details
- Tax Lot 67
- Assessor Parcel Number 501-75-477
Community Details
Overview
- Property has a Home Owners Association
- 1St Service Resident Association, Phone Number (480) 551-4300
- Built by T.W LEWIS
- Palm Valley Phase 1 Parcel 18 Unit 2 Subdivision
Recreation
- Golf Course Community
- Community Playground
- Bike Trail
Ownership History
Purchase Details
Home Financials for this Owner
Home Financials are based on the most recent Mortgage that was taken out on this home.Purchase Details
Home Financials for this Owner
Home Financials are based on the most recent Mortgage that was taken out on this home.Purchase Details
Home Financials for this Owner
Home Financials are based on the most recent Mortgage that was taken out on this home.Purchase Details
Home Financials for this Owner
Home Financials are based on the most recent Mortgage that was taken out on this home.Similar Homes in the area
Home Values in the Area
Average Home Value in this Area
Purchase History
| Date | Buyer | Sale Price | Title Company |
|---|---|---|---|
| Vandaam Kenneth P | $325,000 | Security Title Agency Inc | |
| Wallace Victoria A | $355,000 | Transnation Title Ins Co | |
| Wheatley Janet B | $220,000 | Security Title Agency | |
| Kalafat Gabriel J | $191,255 | Chicago Title Insurance Co |
Mortgage History
| Date | Status | Borrower | Loan Amount |
|---|---|---|---|
| Open | Vandaam Kenneth P | $245,000 | |
| Previous Owner | Wallace Victoria A | $256,296 | |
| Previous Owner | Wallace Victoria A | $272,000 | |
| Previous Owner | Wheatley Janet B | $146,500 | |
| Previous Owner | Wheatley Janet B | $32,500 | |
| Previous Owner | Wheatley Janet B | $140,000 | |
| Previous Owner | Kalafat Gabriel J | $153,000 |
Property History
| Date | Event | Price | Change | Sq Ft Price |
|---|---|---|---|---|
| 01/25/2017 01/25/17 | Sold | $325,000 | -3.0% | $133 / Sq Ft |
| 12/15/2016 12/15/16 | Pending | -- | -- | -- |
| 12/09/2016 12/09/16 | For Sale | $334,900 | -- | $137 / Sq Ft |
Tax History Compared to Growth
Tax History
| Year | Tax Paid | Tax Assessment Tax Assessment Total Assessment is a certain percentage of the fair market value that is determined by local assessors to be the total taxable value of land and additions on the property. | Land | Improvement |
|---|---|---|---|---|
| 2025 | $3,177 | $28,597 | -- | -- |
| 2024 | $3,311 | $27,235 | -- | -- |
| 2023 | $3,311 | $41,520 | $8,300 | $33,220 |
| 2022 | $3,201 | $31,780 | $6,350 | $25,430 |
| 2021 | $3,291 | $30,600 | $6,120 | $24,480 |
| 2020 | $3,227 | $28,630 | $5,720 | $22,910 |
| 2019 | $3,122 | $26,430 | $5,280 | $21,150 |
| 2018 | $3,085 | $25,710 | $5,140 | $20,570 |
| 2017 | $2,939 | $23,910 | $4,780 | $19,130 |
| 2016 | $2,468 | $22,620 | $4,520 | $18,100 |
| 2015 | $2,291 | $22,180 | $4,430 | $17,750 |
Agents Affiliated with this Home
-
Martin C. Sears

Seller's Agent in 2017
Martin C. Sears
West USA Realty
(623) 853-3380
41 in this area
586 Total Sales
Map
Source: Arizona Regional Multiple Listing Service (ARMLS)
MLS Number: 5534415
APN: 501-75-477
- 13137 W Wilshire Dr
- 12938 W Alvarado Rd
- 13458 W Coronado Rd
- 13348 W Cambridge Ave
- 13533 W Cypress St
- 13145 W Cambridge Ave
- 13587 W Cypress St
- 13562 W Cypress St
- 13599 W Monte Vista Rd
- 13556 W Desert Flower Dr
- 13612 W Cypress St
- 2685 N 132nd Dr
- 13633 W Alvarado Dr
- 12821 W Holly St
- 12825 W Virginia Ave
- 13638 W Desert Flower Dr
- 13350 W La Reata Ave
- 12814 W Edgemont Ave
- 2229 N 139th Dr
- 12574 W Desert Rose Rd
- 13311 W Alvarado Dr
- 13299 W Alvarado Dr
- 13323 W Alvarado Dr
- 2096 N 133rd Ave
- 2089 N 133rd Ave
- 13287 W Alvarado Dr
- 13335 W Alvarado Dr
- 13304 W Alvarado Dr
- 13316 W Alvarado Dr Unit 2
- 2091 N 133rd Cir
- 13328 W Alvarado Dr
- 2082 N 133rd Ave Unit 1
- 2159 N 133rd Ave
- 2077 N 133rd Cir
- 13275 W Alvarado Dr
- 2075 N 133rd Ave Unit 1
- 13347 W Alvarado Dr
- 13309 W Cypress St
- 13340 W Alvarado Dr
- 13319 W Cypress St
