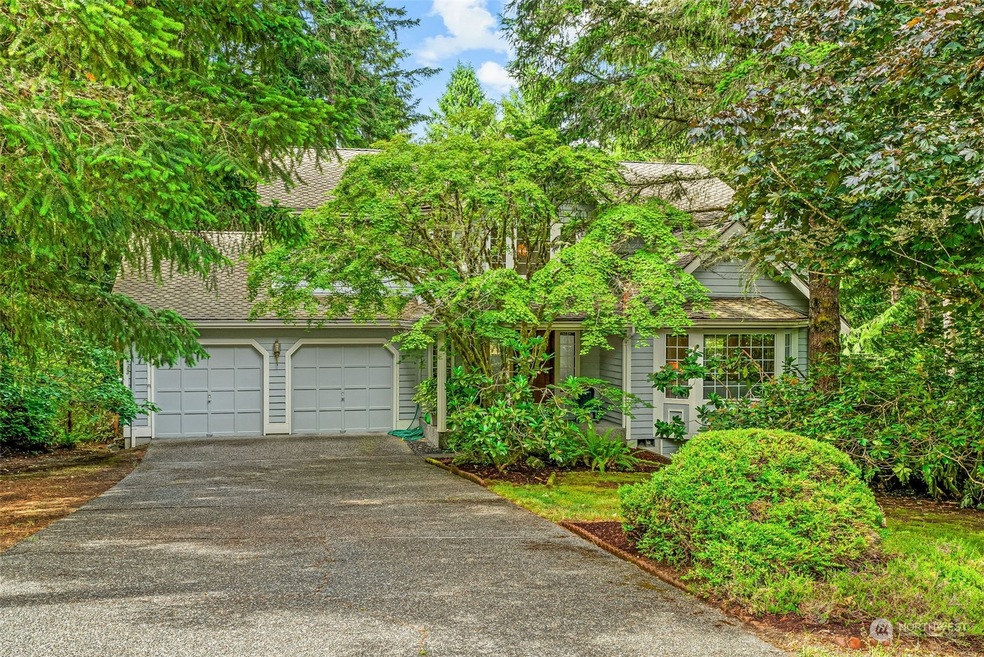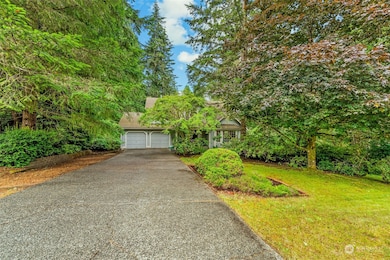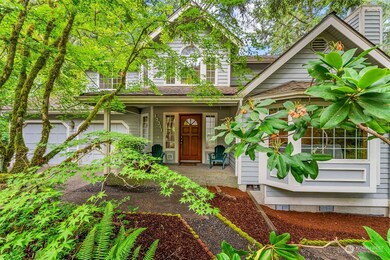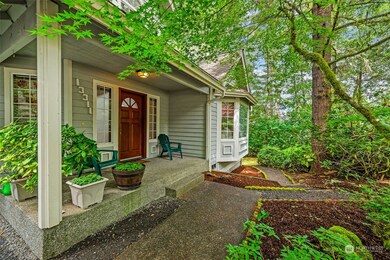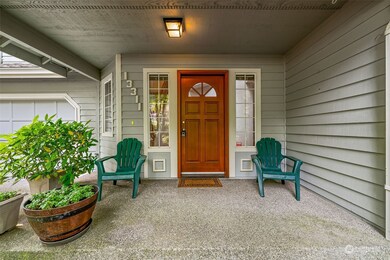
$565,000
- 3 Beds
- 2.5 Baths
- 1,836 Sq Ft
- 1394 NW Derryfield Dr
- Silverdale, WA
Beautifully updated stunner in the coveted Ridgetop neighborhood checks every box. Sitting proud on a sunny corner lot w/ Hardi Plank siding, newer roof, newer furnace, all-new windows & new decks, this home is the definition of turn-key. Step inside to a fully renovated kitchen featuring sleek quartz counters + stainless appliances—perfectly connected to an open-concept living & family room
Ida Bear Windermere RE West Sound Inc.
