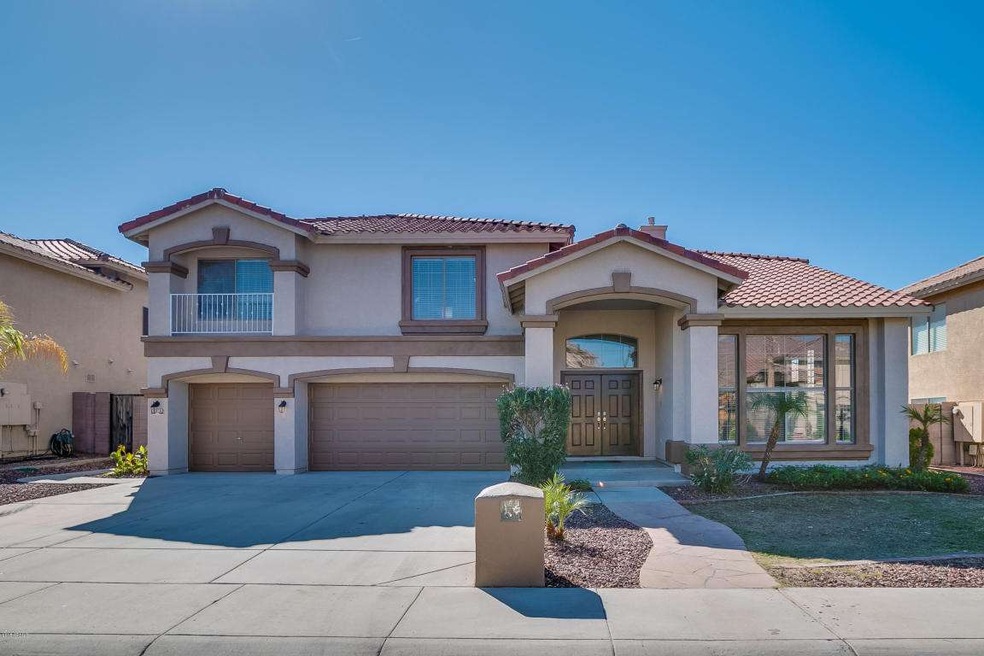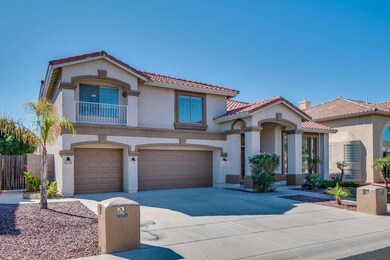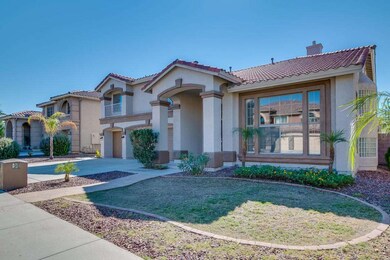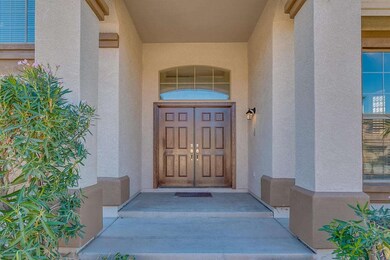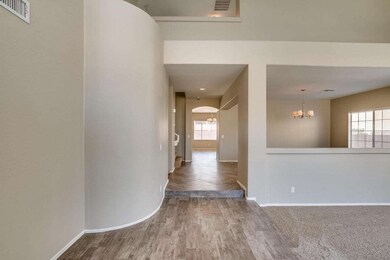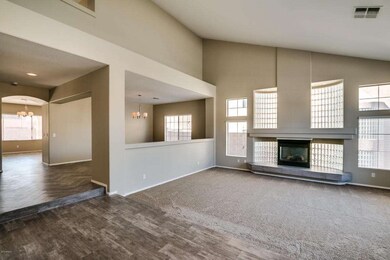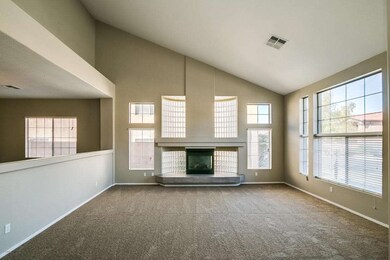
13313 W Palo Verde Dr Litchfield Park, AZ 85340
Litchfield NeighborhoodHighlights
- Heated Spa
- RV Gated
- Mountain View
- Canyon View High School Rated A-
- Gated Community
- Vaulted Ceiling
About This Home
As of May 2016Stunning remodel in private community of Dreaming Summit! Open, spacious floor plan with brand new paint, carpet and tile. Full kitchen make-over includes new cabinetry and granite countertops. Fireplaces in living room, family room, and master bedroom! Large kitchen with custom vent hood. Balcony overlooks backyard. Premiere location near shopping and restaurants, with easy freeway access. Minutes away from Westgate. Must see!
Last Agent to Sell the Property
Russ Runyan
Bullseye Property Management, LLC License #SA645880000 Listed on: 10/27/2015
Home Details
Home Type
- Single Family
Est. Annual Taxes
- $2,048
Year Built
- Built in 2003
Lot Details
- 8,760 Sq Ft Lot
- Desert faces the front and back of the property
- Block Wall Fence
- Corner Lot
- Front and Back Yard Sprinklers
- Sprinklers on Timer
- Private Yard
- Grass Covered Lot
HOA Fees
- $175 Monthly HOA Fees
Parking
- 4 Car Garage
- Garage Door Opener
- RV Gated
Home Design
- Santa Barbara Architecture
- Wood Frame Construction
- Tile Roof
- Stucco
Interior Spaces
- 4,464 Sq Ft Home
- 2-Story Property
- Wet Bar
- Vaulted Ceiling
- Ceiling Fan
- 1 Fireplace
- Solar Screens
- Mountain Views
- Security System Owned
Kitchen
- Eat-In Kitchen
- Breakfast Bar
- Built-In Microwave
- Kitchen Island
- Granite Countertops
Bedrooms and Bathrooms
- 5 Bedrooms
- Primary Bathroom is a Full Bathroom
- 3.5 Bathrooms
- Dual Vanity Sinks in Primary Bathroom
- Bathtub With Separate Shower Stall
Outdoor Features
- Heated Spa
- Covered patio or porch
- Gazebo
Schools
- Dreaming Summit Elementary School
- L. Thomas Heck Middle School
- Millennium High School
Utilities
- Refrigerated Cooling System
- Zoned Heating
- Water Softener
- High Speed Internet
- Cable TV Available
Listing and Financial Details
- Home warranty included in the sale of the property
- Tax Lot 428
- Assessor Parcel Number 501-62-659
Community Details
Overview
- Association fees include ground maintenance, trash
- Kinney Management Association, Phone Number (480) 820-3451
- Built by Meritage Homes
- Dreaming Summit Unit 2B Lots 344 436 Tr H K Replat Subdivision, Mountain View Floorplan
Recreation
- Sport Court
Security
- Gated Community
Ownership History
Purchase Details
Home Financials for this Owner
Home Financials are based on the most recent Mortgage that was taken out on this home.Purchase Details
Home Financials for this Owner
Home Financials are based on the most recent Mortgage that was taken out on this home.Purchase Details
Home Financials for this Owner
Home Financials are based on the most recent Mortgage that was taken out on this home.Similar Homes in Litchfield Park, AZ
Home Values in the Area
Average Home Value in this Area
Purchase History
| Date | Type | Sale Price | Title Company |
|---|---|---|---|
| Warranty Deed | $350,001 | Fidelity Natl Title Agency I | |
| Trustee Deed | $285,600 | None Available | |
| Special Warranty Deed | $306,982 | Stewart Title & Trust | |
| Special Warranty Deed | -- | Stewart Title & Trust |
Mortgage History
| Date | Status | Loan Amount | Loan Type |
|---|---|---|---|
| Open | $175,000 | New Conventional | |
| Previous Owner | $286,613 | Stand Alone Refi Refinance Of Original Loan | |
| Previous Owner | $48,000 | Unknown | |
| Previous Owner | $75,000 | Credit Line Revolving | |
| Previous Owner | $230,200 | Purchase Money Mortgage |
Property History
| Date | Event | Price | Change | Sq Ft Price |
|---|---|---|---|---|
| 07/02/2025 07/02/25 | Price Changed | $669,000 | -1.5% | $150 / Sq Ft |
| 05/21/2025 05/21/25 | Price Changed | $679,000 | -1.5% | $152 / Sq Ft |
| 04/25/2025 04/25/25 | For Sale | $689,000 | +96.9% | $154 / Sq Ft |
| 05/31/2016 05/31/16 | Sold | $350,001 | -6.6% | $78 / Sq Ft |
| 05/11/2016 05/11/16 | For Sale | $374,900 | 0.0% | $84 / Sq Ft |
| 04/22/2016 04/22/16 | Pending | -- | -- | -- |
| 03/03/2016 03/03/16 | Price Changed | $374,900 | -0.8% | $84 / Sq Ft |
| 02/10/2016 02/10/16 | Price Changed | $377,900 | -0.2% | $85 / Sq Ft |
| 11/05/2015 11/05/15 | Price Changed | $378,500 | -0.1% | $85 / Sq Ft |
| 10/27/2015 10/27/15 | For Sale | $379,000 | -- | $85 / Sq Ft |
Tax History Compared to Growth
Tax History
| Year | Tax Paid | Tax Assessment Tax Assessment Total Assessment is a certain percentage of the fair market value that is determined by local assessors to be the total taxable value of land and additions on the property. | Land | Improvement |
|---|---|---|---|---|
| 2025 | $2,568 | $30,874 | -- | -- |
| 2024 | $2,512 | $29,403 | -- | -- |
| 2023 | $2,512 | $47,800 | $9,560 | $38,240 |
| 2022 | $2,392 | $33,400 | $6,680 | $26,720 |
| 2021 | $2,701 | $32,450 | $6,490 | $25,960 |
| 2020 | $2,597 | $30,770 | $6,150 | $24,620 |
| 2019 | $2,515 | $28,350 | $5,670 | $22,680 |
| 2018 | $2,436 | $28,430 | $5,680 | $22,750 |
| 2017 | $2,155 | $26,730 | $5,340 | $21,390 |
| 2016 | $2,019 | $25,560 | $5,110 | $20,450 |
| 2015 | $1,852 | $24,460 | $4,890 | $19,570 |
Agents Affiliated with this Home
-
Mark Palacio

Seller's Agent in 2025
Mark Palacio
Citiea
(602) 770-0292
1 in this area
67 Total Sales
-
R
Seller's Agent in 2016
Russ Runyan
Bullseye Property Management, LLC
-
Curtis Johnson

Buyer's Agent in 2016
Curtis Johnson
eXp Realty
(480) 355-4055
1 in this area
449 Total Sales
Map
Source: Arizona Regional Multiple Listing Service (ARMLS)
MLS Number: 5354327
APN: 501-62-659
- 13304 W Palo Verde Dr
- 5917 N 133rd Ave
- 6003 N 132nd Dr Unit 1
- 13323 W Rancho Dr
- 13204 W Palo Verde Dr Unit 3A
- 13324 W Annika Dr
- 6027 N 132nd Dr
- 13317 W Annika Dr
- 5740 N 132nd Dr
- 13434 W Rovey Ave Unit 1A
- 13420 W Berridge Ln Unit 1
- 6045 N Dysart Rd Unit 4
- 13410 W Rose Ln
- 13441 W Rose Ln
- 13130 W Jacobson Dr
- 13335 W Marlette Ct
- 5510 N 132nd Dr
- 13547 W Peck Dr Unit 2A
- 13628 W San Miguel Ave
- 13634 W San Miguel Ave Unit 3B
