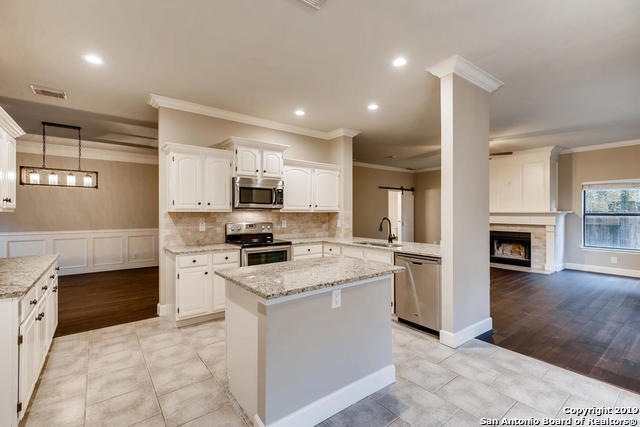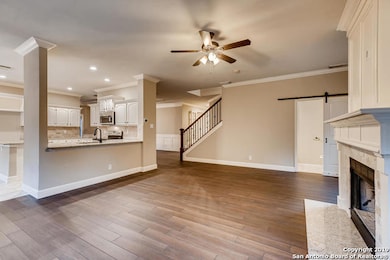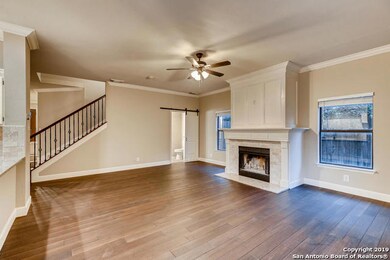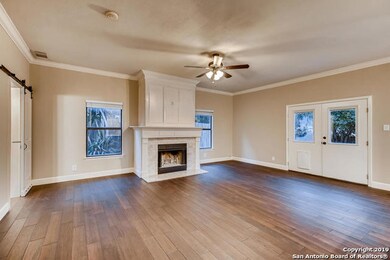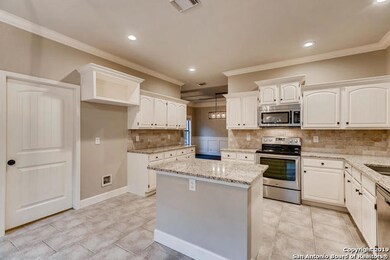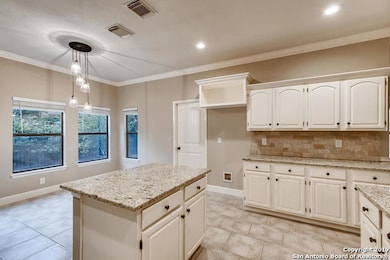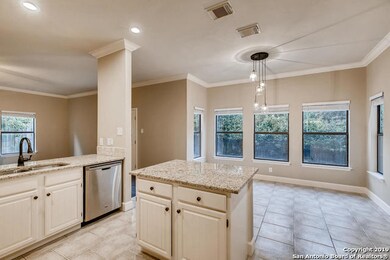
13314 Galicia Universal City, TX 78148
Highlights
- Custom Closet System
- Wood Flooring
- Solid Surface Countertops
- Mature Trees
- Attic
- Game Room
About This Home
As of October 20194 bd, 2.5 ba completely remodeled home w/office and game room. Rooms oversized w/ample storage space. Private layout from neighbors/mature tree views. No HOA! Some of the many upgrades include new roof, granite throughout, upgraded flooring, recessed lighting, entire master en-suite remodel, eat-in kitchen, soft/warm designer touches, custom built craftsmanship throughout. High ceilings w/crown moulding, open floor plan, and natural lighting. Desirable location, close to Randolph AFB, shopping, and dining.
Last Agent to Sell the Property
Darrick Cook
Levi Rodgers Real Estate Group Listed on: 06/21/2019
Home Details
Home Type
- Single Family
Est. Annual Taxes
- $5,941
Year Built
- Built in 1991
Lot Details
- 6,970 Sq Ft Lot
- Fenced
- Sprinkler System
- Mature Trees
Home Design
- Brick Exterior Construction
- Slab Foundation
- Masonry
Interior Spaces
- 3,106 Sq Ft Home
- Property has 2 Levels
- Ceiling Fan
- Chandelier
- Wood Burning Fireplace
- Brick Fireplace
- Double Pane Windows
- Low Emissivity Windows
- Window Treatments
- Solar Screens
- Living Room with Fireplace
- Combination Dining and Living Room
- Game Room
- 12 Inch+ Attic Insulation
Kitchen
- Eat-In Kitchen
- Walk-In Pantry
- <<selfCleaningOvenToken>>
- Stove
- <<microwave>>
- Ice Maker
- Dishwasher
- Solid Surface Countertops
- Disposal
Flooring
- Wood
- Carpet
- Ceramic Tile
Bedrooms and Bathrooms
- 4 Bedrooms
- Custom Closet System
- Walk-In Closet
Laundry
- Laundry Room
- Laundry on main level
- Washer Hookup
Home Security
- Prewired Security
- Carbon Monoxide Detectors
- Fire and Smoke Detector
Parking
- 2 Car Attached Garage
- Oversized Parking
- Garage Door Opener
Eco-Friendly Details
- Energy-Efficient HVAC
Outdoor Features
- Tile Patio or Porch
- Rain Gutters
Schools
- Olympia Elementary School
- Kitty Hawk Middle School
- Veterans High School
Utilities
- Central Heating and Cooling System
- Window Unit Heating System
- Heat Pump System
- Programmable Thermostat
- High-Efficiency Water Heater
- Cable TV Available
Community Details
- Built by KB Homes
- Olympia Subdivision
Listing and Financial Details
- Legal Lot and Block 18 / 16
- Assessor Parcel Number 050470660180
Ownership History
Purchase Details
Home Financials for this Owner
Home Financials are based on the most recent Mortgage that was taken out on this home.Purchase Details
Home Financials for this Owner
Home Financials are based on the most recent Mortgage that was taken out on this home.Purchase Details
Purchase Details
Purchase Details
Home Financials for this Owner
Home Financials are based on the most recent Mortgage that was taken out on this home.Purchase Details
Home Financials for this Owner
Home Financials are based on the most recent Mortgage that was taken out on this home.Similar Homes in Universal City, TX
Home Values in the Area
Average Home Value in this Area
Purchase History
| Date | Type | Sale Price | Title Company |
|---|---|---|---|
| Vendors Lien | -- | Ort | |
| Vendors Lien | -- | Itc | |
| Trustee Deed | $160,515 | None Available | |
| Interfamily Deed Transfer | -- | None Available | |
| Vendors Lien | -- | Uttco | |
| Warranty Deed | -- | Ticor Title Agency |
Mortgage History
| Date | Status | Loan Amount | Loan Type |
|---|---|---|---|
| Open | $236,190 | New Conventional | |
| Closed | $240,000 | New Conventional | |
| Previous Owner | $152,400 | Purchase Money Mortgage | |
| Previous Owner | $142,400 | Purchase Money Mortgage | |
| Previous Owner | $35,600 | Unknown | |
| Previous Owner | $123,042 | VA | |
| Previous Owner | $122,400 | Purchase Money Mortgage |
Property History
| Date | Event | Price | Change | Sq Ft Price |
|---|---|---|---|---|
| 07/10/2025 07/10/25 | Price Changed | $445,000 | -1.1% | $143 / Sq Ft |
| 06/18/2025 06/18/25 | Price Changed | $449,900 | -3.2% | $145 / Sq Ft |
| 05/21/2025 05/21/25 | For Sale | $465,000 | +46.2% | $150 / Sq Ft |
| 01/07/2020 01/07/20 | Off Market | -- | -- | -- |
| 10/08/2019 10/08/19 | Sold | -- | -- | -- |
| 09/08/2019 09/08/19 | Pending | -- | -- | -- |
| 06/21/2019 06/21/19 | For Sale | $318,000 | +32.6% | $102 / Sq Ft |
| 05/31/2019 05/31/19 | Off Market | -- | -- | -- |
| 02/28/2019 02/28/19 | Sold | -- | -- | -- |
| 01/29/2019 01/29/19 | Pending | -- | -- | -- |
| 11/19/2018 11/19/18 | For Sale | $239,900 | -- | $77 / Sq Ft |
Tax History Compared to Growth
Tax History
| Year | Tax Paid | Tax Assessment Tax Assessment Total Assessment is a certain percentage of the fair market value that is determined by local assessors to be the total taxable value of land and additions on the property. | Land | Improvement |
|---|---|---|---|---|
| 2023 | $6,631 | $322,175 | $59,770 | $301,380 |
| 2022 | $7,333 | $292,886 | $43,490 | $286,480 |
| 2021 | $6,932 | $266,260 | $35,360 | $230,900 |
| 2020 | $6,744 | $249,330 | $27,500 | $221,830 |
| 2019 | $6,523 | $236,170 | $27,500 | $211,180 |
| 2018 | $5,869 | $214,700 | $27,500 | $187,200 |
| 2017 | $5,741 | $206,190 | $27,500 | $178,690 |
| 2016 | $5,686 | $204,220 | $27,500 | $176,720 |
| 2015 | $4,645 | $195,720 | $27,500 | $168,220 |
| 2014 | $4,645 | $178,220 | $0 | $0 |
Agents Affiliated with this Home
-
Shane Neal

Seller's Agent in 2025
Shane Neal
eXp Realty
(210) 413-9301
14 in this area
2,460 Total Sales
-
D
Seller's Agent in 2019
Darrick Cook
RE/MAX
-
Melissa Stagers

Seller's Agent in 2019
Melissa Stagers
M. Stagers Realty Partners
(210) 913-0377
1 in this area
932 Total Sales
Map
Source: San Antonio Board of REALTORS®
MLS Number: 1392666
APN: 05047-066-0180
- 13322 Galicia
- 8318 Tiguex
- 13423 Forum Rd
- 13407 Thessaly
- 8742 Stoney Brook Dr
- 13603 Puro Oro Dr
- 8754 Stoney Brook Dr
- 8418 Hera
- 8514 Branch Hollow Dr
- 13519 Brinwood
- 8418 Branch Hollow Dr
- 13635 Oak Breeze
- 8630 Park Olympia
- 8626 Park Olympia
- 13523 Brinwood
- 13409 Bristol Oak
- 8771 Park Olympia
- 710 Balboa Dr
- 8527 Park Olympia
- 8795 Park Olympia
