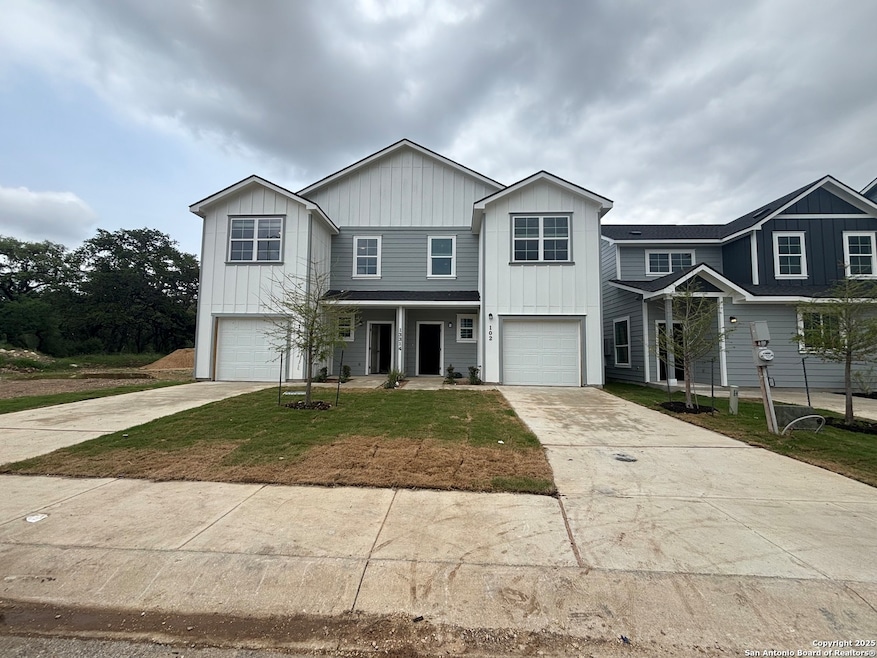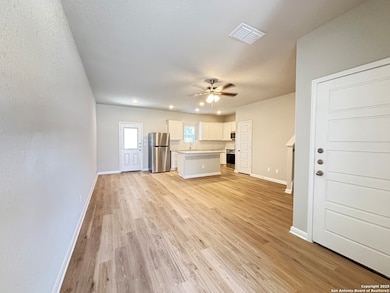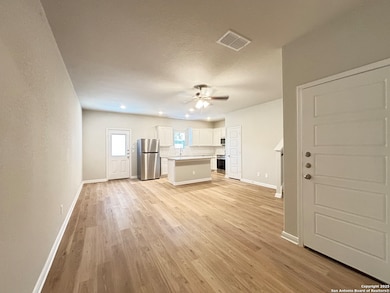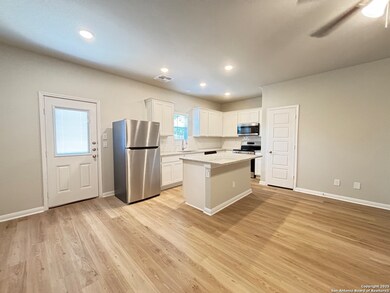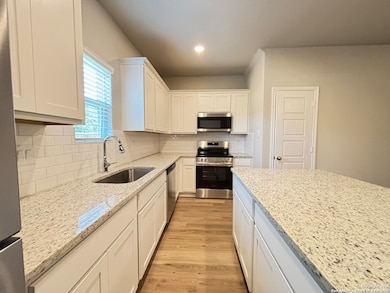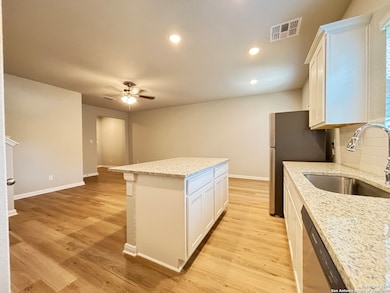13314 Rowdy Cove Unit 101 San Antonio, TX 78249
Creekview Neighborhood
3
Beds
2.5
Baths
1,302
Sq Ft
2025
Built
Highlights
- 1 Car Attached Garage
- Chandelier
- Combination Dining and Living Room
- Steubing Elementary School Rated A-
- Central Heating and Cooling System
- Ceiling Fan
About This Home
Brand new beautiful home. Located in the popular high demand Stadium Point Duplex Community. This home offers the epitome of contemporary living, boasting meticulous craftsmanship and upscale finishes throughout. Property is available for immediate move in. Additional monthly water fee of $75
Home Details
Home Type
- Single Family
Year Built
- Built in 2025
Parking
- 1 Car Attached Garage
Interior Spaces
- 1,302 Sq Ft Home
- 2-Story Property
- Ceiling Fan
- Chandelier
- Window Treatments
- Combination Dining and Living Room
Kitchen
- Stove
- Microwave
- Dishwasher
- Disposal
Flooring
- Carpet
- Vinyl
Bedrooms and Bathrooms
- 3 Bedrooms
Laundry
- Laundry on upper level
- Washer Hookup
Schools
- Steubing Elementary School
- Stinson Middle School
- Brandeis High School
Utilities
- Central Heating and Cooling System
Community Details
- Stadium Pointe Subdivision
Listing and Financial Details
- Rent includes fees
- Seller Concessions Offered
Map
Source: San Antonio Board of REALTORS®
MLS Number: 1872694
Nearby Homes
- 8327 Runner Ridge
- 13335 Rowdy Cove
- 13043 Woller Creek
- 13338 Greenstone
- 12126 Lamar Bridge
- 7550 Beaver Tree
- 7542 Tantivity
- 7514 Bluestone Rd
- 12031 Wellstone Run
- 7511 Beaver Tree
- 7515 Tantivity
- 13014 Essen Forest
- 7503 Tantivity
- 7818 Center Spring
- 8422 Parkdale Cove
- 5623 Cross Pond
- 7354 Clipper Oak Dr
- 5523 Cross Pond
- 7818 Rain Shore
- 8910 Hanover Forest
