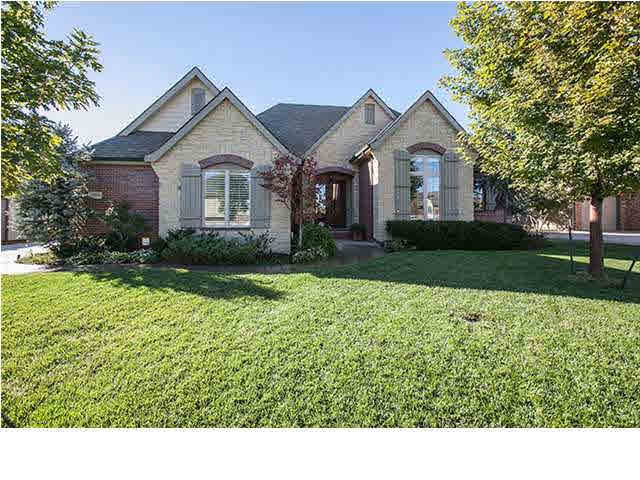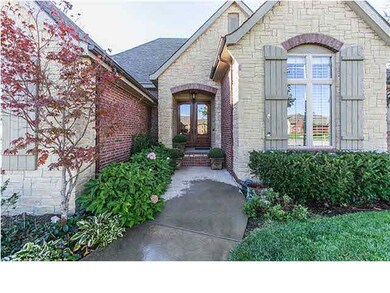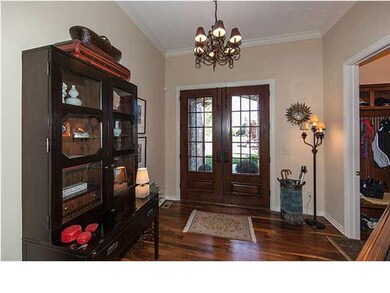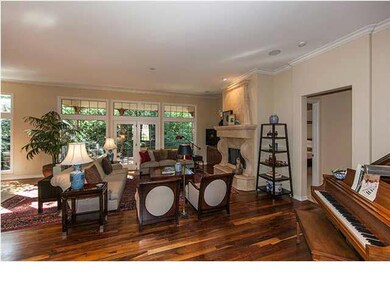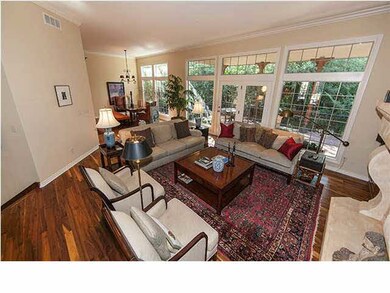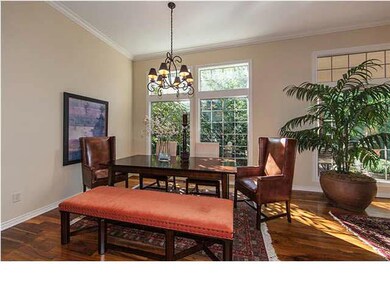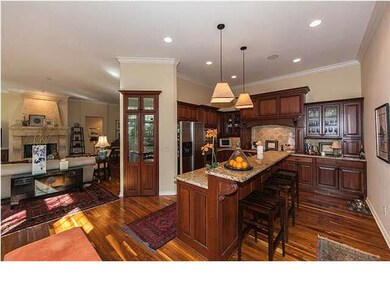
13315 E Camden Chase St Wichita, KS 67228
Highlights
- Community Lake
- Family Room with Fireplace
- Vaulted Ceiling
- Wheatland Elementary School Rated A
- Wooded Lot
- Ranch Style House
About This Home
As of December 2015Breathtakingly beautiful ranch situated on a heavily wooded lot for added privacy and that features fabulous hardwood floors, wired for surround sound, oversized crown molding, 8' doors, warm and inviting living room with a cast concrete fireplace and floor to ceiling windows overlooking the gorgeous backyard, great open floor plan for easy entertaining, beautiful dining area, granite kitchen with walk-in pantry with automatic lighting, stainless steel KitchenAid appliances, Sub-Zero wine refrigerator, pull-out spice rack, breakfast bar, and so much more. Spend peaceful nights in the main floor master suite with large windows, plantation shutters, and a private master bathroom with walk-in oversized tile shower with multiple shower heads, and large walk-in closet. Entertain with ease in the finished basement with large family room with fireplace, viewout windows, granite wet bar, enough space for the perfect game table, and a bonus room that would make a great home office with French doors that open to the family room and built-in bookcases, and large viewout windows! Enjoy your morning cup of coffee and daily newspaper while relaxing out on the spacious covered deck with built-in speakers overlooking the wrought-iron fenced backyard with tons of trees! Truly a must see.
Last Agent to Sell the Property
Reece Nichols South Central Kansas License #00014218 Listed on: 10/08/2013

Last Buyer's Agent
THEO HANSON
J.P. Weigand & Sons License #BR00005067
Home Details
Home Type
- Single Family
Est. Annual Taxes
- $5,327
Year Built
- Built in 2006
Lot Details
- 0.29 Acre Lot
- Wrought Iron Fence
- Sprinkler System
- Wooded Lot
HOA Fees
- $40 Monthly HOA Fees
Home Design
- Ranch Style House
- Frame Construction
- Composition Roof
Interior Spaces
- Wet Bar
- Wired For Sound
- Vaulted Ceiling
- Ceiling Fan
- Multiple Fireplaces
- Attached Fireplace Door
- Family Room with Fireplace
- Living Room with Fireplace
- Combination Kitchen and Dining Room
- Home Office
- Game Room
- Wood Flooring
- Home Security System
- Laundry Room
Kitchen
- Breakfast Bar
- Oven or Range
- Microwave
- Dishwasher
- Kitchen Island
- Disposal
Bedrooms and Bathrooms
- 4 Bedrooms
- En-Suite Primary Bedroom
- Walk-In Closet
- Shower Only
Finished Basement
- Basement Fills Entire Space Under The House
- Bedroom in Basement
- Finished Basement Bathroom
- Laundry in Basement
- Basement Storage
Parking
- 3 Car Attached Garage
- Side Facing Garage
- Garage Door Opener
Outdoor Features
- Covered Patio or Porch
- Rain Gutters
Schools
- Andover Elementary And Middle School
- Andover High School
Utilities
- Humidifier
- Forced Air Heating and Cooling System
- Heating System Uses Gas
Community Details
Overview
- Association fees include gen. upkeep for common ar, recreation facility
- The Hawhtorne Subdivision
- Community Lake
- Greenbelt
Recreation
- Community Pool
Ownership History
Purchase Details
Home Financials for this Owner
Home Financials are based on the most recent Mortgage that was taken out on this home.Purchase Details
Home Financials for this Owner
Home Financials are based on the most recent Mortgage that was taken out on this home.Similar Homes in Wichita, KS
Home Values in the Area
Average Home Value in this Area
Purchase History
| Date | Type | Sale Price | Title Company |
|---|---|---|---|
| Warranty Deed | -- | Security 1St Title | |
| Warranty Deed | -- | Security 1St Title |
Mortgage History
| Date | Status | Loan Amount | Loan Type |
|---|---|---|---|
| Open | $226,557 | No Value Available | |
| Closed | $245,000 | New Conventional | |
| Previous Owner | $265,000 | Stand Alone Refi Refinance Of Original Loan | |
| Previous Owner | $300,000 | Future Advance Clause Open End Mortgage | |
| Previous Owner | $126,000 | New Conventional | |
| Previous Owner | $161,500 | New Conventional | |
| Previous Owner | $40,000 | Credit Line Revolving | |
| Previous Owner | $180,000 | New Conventional |
Property History
| Date | Event | Price | Change | Sq Ft Price |
|---|---|---|---|---|
| 12/01/2015 12/01/15 | Sold | -- | -- | -- |
| 10/16/2015 10/16/15 | Pending | -- | -- | -- |
| 09/12/2015 09/12/15 | For Sale | $469,900 | +0.5% | $128 / Sq Ft |
| 12/10/2013 12/10/13 | Sold | -- | -- | -- |
| 11/01/2013 11/01/13 | Pending | -- | -- | -- |
| 10/08/2013 10/08/13 | For Sale | $467,500 | -- | $128 / Sq Ft |
Tax History Compared to Growth
Tax History
| Year | Tax Paid | Tax Assessment Tax Assessment Total Assessment is a certain percentage of the fair market value that is determined by local assessors to be the total taxable value of land and additions on the property. | Land | Improvement |
|---|---|---|---|---|
| 2025 | $9,433 | $76,694 | $14,640 | $62,054 |
| 2023 | $9,433 | $65,988 | $11,006 | $54,982 |
| 2022 | $7,475 | $53,809 | $10,385 | $43,424 |
| 2021 | $7,290 | $51,739 | $9,637 | $42,102 |
| 2020 | $7,808 | $51,739 | $9,637 | $42,102 |
| 2019 | $8,374 | $51,739 | $9,637 | $42,102 |
| 2018 | $8,478 | $52,383 | $8,740 | $43,643 |
| 2017 | $8,476 | $0 | $0 | $0 |
| 2016 | $8,096 | $0 | $0 | $0 |
| 2015 | $8,118 | $0 | $0 | $0 |
| 2014 | $8,146 | $0 | $0 | $0 |
Agents Affiliated with this Home
-
D
Seller's Agent in 2015
DONNA MILLER
Reece Nichols South Central Kansas
-
TAMARA COOK
T
Buyer's Agent in 2015
TAMARA COOK
Keller Williams Signature Partners, LLC
(316) 214-4114
32 Total Sales
-
Cindy Carnahan

Seller's Agent in 2013
Cindy Carnahan
Reece Nichols South Central Kansas
(316) 393-3034
847 Total Sales
-
T
Buyer's Agent in 2013
THEO HANSON
J.P. Weigand & Sons
Map
Source: South Central Kansas MLS
MLS Number: 358900
APN: 111-02-0-31-05-004.01
- 2306 N Lindsay Cir
- 2507 N Peckham St
- 2445 N 127th Ct E
- 2330 N Castle Rock Ct
- 2425 N Woodridge Ct
- 2622 N Woodridge St
- 12921 E Churchill Ct
- 2722 N Woodridge St
- 2730 N Woodridge St
- 2767 N Woodridge Ct
- 14009 E Churchill St
- 12210 E Ayesbury Ct
- 12369 E Woodspring Ct
- 1934 N Castle Rock Ct
- 14306 E Churchill Cir
- 1818 N Burning Tree Cir
- 12446 E 27th Ct N
- 2753 N Eagle Ct
- 12219 E Woodspring St
- 2307 N Sandpiper St
