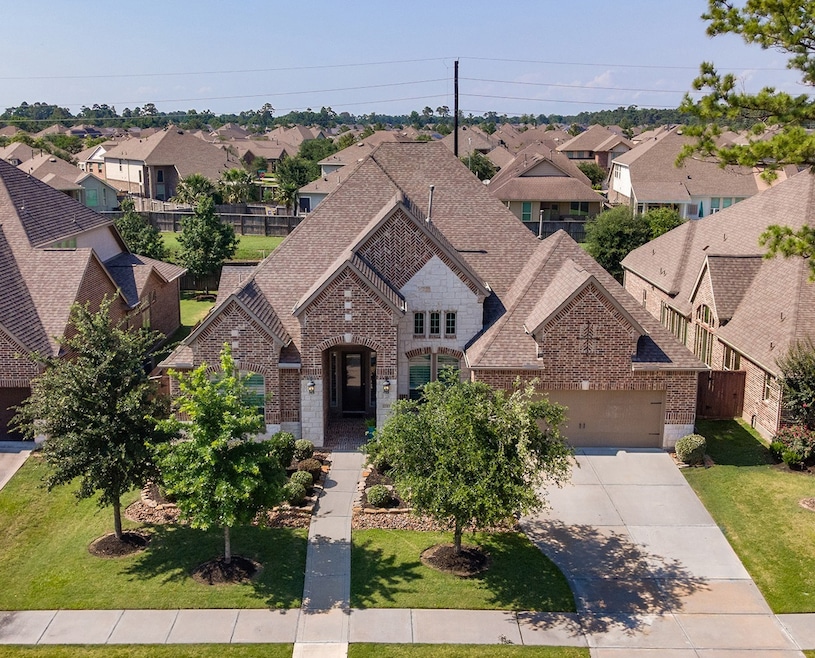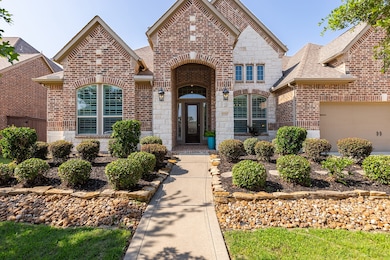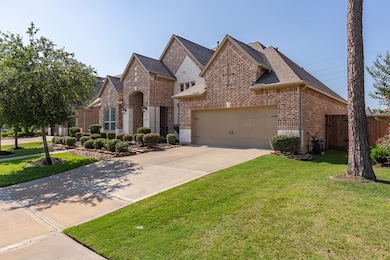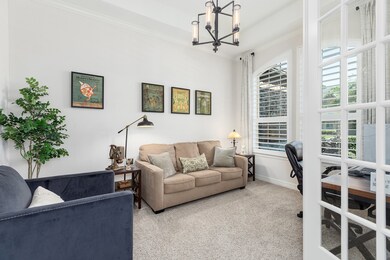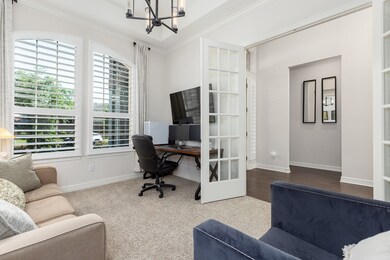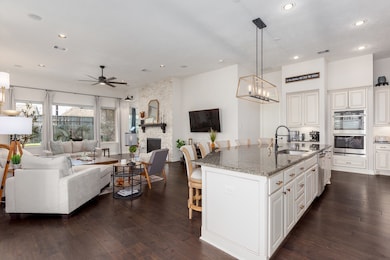
13315 Itasca Pine Dr Humble, TX 77346
Lindsey NeighborhoodEstimated payment $4,971/month
Highlights
- Popular Property
- Home Theater
- Traditional Architecture
- Groves Elementary School Rated A-
- Deck
- Wood Flooring
About This Home
Stunning 4-bedroom, 3.5 bath single story home has it all. Great curb appeal with stone & brick elevation, professional landscaping, and 3-car tandem garage with 5’ extension. No detail has been missed in this gorgeous home from beautiful wood flooring to tray ceilings and plenty of other designer touches. Off of the front entry is the study and two secondary bedrooms connected by a Jack-N-Jill bathroom with double sinks. The chef's kitchen is open to the dining and family rooms. It features a huge island, SS appliances, double ovens, granite countertops, and ample cabinet space. Spacious family room boasts a floor to ceiling stacked stone fireplace & rustic wood mantel. The primary suite bath has separate vanity areas, shower, garden tub and a split walk-in closet. The 4th bedroom with En Suite offers a walk-in shower. Enjoy game night and a movie in the extra-large entertainment room. Top-tier community amenities. Conveniently located near shopping, IAH, and highly acclaimed schools.
Open House Schedule
-
Saturday, June 14, 202512:00 to 3:00 pm6/14/2025 12:00:00 PM +00:006/14/2025 3:00:00 PM +00:00Add to Calendar
Home Details
Home Type
- Single Family
Est. Annual Taxes
- $18,198
Year Built
- Built in 2018
Lot Details
- 9,727 Sq Ft Lot
- Back Yard Fenced
HOA Fees
- $99 Monthly HOA Fees
Parking
- 3 Car Attached Garage
Home Design
- Traditional Architecture
- Brick Exterior Construction
- Slab Foundation
- Composition Roof
- Stone Siding
- Radiant Barrier
Interior Spaces
- 3,301 Sq Ft Home
- 1-Story Property
- Wired For Sound
- High Ceiling
- Ceiling Fan
- Gas Log Fireplace
- Window Treatments
- Entrance Foyer
- Family Room Off Kitchen
- Living Room
- Combination Kitchen and Dining Room
- Home Theater
- Home Office
- Game Room
- Utility Room
- Fire and Smoke Detector
Kitchen
- Breakfast Bar
- Walk-In Pantry
- Double Oven
- Gas Cooktop
- Microwave
- Dishwasher
- Kitchen Island
- Marble Countertops
- Granite Countertops
- Disposal
Flooring
- Wood
- Carpet
- Tile
Bedrooms and Bathrooms
- 4 Bedrooms
- En-Suite Primary Bedroom
- Double Vanity
- Single Vanity
- Soaking Tub
- Bathtub with Shower
- Separate Shower
Laundry
- Dryer
- Washer
Eco-Friendly Details
- Energy-Efficient Windows with Low Emissivity
- Energy-Efficient Thermostat
- Ventilation
Outdoor Features
- Deck
- Covered patio or porch
Schools
- Groves Elementary School
- West Lake Middle School
- Summer Creek High School
Utilities
- Central Heating and Cooling System
- Heating System Uses Gas
- Programmable Thermostat
Community Details
Overview
- Ccmc/Hw Association, Phone Number (866) 925-5004
- Built by Trendmaker
- Groves Sec 1 Residence B Subdivision
Recreation
- Community Pool
Map
Home Values in the Area
Average Home Value in this Area
Tax History
| Year | Tax Paid | Tax Assessment Tax Assessment Total Assessment is a certain percentage of the fair market value that is determined by local assessors to be the total taxable value of land and additions on the property. | Land | Improvement |
|---|---|---|---|---|
| 2023 | $16,316 | $574,418 | $88,085 | $486,333 |
| 2022 | $16,509 | $512,774 | $88,085 | $424,689 |
| 2021 | $16,052 | $453,783 | $88,085 | $365,698 |
| 2020 | $13,585 | $363,922 | $88,085 | $275,837 |
| 2019 | $8,363 | $254,606 | $88,085 | $166,521 |
| 2018 | $831 | $88,085 | $88,085 | $0 |
| 2017 | $3,376 | $88,085 | $88,085 | $0 |
| 2016 | $2,152 | $0 | $0 | $0 |
Property History
| Date | Event | Price | Change | Sq Ft Price |
|---|---|---|---|---|
| 06/04/2025 06/04/25 | For Sale | $599,995 | +14.3% | $182 / Sq Ft |
| 09/24/2021 09/24/21 | Sold | -- | -- | -- |
| 08/25/2021 08/25/21 | Pending | -- | -- | -- |
| 08/04/2021 08/04/21 | For Sale | $525,000 | -- | $159 / Sq Ft |
Purchase History
| Date | Type | Sale Price | Title Company |
|---|---|---|---|
| Deed | -- | First American Title | |
| Deed | -- | First American Title | |
| Vendors Lien | -- | None Available |
Mortgage History
| Date | Status | Loan Amount | Loan Type |
|---|---|---|---|
| Open | $456,000 | New Conventional | |
| Closed | $456,000 | New Conventional | |
| Previous Owner | $334,400 | New Conventional |
Similar Homes in Humble, TX
Source: Houston Association of REALTORS®
MLS Number: 41068464
APN: 1370590010002
- 13303 Itasca Pine Dr
- 13303 Canton Cliff Ct
- 16815 Bornish Hill Ct
- 13207 Davenport Hills Ln
- 16815 Holtwood Oak Dr
- 13224 N Salmon River Cir
- 16831 Headwaters Forest Dr
- 13223 S Salmon River Cir
- 13007 Papineau Woods Dr
- 17306 Sages Ravine Dr
- 13219 Riata River Ln
- 12915 Madison Boulder Ln
- 12914 Papineau Woods Dr
- 16802 Hemlock Grove Dr
- 16506 Great Gulf Ln
- 12910 Picket Hills Ln
- 12906 Leafy Shores Dr
- 17214 Sequoia Kings Dr
- 13011 Baldwin Hill Ct
- 17222 Blanton Forest Dr
