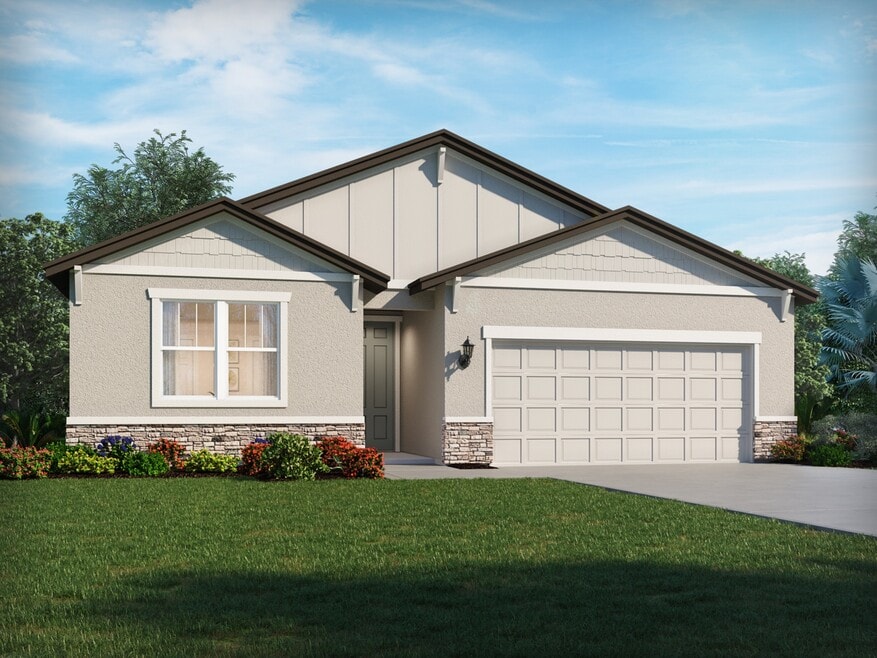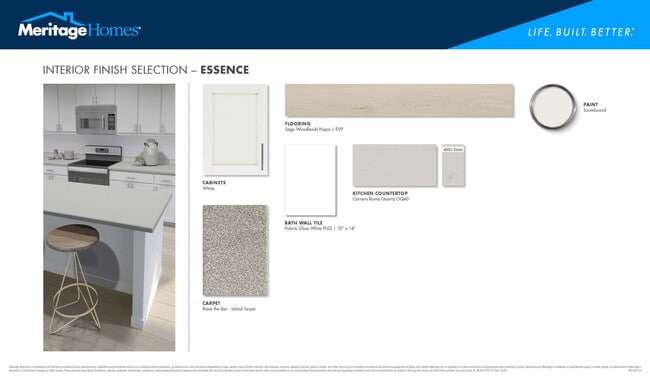
NEW CONSTRUCTION
AVAILABLE
Verified badge confirms data from builder
13315 Shellmore Ave Palmetto, FL 34221
Coasterra - Reserve Series
Modena Plan
Estimated payment $2,642/month
Total Views
1,701
4
Beds
3
Baths
2,337
Sq Ft
$179
Price per Sq Ft
Highlights
- Community Cabanas
- Clubhouse
- Tennis Courts
- New Construction
- Pond in Community
- Park
About This Home
The Modena offers an open-concept floorplan with a flex space fit for an office or dining space. Enjoy cooking in the open kitchen with a large work island or entertaining on the covered lanai. Unwind in the private primary suite.
Sales Office
All tours are by appointment only. Please contact sales office to schedule.
Sales Team
Maryna Khamutouskaya
Office Address
8924 Killbarry Ln
Palmetto, FL 34221
Driving Directions
Home Details
Home Type
- Single Family
HOA Fees
- $49 Monthly HOA Fees
Parking
- 2 Car Garage
Home Design
- New Construction
Bedrooms and Bathrooms
- 4 Bedrooms
- 3 Full Bathrooms
Additional Features
- 1-Story Property
- Green Certified Home
Community Details
Overview
- Pond in Community
- Greenbelt
Amenities
- Clubhouse
- Community Center
Recreation
- Tennis Courts
- Pickleball Courts
- Community Playground
- Community Cabanas
- Community Pool
- Park
- Trails
Map
Move In Ready Homes with Modena Plan
Other Move In Ready Homes in Coasterra - Reserve Series
About the Builder
Meritage Homes Corporation is a publicly traded homebuilder (NYSE: MTH) focused on designing and constructing energy-efficient single-family homes. The company has expanded operations across multiple U.S. regions: West, Central, and East, serving 12 states. The firm has delivered over 200,000 homes and achieved a top-five position among U.S. homebuilders by volume. Meritage pioneered net-zero and ENERGY STAR certified homes, earning 11 consecutive EPA ENERGY STAR Partner of the Year recognitions. In 2025, it celebrated its 40th anniversary and the delivery of its 200,000th home, while also enhancing programs such as a 60-day closing commitment and raising its share repurchase authorization.
Nearby Homes
- Coasterra - Reserve Series
- Coasterra - Premier Series
- Coasterra - Cove
- 13119 Bending Creek Trail
- Coasterra - Esplanade 45' Lot
- Coasterra - Esplanade 52' Lot
- Coasterra - Esplanade 62' Lot
- Oakfield Lakes
- Coasterra
- Coasterra - Palms 52' Lot
- Coasterra - Palms 62' Lot
- Oakfield Trails - Oakfield Trails Signature
- Oakfield Lakes
- Stonegate Preserve - The Estates
- Oakfield Trails - Premier Series
- Oakfield Trails - Signature Series
- Oakfield Trails - Classic Series
- Oakfield Trails - Oakfield Trails Traditional
- Coasterra
- Coasterra

