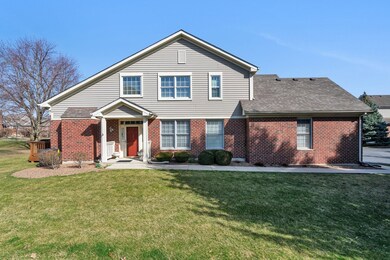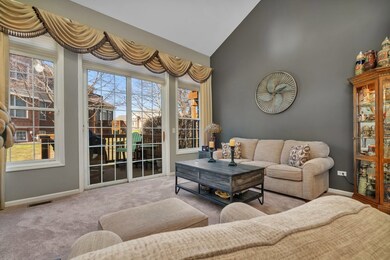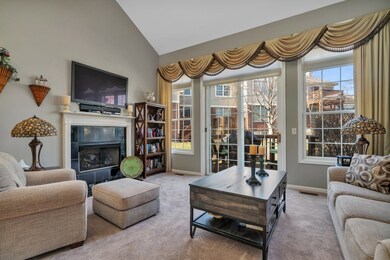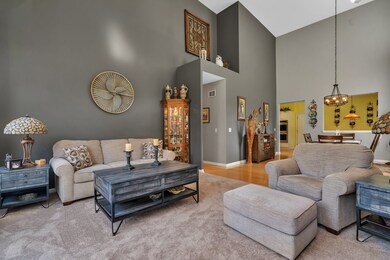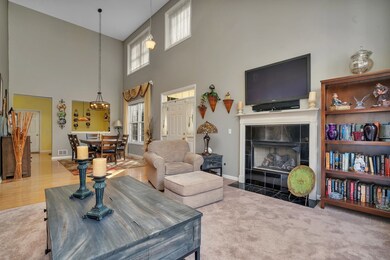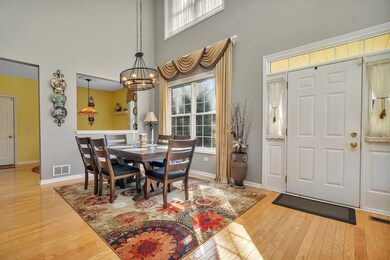
13316 Forest Ridge Dr Unit 10 Palos Heights, IL 60463
Westgate Valley NeighborhoodEstimated Value: $309,245 - $348,000
Highlights
- Deck
- Vaulted Ceiling
- Whirlpool Bathtub
- Chippewa Elementary School Rated A-
- Wood Flooring
- End Unit
About This Home
As of April 2024Welcome to Forest Ridge in Palos Heights! This beautifully maintained ranch end unit townhome is awaiting its new owners. Step inside this immaculate residence to discover vaulted ceilings, hardwood floors, and abundant space throughout. The living room boasts a fireplace and leads to a private deck through glass sliding doors. The kitchen was fully remodeled in 2018 with new cabinetry, stainless steel appliances, backsplash, and countertops. The dining room is perfect for hosting gatherings. The master bedroom has a private bath with dual sinks, a walk-in shower, and a tub, plus a large walk-in closet. The second bedroom is spacious, and the office is ideal for remote work or as a potential third bedroom. Updates include a new roof, furnace, central air, and carpet in 2023. Don't let this wonderful opportunity slip away-schedule your showing today and make this your new home!
Last Agent to Sell the Property
Crosstown Realtors, Inc. License #475191029 Listed on: 03/12/2024

Townhouse Details
Home Type
- Townhome
Est. Annual Taxes
- $4,893
Year Built
- Built in 2004
Lot Details
- 11
HOA Fees
- $402 Monthly HOA Fees
Parking
- 2 Car Attached Garage
- Garage Door Opener
- Driveway
- Parking Included in Price
Home Design
- Asphalt Roof
- Concrete Perimeter Foundation
Interior Spaces
- 1,606 Sq Ft Home
- 1-Story Property
- Built-In Features
- Vaulted Ceiling
- Gas Log Fireplace
- Living Room with Fireplace
- Formal Dining Room
- Home Office
- Storage
Kitchen
- Breakfast Bar
- Double Oven
- Microwave
- Dishwasher
- Stainless Steel Appliances
Flooring
- Wood
- Partially Carpeted
Bedrooms and Bathrooms
- 2 Bedrooms
- 2 Potential Bedrooms
- Walk-In Closet
- Bathroom on Main Level
- 2 Full Bathrooms
- Whirlpool Bathtub
Laundry
- Laundry on main level
- Dryer
- Washer
Schools
- A B Shepard High School (Campus
Utilities
- Forced Air Heating and Cooling System
- Heating System Uses Natural Gas
- Lake Michigan Water
Additional Features
- Deck
- End Unit
Listing and Financial Details
- Senior Tax Exemptions
- Homeowner Tax Exemptions
Community Details
Overview
- Association fees include insurance, exterior maintenance, lawn care, scavenger, snow removal
- 4 Units
- Manager Association, Phone Number (708) 425-8700
- Forest Ridge Subdivision
- Property managed by Erickson
Pet Policy
- Dogs and Cats Allowed
Additional Features
- Common Area
- Resident Manager or Management On Site
Ownership History
Purchase Details
Home Financials for this Owner
Home Financials are based on the most recent Mortgage that was taken out on this home.Purchase Details
Purchase Details
Home Financials for this Owner
Home Financials are based on the most recent Mortgage that was taken out on this home.Purchase Details
Similar Homes in the area
Home Values in the Area
Average Home Value in this Area
Purchase History
| Date | Buyer | Sale Price | Title Company |
|---|---|---|---|
| Clifford Margaret A | $320,000 | Chicago Title | |
| Paske John J | -- | Attorney | |
| Paske John J | $230,000 | Baird & Warner Title Service | |
| Hood Louise | $221,500 | Ticor Title Insurance |
Mortgage History
| Date | Status | Borrower | Loan Amount |
|---|---|---|---|
| Open | Clifford Margaret A | $100,000 | |
| Previous Owner | Paske John J | $129,000 |
Property History
| Date | Event | Price | Change | Sq Ft Price |
|---|---|---|---|---|
| 04/30/2024 04/30/24 | Sold | $320,000 | -1.5% | $199 / Sq Ft |
| 03/21/2024 03/21/24 | Pending | -- | -- | -- |
| 03/12/2024 03/12/24 | For Sale | $324,900 | +41.3% | $202 / Sq Ft |
| 10/09/2018 10/09/18 | Sold | $230,000 | -4.1% | $143 / Sq Ft |
| 09/02/2018 09/02/18 | Pending | -- | -- | -- |
| 08/20/2018 08/20/18 | For Sale | $239,900 | -- | $149 / Sq Ft |
Tax History Compared to Growth
Tax History
| Year | Tax Paid | Tax Assessment Tax Assessment Total Assessment is a certain percentage of the fair market value that is determined by local assessors to be the total taxable value of land and additions on the property. | Land | Improvement |
|---|---|---|---|---|
| 2024 | $4,893 | $23,153 | $3,691 | $19,462 |
| 2023 | $4,893 | $23,153 | $3,691 | $19,462 |
| 2022 | $4,893 | $19,708 | $1,297 | $18,411 |
| 2021 | $4,728 | $19,707 | $1,296 | $18,411 |
| 2020 | $4,777 | $19,707 | $1,296 | $18,411 |
| 2019 | $4,455 | $19,620 | $1,197 | $18,423 |
| 2018 | $4,214 | $19,620 | $1,197 | $18,423 |
| 2017 | $3,199 | $19,620 | $1,197 | $18,423 |
| 2016 | $4,248 | $18,781 | $965 | $17,816 |
| 2015 | $4,370 | $18,781 | $965 | $17,816 |
| 2014 | $4,154 | $18,781 | $965 | $17,816 |
| 2013 | $3,937 | $18,123 | $2,194 | $15,929 |
Agents Affiliated with this Home
-
James Paske
J
Seller's Agent in 2024
James Paske
Crosstown Realtors, Inc.
(817) 703-6790
1 in this area
9 Total Sales
-
Kelsey Domina

Seller Co-Listing Agent in 2024
Kelsey Domina
Crosstown Realtors, Inc.
(708) 942-8297
1 in this area
194 Total Sales
-
Maria Miller

Buyer's Agent in 2024
Maria Miller
Better Homes & Gardens Real Estate
(708) 357-6226
5 in this area
320 Total Sales
-
Kim Alden

Seller's Agent in 2018
Kim Alden
Compass
(847) 254-5757
1,464 Total Sales
-

Seller Co-Listing Agent in 2018
Thomas Schrey
Baird & Warner
-
Lori Cavallone

Buyer's Agent in 2018
Lori Cavallone
Century 21 Circle
(773) 793-4233
36 Total Sales
Map
Source: Midwest Real Estate Data (MRED)
MLS Number: 11996262
APN: 24-32-300-056-1007
- 13342 Forest Ridge Dr Unit 71
- 13083 Timber Ct
- 13410 Forest Ridge Dr Unit 56
- 2106 Medinah Ct Unit B
- 33 Spyglass Cir Unit 33
- 13001 S Westgate Dr
- 13051 S Mason Ave
- 6850 W 131st St
- 12732 S Austin Ave
- 6949 W Park Lane Dr
- 12607 S Meade Ave
- 12650 W Navajo Dr
- 5715 129th St Unit 1A
- 5540 135th St
- 9208 S Monitor Ave
- 12901 S 70th Ct
- 6231 W 125th St
- 5704 W 128th St Unit 1C
- 12506 S Austin Ave
- 13324 W Circle Drive Pkwy Unit 601
- 13316 Forest Ridge Dr Unit 10
- 13318 Forest Ridge Dr Unit 10
- 13320 Forest Ridge Dr Unit 10
- 13322 Forest Ridge Dr Unit 10
- 13306 Greenleaf Ct Unit 11133
- 13304 Greenleaf Ct Unit 11133
- 13304 Greenleaf Ct Unit 4
- 13308 Greenleaf Ct Unit 11133
- 13310 Greenleaf Ct
- 13312 Greenleaf Ct
- 13314 Greenleaf Ct Unit 11133
- 13314 Greenleaf Ct Unit 13314
- 13314 Greenleaf Ct Unit 1331
- 13324 Forest Ridge Dr Unit 91
- 13326 Forest Ridge Dr Unit 91
- 13326 Forest Ridge Dr Unit 13326
- 13326 Forest Ridge Dr Unit 1332
- 13328 Forest Ridge Dr Unit 91
- 13330 Forest Ridge Dr Unit 91
- 13302 Greenleaf Ct Unit 12133

