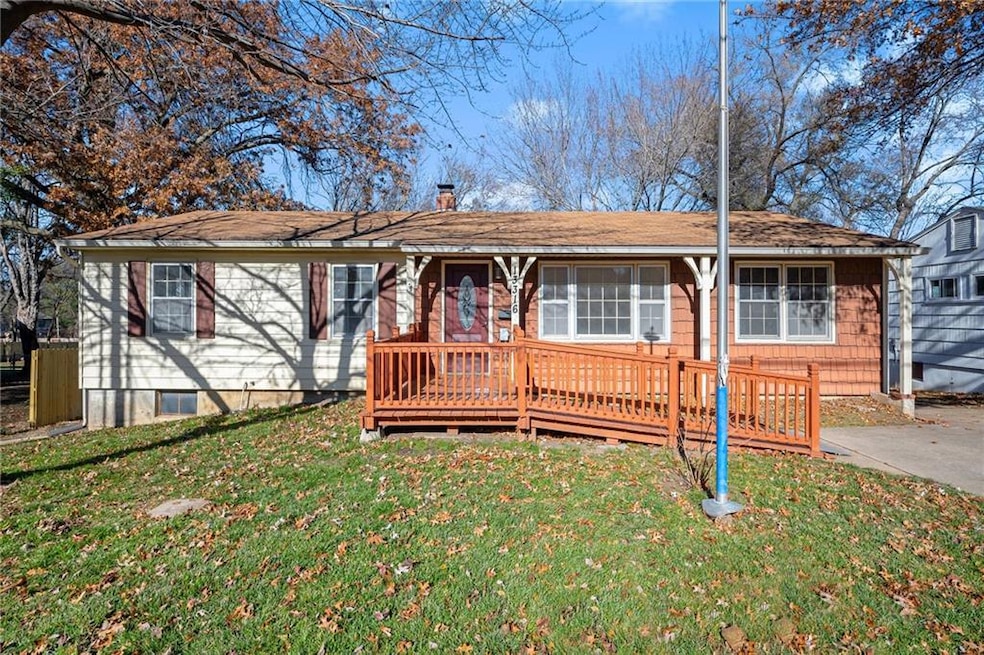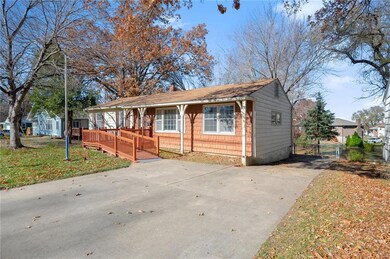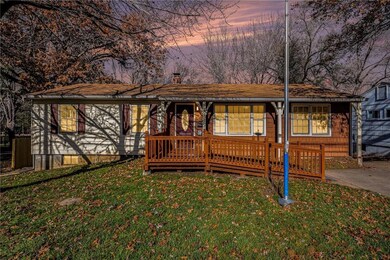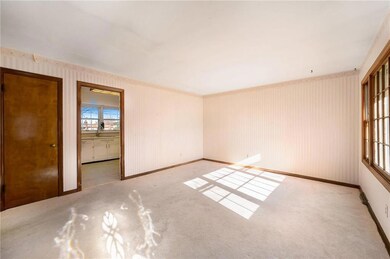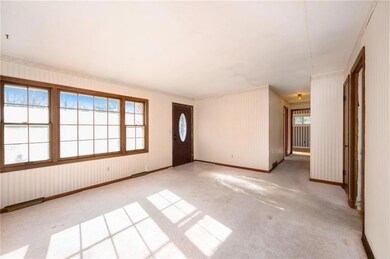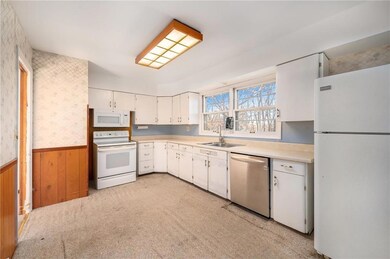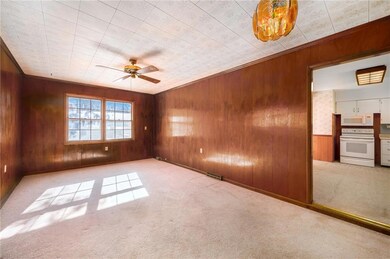
13316 W 90th Terrace Lenexa, KS 66215
Highlights
- Recreation Room
- Ranch Style House
- Separate Formal Living Room
- Shawnee Mission West High School Rated A-
- Wood Flooring
- No HOA
About This Home
As of May 2025This ranch home sits on a quiet street near Old Town Lenexa. Its central location is close to schools, parks, shopping, highways and more! The home features two main level living areas - a light and bright front living room and a large, paneled family room. Both rooms are connected by an eat-in kitchen. Also on the main level are three bedrooms with hardwood flooring and a full bathroom with a tub/shower combo. The primary bedroom features a large walk-in closet and a convenient half bath. The full, walk-out basement has a semi-finished rec room and tons of additional storage space. There is a double driveway for ample, off-street parking and a gorgeous, level, treed, and fenced backyard. This well-loved family home is just waiting for your vision so that a new generation can enjoy it for the next 40 years!
Last Agent to Sell the Property
Keller Williams Realty Partners Inc. Brokerage Phone: 913-980-8463 License #SP00222586 Listed on: 11/25/2024

Co-Listed By
Keller Williams Realty Partners Inc. Brokerage Phone: 913-980-8463 License #SP00235372
Home Details
Home Type
- Single Family
Est. Annual Taxes
- $2,839
Year Built
- Built in 1956
Lot Details
- 9,973 Sq Ft Lot
- South Facing Home
- Wood Fence
- Aluminum or Metal Fence
- Level Lot
- Many Trees
Parking
- Off-Street Parking
Home Design
- Ranch Style House
- Traditional Architecture
- Fixer Upper
- Composition Roof
- Shingle Siding
- Metal Siding
Interior Spaces
- 1,300 Sq Ft Home
- Family Room
- Separate Formal Living Room
- Recreation Room
Kitchen
- Eat-In Kitchen
- Built-In Electric Oven
- Dishwasher
- Disposal
Flooring
- Wood
- Carpet
Bedrooms and Bathrooms
- 3 Bedrooms
- Walk-In Closet
Finished Basement
- Walk-Out Basement
- Basement Fills Entire Space Under The House
- Sump Pump
- Laundry in Basement
Schools
- Rising Star Elementary School
- Sm West High School
Utilities
- Forced Air Heating and Cooling System
Community Details
- No Home Owners Association
Listing and Financial Details
- Exclusions: AS IS
- Assessor Parcel Number IF241234-1028
- $109 special tax assessment
Ownership History
Purchase Details
Home Financials for this Owner
Home Financials are based on the most recent Mortgage that was taken out on this home.Purchase Details
Home Financials for this Owner
Home Financials are based on the most recent Mortgage that was taken out on this home.Purchase Details
Home Financials for this Owner
Home Financials are based on the most recent Mortgage that was taken out on this home.Purchase Details
Similar Homes in Lenexa, KS
Home Values in the Area
Average Home Value in this Area
Purchase History
| Date | Type | Sale Price | Title Company |
|---|---|---|---|
| Warranty Deed | -- | Continental Title Company | |
| Warranty Deed | -- | Continental Title Company | |
| Warranty Deed | -- | Continental Title Company | |
| Warranty Deed | -- | Platinum Title | |
| Interfamily Deed Transfer | -- | None Available |
Mortgage History
| Date | Status | Loan Amount | Loan Type |
|---|---|---|---|
| Previous Owner | $360,050 | New Conventional |
Property History
| Date | Event | Price | Change | Sq Ft Price |
|---|---|---|---|---|
| 05/15/2025 05/15/25 | Sold | -- | -- | -- |
| 04/11/2025 04/11/25 | For Sale | $379,000 | +57.9% | $172 / Sq Ft |
| 12/18/2024 12/18/24 | Sold | -- | -- | -- |
| 12/09/2024 12/09/24 | Pending | -- | -- | -- |
| 12/06/2024 12/06/24 | For Sale | $240,000 | -- | $185 / Sq Ft |
Tax History Compared to Growth
Tax History
| Year | Tax Paid | Tax Assessment Tax Assessment Total Assessment is a certain percentage of the fair market value that is determined by local assessors to be the total taxable value of land and additions on the property. | Land | Improvement |
|---|---|---|---|---|
| 2024 | $2,948 | $26,875 | $5,337 | $21,538 |
| 2023 | $2,624 | $23,264 | $4,848 | $18,416 |
| 2022 | $2,436 | $21,551 | $4,406 | $17,145 |
| 2021 | $2,390 | $19,895 | $4,191 | $15,704 |
| 2020 | $2,150 | $17,676 | $3,809 | $13,867 |
| 2019 | $1,970 | $16,146 | $3,176 | $12,970 |
| 2018 | $1,881 | $15,260 | $3,176 | $12,084 |
| 2017 | $1,871 | $14,720 | $2,892 | $11,828 |
| 2016 | $1,746 | $13,535 | $2,892 | $10,643 |
| 2015 | $1,629 | $12,684 | $2,892 | $9,792 |
| 2013 | -- | $12,098 | $2,892 | $9,206 |
Agents Affiliated with this Home
-
G
Seller's Agent in 2025
Gina Dennis
ReeceNichols - Leawood
-
S
Buyer's Agent in 2025
Shannon Doser Group
LPT Realty LLC
-
S
Seller's Agent in 2024
Steve Courtney
Keller Williams Realty Partners Inc.
-
K
Seller Co-Listing Agent in 2024
Kerry Courtney
Keller Williams Realty Partners Inc.
Map
Source: Heartland MLS
MLS Number: 2521235
APN: IF241234-1028
- 8951 Hauser St
- 13001 W 92nd St
- 13109 W 65th St
- 9318 Noland Rd
- 8861 Carriage Dr
- 9317 Gillette St
- 8592 Caenen Lake Ct
- 9529 Summit St
- 8521 Rosehill Rd
- 14201 W 94th Terrace
- 12213 W 93rd St
- 9025 Greenway Ln
- 9418 Mullen Rd
- 8545 Westgate St
- 8648 Greenwood Ln
- 8404 Rosehill Rd
- 9318 Greenway Ln
- 14406 W 84th Terrace
- 14728 W 93rd St
- 8320 Maplewood Ln
