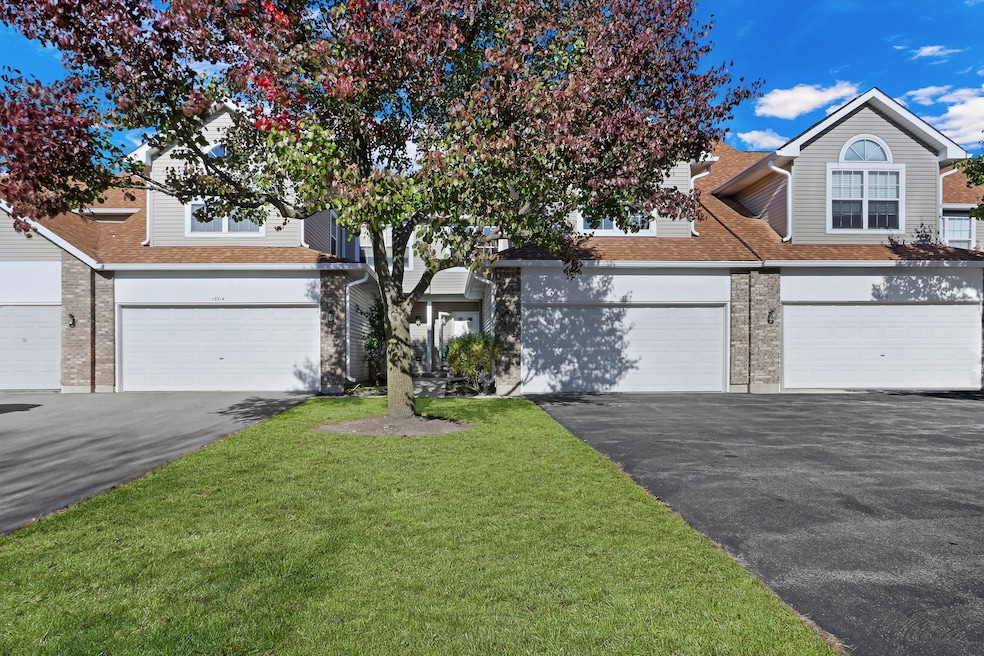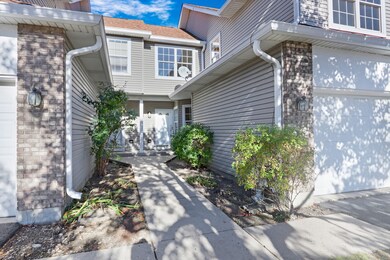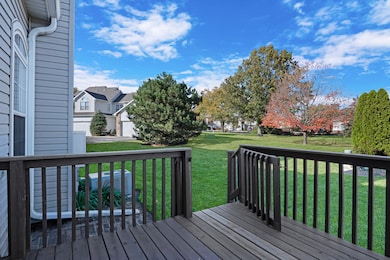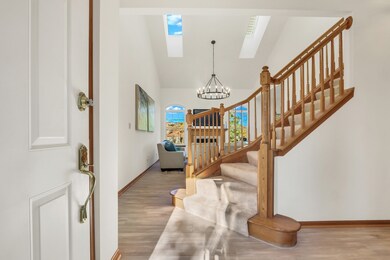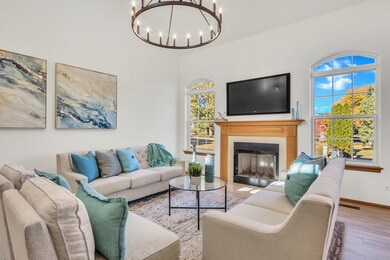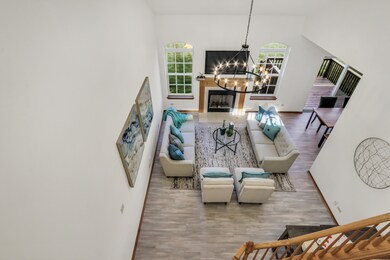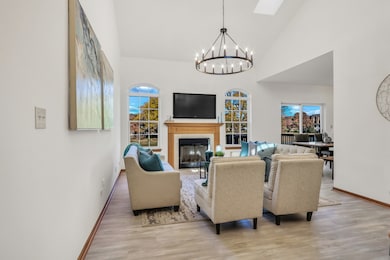
13316 W Heiden Cir Unit 73 Lake Bluff, IL 60044
Highlights
- Landscaped Professionally
- Deck
- Vaulted Ceiling
- Oak Grove Elementary School Rated A
- Recreation Room
- Community Pool
About This Home
As of January 2025Get ready to fall in love with this stunning townhome in the highly coveted Whispering Lake neighborhood! This community has it all-swimming pool, clubhouse, scenic walking paths, and so much more. Inside, this 3-bedroom, 2.1-bath gem dazzles with volume ceilings, new luxury vinyl flooring, and fresh, modern paint throughout. Imagine cozying up by the fireplace in the living room on chilly nights, or hosting in the dining room with space to spare! The kitchen offers ample cabinet space, stainless steel appliances, and a cozy breakfast area, making it a true chef's delight. Step outside and enjoy gorgeous views from your deck while enjoying dinners el fresco! Main level office/bedroom is so convenient. Head upstairs to find a versatile loft, ideal for an office or play area, plus a fabulous primary suite with a walk-in closet and private bath. Additional bedrooms and a full bath complete the second floor. And don't forget the fully finished basement-perfect for a rec room and extra storage! This home truly has it all; come see for yourself before it's gone!
Last Agent to Sell the Property
Keller Williams North Shore West License #471008702 Listed on: 10/25/2024

Townhouse Details
Home Type
- Townhome
Est. Annual Taxes
- $7,418
Year Built
- Built in 1995
HOA Fees
Parking
- 2 Car Attached Garage
- Garage Transmitter
- Garage Door Opener
- Driveway
- Parking Included in Price
Home Design
- Asphalt Roof
- Concrete Perimeter Foundation
Interior Spaces
- 1,690 Sq Ft Home
- 2-Story Property
- Vaulted Ceiling
- Skylights
- Wood Burning Fireplace
- Fireplace With Gas Starter
- Attached Fireplace Door
- Family Room
- Living Room with Fireplace
- Formal Dining Room
- Recreation Room
- Loft
Kitchen
- Breakfast Bar
- Range
- Microwave
- Dishwasher
Flooring
- Carpet
- Vinyl
Bedrooms and Bathrooms
- 3 Bedrooms
- 3 Potential Bedrooms
- Separate Shower
Laundry
- Laundry Room
- Dryer
- Washer
Finished Basement
- Basement Fills Entire Space Under The House
- Sump Pump
Home Security
Schools
- Oak Grove Elementary School
- Libertyville High School
Utilities
- Forced Air Heating and Cooling System
- Heating System Uses Natural Gas
- Lake Michigan Water
Additional Features
- Deck
- Landscaped Professionally
Community Details
Overview
- Association fees include clubhouse, pool, exterior maintenance, lawn care
- 5 Units
- Gayle Spatafore Association, Phone Number (847) 498-6000
- Whispering Lake Subdivision
- Property managed by Berkson & Sons
Amenities
- Party Room
Recreation
- Community Pool
Pet Policy
- Pets up to 99 lbs
- Dogs and Cats Allowed
Security
- Resident Manager or Management On Site
- Carbon Monoxide Detectors
Ownership History
Purchase Details
Home Financials for this Owner
Home Financials are based on the most recent Mortgage that was taken out on this home.Purchase Details
Home Financials for this Owner
Home Financials are based on the most recent Mortgage that was taken out on this home.Similar Homes in Lake Bluff, IL
Home Values in the Area
Average Home Value in this Area
Purchase History
| Date | Type | Sale Price | Title Company |
|---|---|---|---|
| Warranty Deed | $383,000 | Old Republic National Title | |
| Warranty Deed | $383,000 | Old Republic National Title | |
| Trustee Deed | $128,666 | Chicago Title Insurance Co |
Mortgage History
| Date | Status | Loan Amount | Loan Type |
|---|---|---|---|
| Open | $306,400 | New Conventional | |
| Closed | $306,400 | New Conventional | |
| Previous Owner | $104,000 | Credit Line Revolving | |
| Previous Owner | $157,500 | Unknown | |
| Previous Owner | $165,250 | Unknown | |
| Previous Owner | $183,300 | Purchase Money Mortgage |
Property History
| Date | Event | Price | Change | Sq Ft Price |
|---|---|---|---|---|
| 01/09/2025 01/09/25 | Sold | $383,000 | +0.8% | $227 / Sq Ft |
| 10/30/2024 10/30/24 | Pending | -- | -- | -- |
| 10/25/2024 10/25/24 | For Sale | $379,900 | -- | $225 / Sq Ft |
Tax History Compared to Growth
Tax History
| Year | Tax Paid | Tax Assessment Tax Assessment Total Assessment is a certain percentage of the fair market value that is determined by local assessors to be the total taxable value of land and additions on the property. | Land | Improvement |
|---|---|---|---|---|
| 2024 | $7,418 | $106,782 | $23,011 | $83,771 |
| 2023 | $6,360 | $93,799 | $20,213 | $73,586 |
| 2022 | $6,360 | $81,103 | $19,429 | $61,674 |
| 2021 | $6,120 | $79,357 | $19,011 | $60,346 |
| 2020 | $5,899 | $78,022 | $18,691 | $59,331 |
| 2019 | $5,750 | $77,280 | $18,513 | $58,767 |
| 2018 | $5,746 | $80,416 | $21,749 | $58,667 |
| 2017 | $5,685 | $77,877 | $21,062 | $56,815 |
| 2016 | $5,410 | $73,838 | $19,970 | $53,868 |
| 2015 | $5,317 | $69,014 | $18,665 | $50,349 |
| 2014 | $4,798 | $62,215 | $16,824 | $45,391 |
| 2012 | $5,254 | $62,755 | $16,970 | $45,785 |
Agents Affiliated with this Home
-

Seller's Agent in 2025
Lisa Wolf
Keller Williams North Shore West
(224) 627-5600
1,144 Total Sales
-

Buyer's Agent in 2025
Anne Jacobs
Baird Warner
(224) 436-0983
112 Total Sales
Map
Source: Midwest Real Estate Data (MRED)
MLS Number: 12197239
APN: 11-12-400-416
- 13296 W Heiden Cir Unit 54
- 3317 Stratford Ct Unit 3B
- 13000 W Heiden Cir Unit 3106
- 149 Huntington St Unit 21CW
- 108 Meadowbrook Ln Unit 45D
- 3338 Berwyn Ave Unit 95
- 3377 Beacon St Unit 4
- 3341 Beacon St Unit 32
- 3302 Berwyn Ave Unit 82B
- 3317 Beacon St Unit 74
- 29583 N Birch Ave
- 915 Talbot Ave
- 702 Burris Ave
- 717 Burris Ave
- 1015 Foster Ave
- 630 Smith Ave
- 520 Quassey Ave
- 31131 Sage Ct
- 1019 Rockland Rd
- 525 W Washington Ave Unit 9
