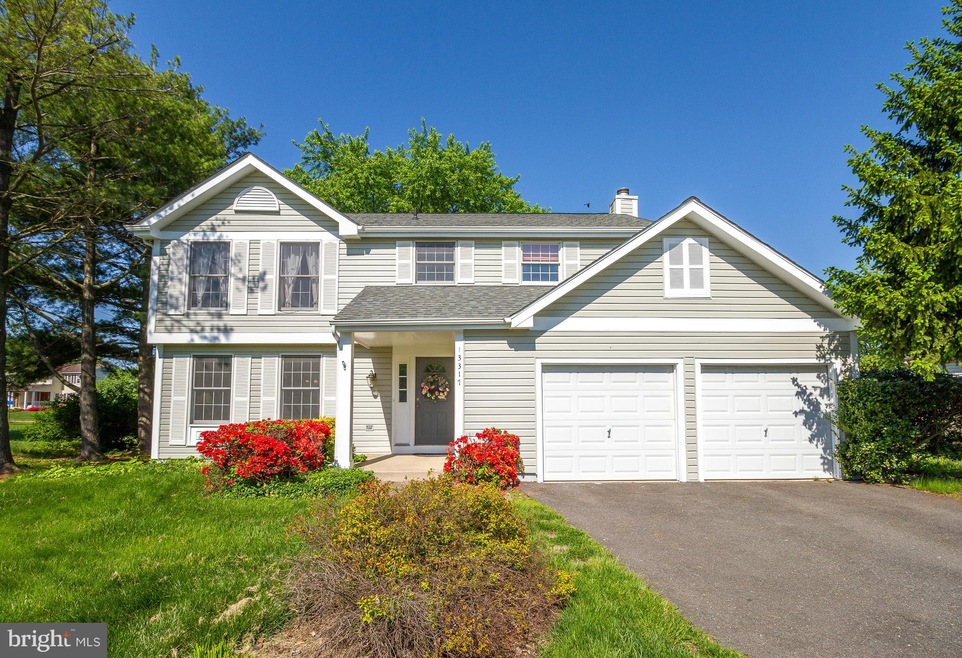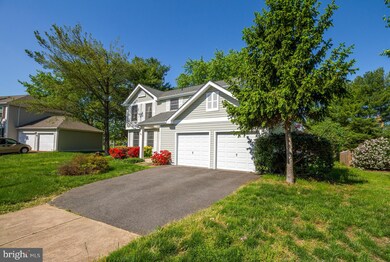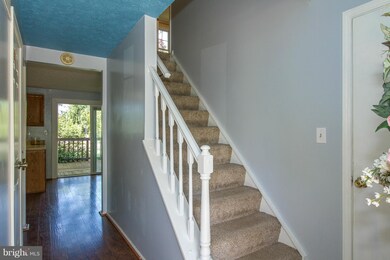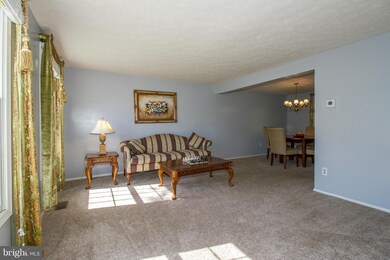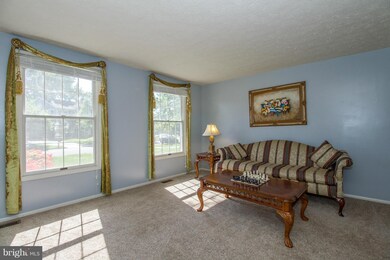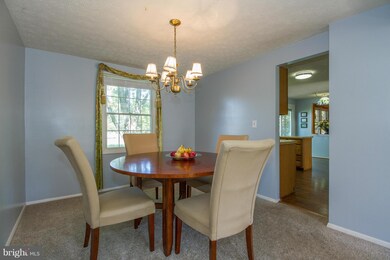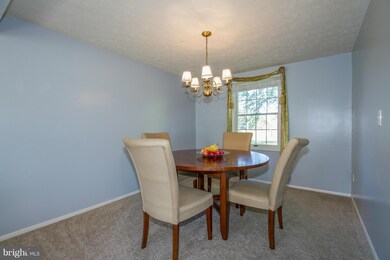
13317 Lockgate Place Herndon, VA 20171
Oak Hill NeighborhoodHighlights
- Deck
- Traditional Floor Plan
- 1 Fireplace
- Oak Hill Elementary School Rated A
- Traditional Architecture
- Community Pool
About This Home
As of June 2017Recently Refreshed Kitchen, bright and light. Owner relocating and looking to move quickly. New Roof and carpet in 2013, New updated upstairs bathrooms 2014, New HVAC, Siding, gutter and shutters 2016. The kitchen is a blank slate to make your very own, all you need is the keys. Top school district located close to everything. 2 HOUR NOTICE
Last Agent to Sell the Property
Michelle Valle Cole
Long & Foster Real Estate, Inc. Listed on: 05/02/2017
Home Details
Home Type
- Single Family
Est. Annual Taxes
- $5,989
Year Built
- Built in 1985
Lot Details
- 0.32 Acre Lot
- Cul-De-Sac
- Property is zoned 302
HOA Fees
- $69 Monthly HOA Fees
Home Design
- Traditional Architecture
- Vinyl Siding
Interior Spaces
- 1,840 Sq Ft Home
- Property has 3 Levels
- Traditional Floor Plan
- 1 Fireplace
- Entrance Foyer
- Family Room
- Combination Dining and Living Room
- Breakfast Room
- Unfinished Basement
Bedrooms and Bathrooms
- 4 Main Level Bedrooms
- En-Suite Primary Bedroom
Parking
- Garage
- Front Facing Garage
Outdoor Features
- Deck
Schools
- Oak Hill Elementary School
- Franklin Middle School
- Chantilly High School
Utilities
- Forced Air Heating and Cooling System
- Electric Water Heater
- Septic Tank
Listing and Financial Details
- Tax Lot 33
- Assessor Parcel Number 35-1-4-6-33
Community Details
Overview
- Franklin Farm Subdivision, Augusta Floorplan
- Franklin Farm Community
Amenities
- Common Area
Recreation
- Tennis Courts
- Community Basketball Court
- Community Playground
- Community Pool
- Bike Trail
Ownership History
Purchase Details
Home Financials for this Owner
Home Financials are based on the most recent Mortgage that was taken out on this home.Purchase Details
Home Financials for this Owner
Home Financials are based on the most recent Mortgage that was taken out on this home.Similar Homes in Herndon, VA
Home Values in the Area
Average Home Value in this Area
Purchase History
| Date | Type | Sale Price | Title Company |
|---|---|---|---|
| Deed | $570,000 | First American Title | |
| Warranty Deed | $490,000 | -- |
Mortgage History
| Date | Status | Loan Amount | Loan Type |
|---|---|---|---|
| Open | $510,400 | New Conventional | |
| Closed | $510,400 | New Conventional | |
| Closed | $541,500 | New Conventional | |
| Previous Owner | $380,000 | Adjustable Rate Mortgage/ARM | |
| Previous Owner | $385,000 | New Conventional |
Property History
| Date | Event | Price | Change | Sq Ft Price |
|---|---|---|---|---|
| 06/22/2017 06/22/17 | Sold | $570,000 | -3.2% | $310 / Sq Ft |
| 05/30/2017 05/30/17 | Pending | -- | -- | -- |
| 05/25/2017 05/25/17 | Price Changed | $589,000 | -1.8% | $320 / Sq Ft |
| 05/20/2017 05/20/17 | For Sale | $599,900 | +5.2% | $326 / Sq Ft |
| 05/16/2017 05/16/17 | Off Market | $570,000 | -- | -- |
| 05/02/2017 05/02/17 | For Sale | $599,900 | +22.4% | $326 / Sq Ft |
| 09/03/2013 09/03/13 | Sold | $490,000 | -3.9% | $266 / Sq Ft |
| 08/09/2013 08/09/13 | Pending | -- | -- | -- |
| 07/27/2013 07/27/13 | Price Changed | $509,900 | -3.8% | $277 / Sq Ft |
| 06/13/2013 06/13/13 | Price Changed | $529,900 | -3.7% | $288 / Sq Ft |
| 05/15/2013 05/15/13 | For Sale | $550,000 | -- | $299 / Sq Ft |
Tax History Compared to Growth
Tax History
| Year | Tax Paid | Tax Assessment Tax Assessment Total Assessment is a certain percentage of the fair market value that is determined by local assessors to be the total taxable value of land and additions on the property. | Land | Improvement |
|---|---|---|---|---|
| 2024 | $8,944 | $772,050 | $302,000 | $470,050 |
| 2023 | $8,877 | $786,590 | $302,000 | $484,590 |
| 2022 | $8,364 | $731,440 | $282,000 | $449,440 |
| 2021 | $6,894 | $587,510 | $232,000 | $355,510 |
| 2020 | $6,879 | $581,210 | $232,000 | $349,210 |
| 2019 | $6,579 | $555,900 | $232,000 | $323,900 |
| 2018 | $6,269 | $545,140 | $229,000 | $316,140 |
| 2017 | $6,002 | $516,960 | $222,000 | $294,960 |
| 2016 | $5,989 | $516,960 | $222,000 | $294,960 |
| 2015 | $5,769 | $516,960 | $222,000 | $294,960 |
| 2014 | $5,565 | $499,770 | $212,000 | $287,770 |
Agents Affiliated with this Home
-

Seller's Agent in 2017
Michelle Valle Cole
Long & Foster
-
Susanne Riggs

Buyer's Agent in 2017
Susanne Riggs
Samson Properties
(703) 609-3458
43 Total Sales
-
S
Seller's Agent in 2013
Sylvia Yang
Metrostar Realty, LLC
-
Huafeng Wang

Buyer's Agent in 2013
Huafeng Wang
Happy House Hub LLC
(703) 598-4979
1 in this area
14 Total Sales
Map
Source: Bright MLS
MLS Number: 1002142531
APN: 0351-04060033
- 3414 Hidden Meadow Dr
- 3414 Tyburn Tree Ct
- 3252 Tayloe Ct
- 13110 Thompson Rd
- 3224 Kinross Cir
- 13601 Roger Mack Ct
- 13626 Old Chatwood Place
- 3630 Elderberry Place
- 3206 Ravenscraig Ct
- 13210 Custom House Ct
- 3053 Ashburton Ave
- 13779 Lowe St
- 3903 Beeker Mill Place
- 13175 Ladybank Ln
- 13145 Ladybank Ln
- 13019 Bankfoot Ct
- 3743 Sudley Ford Ct
- 3270 Willow Glen Dr
- 3703 Sumter Ct
- 13412 Glen Taylor Ln
