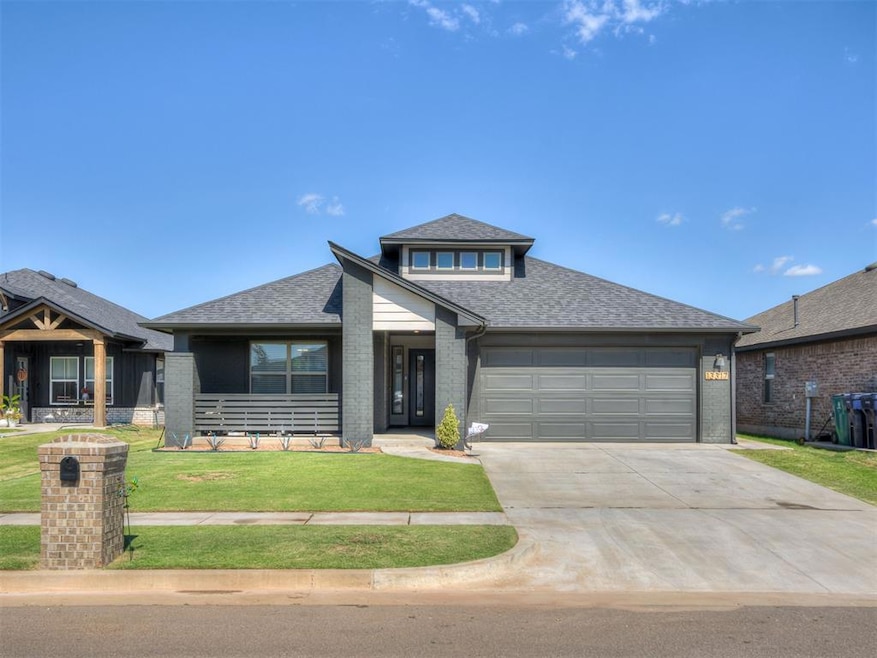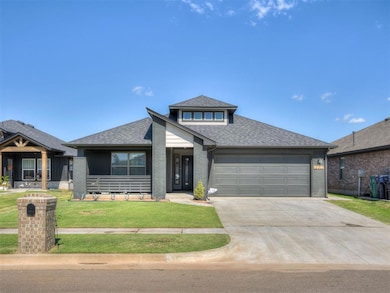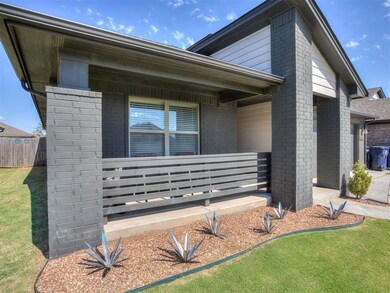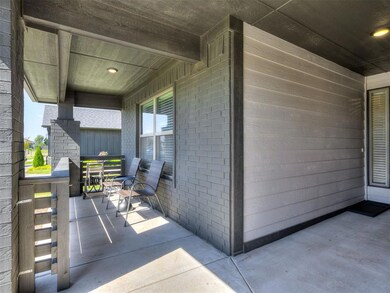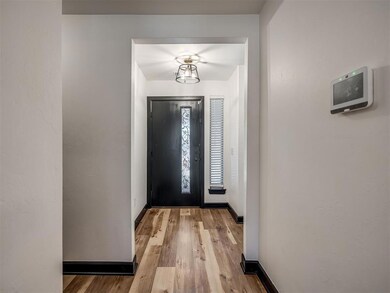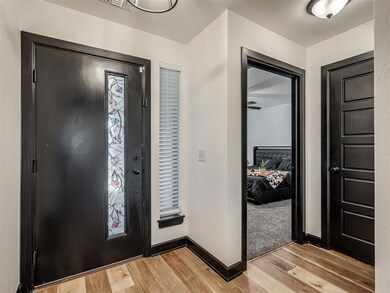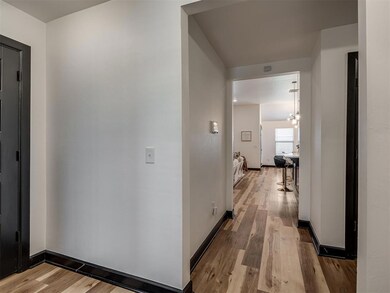13317 SW 5th St Yukon, OK 73099
Somers Pointe NeighborhoodEstimated payment $1,773/month
Highlights
- New Construction
- Modern Architecture
- 2 Car Attached Garage
- Meadow Brook Intermediate School Rated A-
- Covered Patio or Porch
- Interior Lot
About This Home
Welcome to this beautifully maintained 3-bedroom, 2-bath home, built just 2 years ago and still in like-new condition. With 1,545 square feet of thoughtfully designed living space, this home offers the perfect blend of comfort and style. Seller is willing to leave furnishings at a negotiable price! Step inside to discover a spacious open-concept living and kitchen area, ideal for entertaining or relaxing with family. The oversized layout creates a seamless flow between the living room, dining area, and modern kitchen, which features ample cabinetry, updated appliances, and a generous island or breakfast bar (if applicable). The primary suite includes a private en-suite bath and ample closet space, while the two additional bedrooms are bright, well-sized, and share a full bath. Located in a growing, desirable neighborhood, this home is move-in ready and waiting for its next owner. Whether you're a first-time buyer or looking to downsize without sacrificing space, this property is a must-see! Don't miss out—schedule your showing today!
Home Details
Home Type
- Single Family
Year Built
- Built in 2023 | New Construction
Lot Details
- Wood Fence
- Interior Lot
HOA Fees
- $17 Monthly HOA Fees
Parking
- 2 Car Attached Garage
- Garage Door Opener
- Driveway
Home Design
- Modern Architecture
- Slab Foundation
- Brick Frame
- Composition Roof
Interior Spaces
- 1,545 Sq Ft Home
- 1-Story Property
- Woodwork
- Self Contained Fireplace Unit Or Insert
- Gas Log Fireplace
- Double Pane Windows
- Inside Utility
- Attic Vents
Kitchen
- Electric Oven
- Self-Cleaning Oven
- Gas Range
- Free-Standing Range
- Microwave
- Dishwasher
- Disposal
Flooring
- Carpet
- Tile
- Vinyl
Bedrooms and Bathrooms
- 3 Bedrooms
- 2 Full Bathrooms
Home Security
- Smart Home
- Fire and Smoke Detector
Schools
- Mustang Trails Elementary School
- Mustang North Middle School
- Mustang High School
Utilities
- Central Heating and Cooling System
- Programmable Thermostat
- Cable TV Available
Additional Features
- Air Cleaner
- Covered Patio or Porch
Community Details
- Association fees include rec facility
- Mandatory home owners association
Listing and Financial Details
- Legal Lot and Block 0005 / 037
Map
Home Values in the Area
Average Home Value in this Area
Tax History
| Year | Tax Paid | Tax Assessment Tax Assessment Total Assessment is a certain percentage of the fair market value that is determined by local assessors to be the total taxable value of land and additions on the property. | Land | Improvement |
|---|---|---|---|---|
| 2024 | -- | $551 | $551 | -- |
| 2023 | -- | $551 | $551 | -- |
Property History
| Date | Event | Price | List to Sale | Price per Sq Ft |
|---|---|---|---|---|
| 11/06/2025 11/06/25 | Price Changed | $280,000 | -0.7% | $181 / Sq Ft |
| 10/25/2025 10/25/25 | Price Changed | $282,000 | -1.1% | $183 / Sq Ft |
| 10/19/2025 10/19/25 | Price Changed | $285,000 | -1.7% | $184 / Sq Ft |
| 10/15/2025 10/15/25 | Price Changed | $290,000 | -1.7% | $188 / Sq Ft |
| 10/07/2025 10/07/25 | For Sale | $295,000 | -- | $191 / Sq Ft |
Purchase History
| Date | Type | Sale Price | Title Company |
|---|---|---|---|
| Warranty Deed | $275,000 | Chicago Title |
Mortgage History
| Date | Status | Loan Amount | Loan Type |
|---|---|---|---|
| Open | $269,928 | FHA |
Source: MLSOK
MLS Number: 1194875
APN: 090149888
- 13304 SW 4th St
- 13312 SW 4th Terrace
- 13300 SW 4th Terrace
- 13304 SW 6th St
- Forrester Plan at Somers Pointe
- Gabriella 3-Car Plan at Somers Pointe
- Fitzgerald Plan at Somers Pointe
- Frederickson Plan at Somers Pointe
- Chadwick Plan at Somers Pointe
- Holloway 3-Car Plan at Somers Pointe
- Kensington Plan at Somers Pointe
- London 3-Car - Canvas Collection Plan at Somers Pointe
- London - Canvas Collection Plan at Somers Pointe
- Gabriella Plan at Somers Pointe
- Jordan 3-Car Plan at Somers Pointe
- Holloway Plan at Somers Pointe
- Kensington 3-Car Plan at Somers Pointe
- Murphy Plan at Somers Pointe
- Murphy 3-Car Plan at Somers Pointe
- Jordan Plan at Somers Pointe
- 408 Parsons Dr
- 800 Cassandra Ln
- 12916 SW 6th St
- 12940 NW 4th Terrace
- 12712 NW 2nd St
- 616 Maleah Place Unit B
- 12925 Willow Villas Dr Unit B
- 600 Irish Ln
- 209 Bradgate Dr
- 12409 SW 2nd St
- 12401 SW 7th St
- 12509 Ridgegate Rd
- 12337 SW 6th St
- 12265 SW 12th St
- 100 N Eastgate Dr
- 515 N Czech Hall Rd
- 12300 NW 4th St
- 12600 NW 10th St
- 409 Sage Brush Rd
- 1650 S Czech Hall Rd
