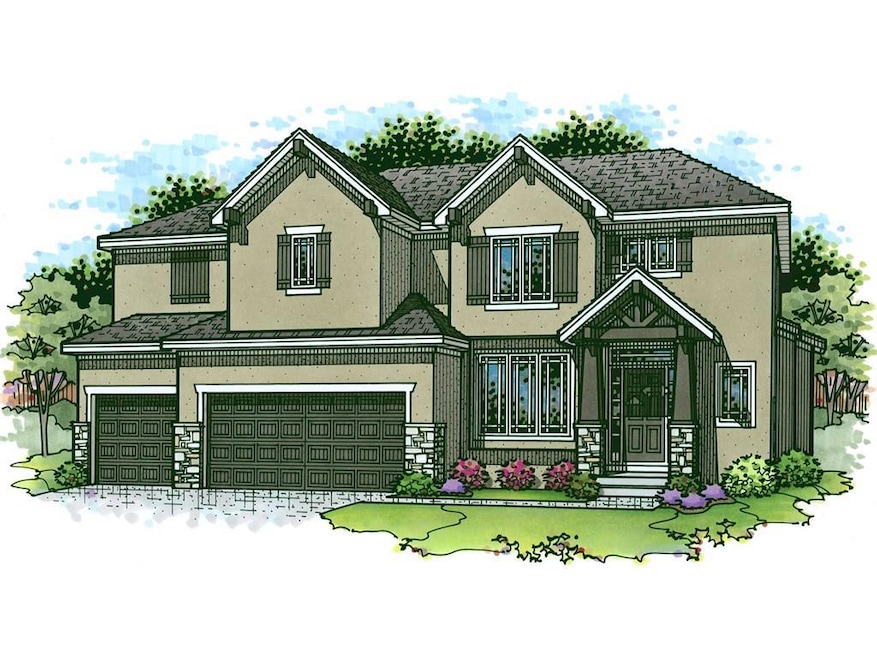
13317 W 179th St Bucyrus, KS 66013
Highlights
- Wood Flooring
- Community Pool
- 3 Car Attached Garage
- Wolf Springs Elementary School Rated A
- Breakfast Area or Nook
- Forced Air Heating and Cooling System
About This Home
As of July 2025Sold Before Processed
Last Agent to Sell the Property
Prime Development Land Co LLC Brokerage Phone: 913-271-8646 Listed on: 10/18/2024
Co-Listed By
Cheyenne Parrott
Prime Development Land Co LLC Brokerage Phone: 913-271-8646 License #00243339
Home Details
Home Type
- Single Family
Est. Annual Taxes
- $128
Year Built
- Built in 2024 | Under Construction
Lot Details
- 9,796 Sq Ft Lot
- Level Lot
- Sprinkler System
HOA Fees
- $71 Monthly HOA Fees
Parking
- 3 Car Attached Garage
- Front Facing Garage
Home Design
- Composition Roof
Interior Spaces
- 2,405 Sq Ft Home
- 2-Story Property
- Family Room with Fireplace
- Breakfast Area or Nook
- Laundry on upper level
Flooring
- Wood
- Carpet
- Tile
Bedrooms and Bathrooms
- 4 Bedrooms
Basement
- Basement Fills Entire Space Under The House
- Stubbed For A Bathroom
Schools
- Timber Sage Elementary School
- Spring Hill High School
Additional Features
- Playground
- Forced Air Heating and Cooling System
Listing and Financial Details
- Assessor Parcel Number NP91620000-0076
- $0 special tax assessment
Community Details
Overview
- Association fees include all amenities
- Wolf Run Association
- Wolf Run Subdivision, Tahoe Floorplan
Recreation
- Community Pool
Ownership History
Purchase Details
Home Financials for this Owner
Home Financials are based on the most recent Mortgage that was taken out on this home.Purchase Details
Home Financials for this Owner
Home Financials are based on the most recent Mortgage that was taken out on this home.Similar Homes in Bucyrus, KS
Home Values in the Area
Average Home Value in this Area
Purchase History
| Date | Type | Sale Price | Title Company |
|---|---|---|---|
| Warranty Deed | -- | First American Title |
Mortgage History
| Date | Status | Loan Amount | Loan Type |
|---|---|---|---|
| Open | $560,000 | Construction |
Property History
| Date | Event | Price | Change | Sq Ft Price |
|---|---|---|---|---|
| 07/25/2025 07/25/25 | Sold | -- | -- | -- |
| 10/18/2024 10/18/24 | For Sale | $650,169 | -- | $270 / Sq Ft |
Tax History Compared to Growth
Tax History
| Year | Tax Paid | Tax Assessment Tax Assessment Total Assessment is a certain percentage of the fair market value that is determined by local assessors to be the total taxable value of land and additions on the property. | Land | Improvement |
|---|---|---|---|---|
| 2024 | $129 | $18 | $18 | -- |
| 2023 | $130 | $24 | $24 | -- |
Agents Affiliated with this Home
-
C
Seller's Agent in 2025
Cooper Patterson
Prime Development Land Co LLC
(913) 271-8646
62 Total Sales
-
C
Seller Co-Listing Agent in 2025
Cheyenne Parrott
Prime Development Land Co LLC
-
N
Buyer's Agent in 2025
Non MLS
Non-MLS Office
(913) 661-1600
7,753 Total Sales
Map
Source: Heartland MLS
MLS Number: 2515976
APN: NP91620000-0076
- 13305 W 179th St
- 13309 W 179th St
- 13313 W 179th St
- 13325 W 179th St
- 13333 W 179th St
- 18021 S Cody St
- 18025 S Cody St
- 17960 S Bond St
- 11425 W 177th Terrace
- 18232 Earnshaw St
- 18256 Earnshaw St
- 18221 Monrovia St
- 18221 Oakmont St
- 18220 Oakmont St
- 18268 Earnshaw St
- 18225 Oakmont St
- 18224 Oakmont St
- 18221 Century St
- 18229 Oakmont St
- 18228 Monrovia St
