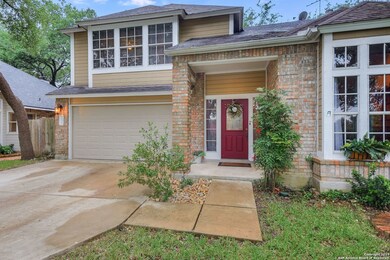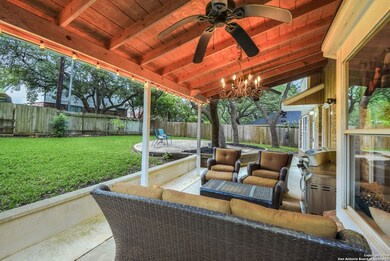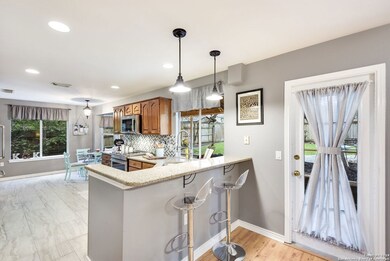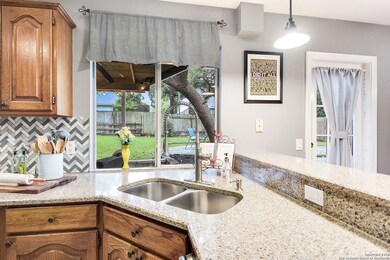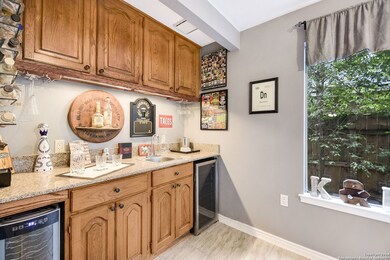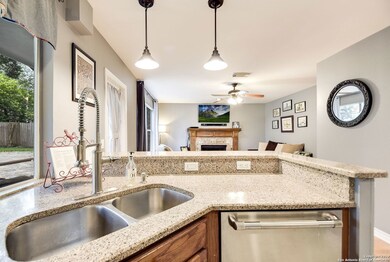
13319 Thessaly Universal City, TX 78148
Highlights
- Golf Course Community
- Clubhouse
- Two Living Areas
- Mature Trees
- 1 Fireplace
- Community Pool
About This Home
As of March 2023Charming! Warm and inviting! This amazing home has been lovingly cared for and beautifully updated. You'll fall in love with the upgraded kitchen featuring new floors, countertops, and appliances. Imagine the entertaining you will do as the party flows out on to the covered patio with ample space in the back yard. At the end of the day you'll unwind in the relaxing master retreat with shower or wash the day away in the tub! Located in the heart of Universal City, your access to 1604 or I-35 is instant.
Last Buyer's Agent
Danielle Staudt
Century 21 The Hills Realty
Home Details
Home Type
- Single Family
Est. Annual Taxes
- $6,248
Year Built
- Built in 1992
Lot Details
- 9,148 Sq Ft Lot
- Fenced
- Mature Trees
HOA Fees
- $24 Monthly HOA Fees
Parking
- 2 Car Attached Garage
Home Design
- Brick Exterior Construction
- Slab Foundation
Interior Spaces
- 2,019 Sq Ft Home
- Property has 2 Levels
- Wet Bar
- Ceiling Fan
- 1 Fireplace
- Double Pane Windows
- Window Treatments
- Two Living Areas
- Carpet
- Security System Owned
- Washer Hookup
Kitchen
- Eat-In Kitchen
- Self-Cleaning Oven
- Microwave
- Ice Maker
- Dishwasher
- Disposal
Bedrooms and Bathrooms
- 4 Bedrooms
Outdoor Features
- Covered patio or porch
Schools
- Olympia Elementary School
- Kitty Hawk Middle School
- Judson High School
Utilities
- Central Heating and Cooling System
- Electric Water Heater
Listing and Financial Details
- Legal Lot and Block 39 / 18
- Assessor Parcel Number 050470680390
Community Details
Overview
- $175 HOA Transfer Fee
- Olympia Neighborhood Association
- Built by Morton
- Olympia Subdivision
- Mandatory home owners association
Amenities
- Clubhouse
Recreation
- Golf Course Community
- Tennis Courts
- Sport Court
- Community Pool
- Park
- Trails
Ownership History
Purchase Details
Home Financials for this Owner
Home Financials are based on the most recent Mortgage that was taken out on this home.Purchase Details
Home Financials for this Owner
Home Financials are based on the most recent Mortgage that was taken out on this home.Purchase Details
Home Financials for this Owner
Home Financials are based on the most recent Mortgage that was taken out on this home.Purchase Details
Home Financials for this Owner
Home Financials are based on the most recent Mortgage that was taken out on this home.Purchase Details
Home Financials for this Owner
Home Financials are based on the most recent Mortgage that was taken out on this home.Purchase Details
Home Financials for this Owner
Home Financials are based on the most recent Mortgage that was taken out on this home.Purchase Details
Home Financials for this Owner
Home Financials are based on the most recent Mortgage that was taken out on this home.Purchase Details
Purchase Details
Home Financials for this Owner
Home Financials are based on the most recent Mortgage that was taken out on this home.Similar Homes in Universal City, TX
Home Values in the Area
Average Home Value in this Area
Purchase History
| Date | Type | Sale Price | Title Company |
|---|---|---|---|
| Vendors Lien | -- | Preserve Title Company Llc | |
| Special Warranty Deed | -- | Preserve Title Company Llc | |
| Vendors Lien | -- | Atc Lincoln Hgts | |
| Deed | -- | -- | |
| Vendors Lien | -- | Alamo Title | |
| Vendors Lien | -- | Fidelity National Title | |
| Warranty Deed | -- | -- | |
| Trustee Deed | $116,370 | -- | |
| Warranty Deed | -- | -- |
Mortgage History
| Date | Status | Loan Amount | Loan Type |
|---|---|---|---|
| Previous Owner | $255,000 | VA | |
| Previous Owner | $259,000 | VA | |
| Previous Owner | $195,461 | FHA | |
| Previous Owner | $5,405 | Credit Line Revolving | |
| Previous Owner | $160,600 | VA | |
| Previous Owner | $151,930 | VA | |
| Previous Owner | $345,000 | Balloon | |
| Previous Owner | $146,850 | VA | |
| Previous Owner | $136,578 | VA | |
| Previous Owner | $126,450 | VA | |
| Previous Owner | $126,450 | VA | |
| Previous Owner | $129,200 | No Value Available |
Property History
| Date | Event | Price | Change | Sq Ft Price |
|---|---|---|---|---|
| 06/27/2023 06/27/23 | Off Market | -- | -- | -- |
| 03/27/2023 03/27/23 | Sold | -- | -- | -- |
| 02/23/2023 02/23/23 | Pending | -- | -- | -- |
| 02/13/2023 02/13/23 | For Sale | $349,900 | +35.1% | $173 / Sq Ft |
| 09/17/2019 09/17/19 | Off Market | -- | -- | -- |
| 06/17/2019 06/17/19 | Sold | -- | -- | -- |
| 05/18/2019 05/18/19 | Pending | -- | -- | -- |
| 05/03/2019 05/03/19 | For Sale | $259,000 | -- | $128 / Sq Ft |
Tax History Compared to Growth
Tax History
| Year | Tax Paid | Tax Assessment Tax Assessment Total Assessment is a certain percentage of the fair market value that is determined by local assessors to be the total taxable value of land and additions on the property. | Land | Improvement |
|---|---|---|---|---|
| 2023 | $6,901 | $300,637 | $67,700 | $284,260 |
| 2022 | $6,843 | $273,306 | $49,290 | $264,590 |
| 2021 | $6,468 | $248,460 | $40,040 | $208,420 |
| 2020 | $6,722 | $248,520 | $46,310 | $202,210 |
| 2019 | $6,442 | $233,220 | $46,310 | $186,910 |
| 2018 | $6,173 | $225,810 | $46,310 | $179,500 |
| 2017 | $6,151 | $220,910 | $46,310 | $174,600 |
| 2016 | $5,850 | $210,089 | $46,310 | $170,690 |
| 2015 | $4,378 | $190,990 | $46,310 | $144,680 |
| 2014 | $4,378 | $180,510 | $0 | $0 |
Agents Affiliated with this Home
-
K
Seller's Agent in 2023
Kevin Fagan
eXp Realty
-
Stephen Perry
S
Seller's Agent in 2019
Stephen Perry
Better Homes and Gardens Winans
(210) 882-9619
80 Total Sales
-
D
Buyer's Agent in 2019
Danielle Staudt
Century 21 The Hills Realty
Map
Source: San Antonio Board of REALTORS®
MLS Number: 1381239
APN: 05047-068-0390
- 13407 Thessaly
- 13423 Forum Rd
- 13322 Galicia
- 13314 Galicia
- 8318 Tiguex
- 8742 Stoney Brook Dr
- 8754 Stoney Brook Dr
- 13603 Puro Oro Dr
- 8514 Branch Hollow Dr
- 13409 Bristol Oak
- 8418 Hera
- 8630 Park Olympia
- 8626 Park Olympia
- 8418 Branch Hollow Dr
- 8771 Park Olympia
- 107 Baythorne
- 8526 Spartan Terrace
- 8510 Athenian Dr
- 122 Rimdale
- 8527 Park Olympia

