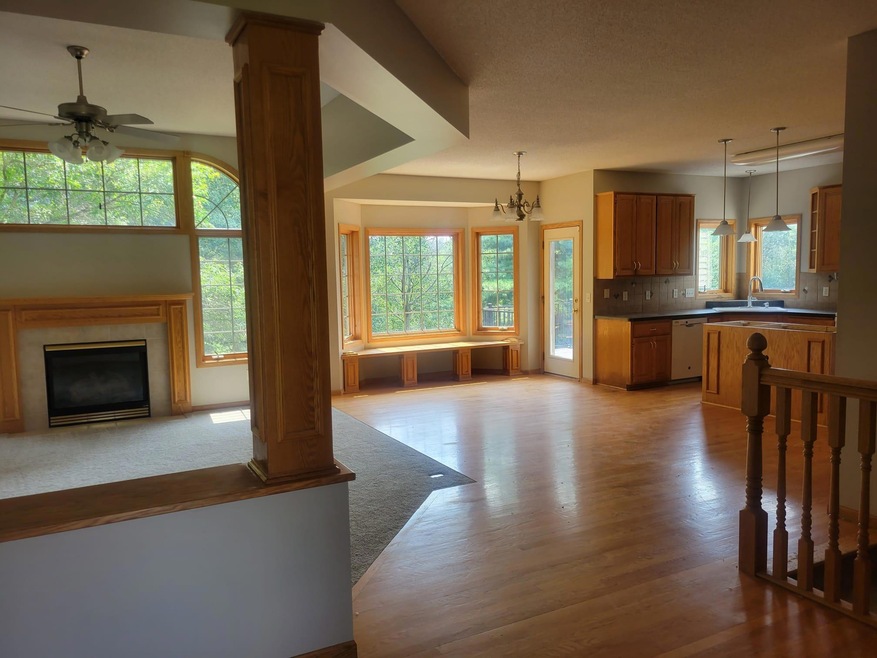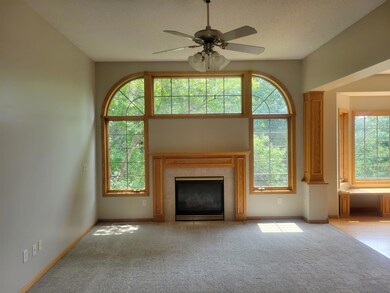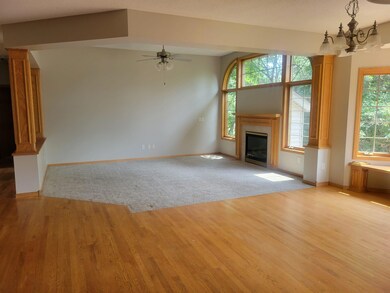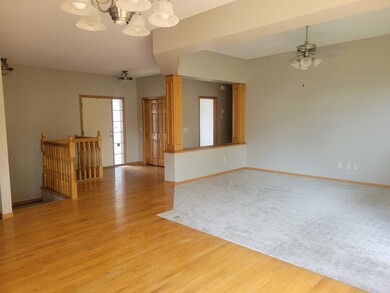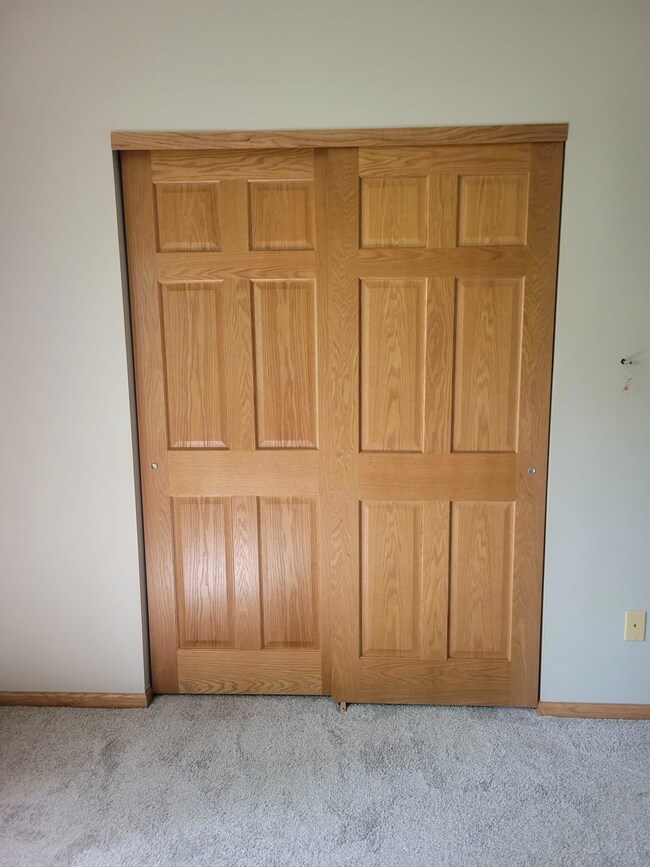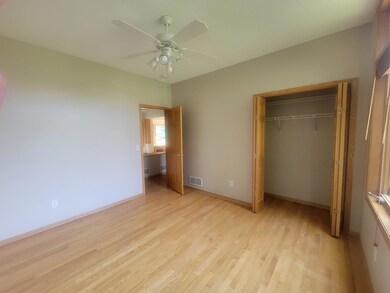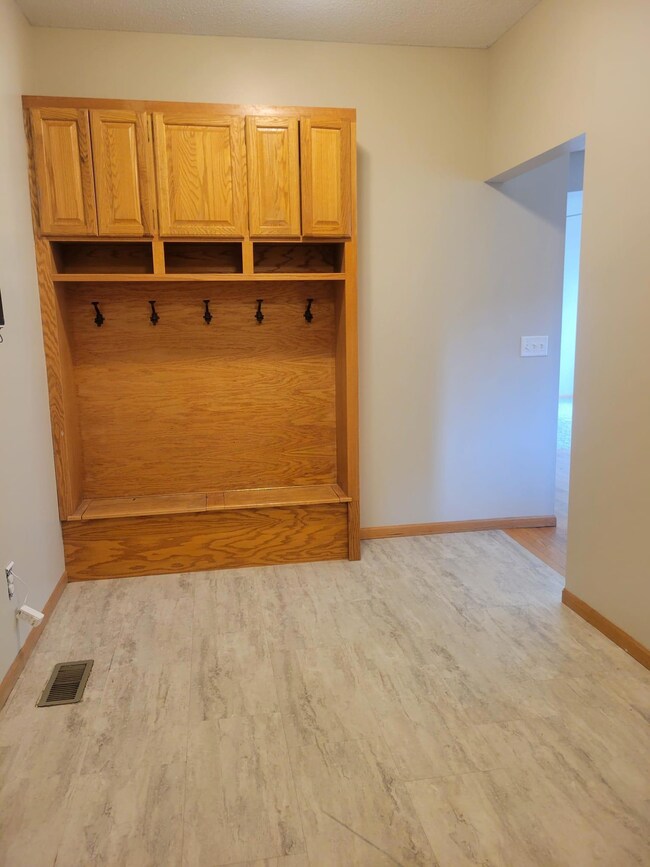
1332 126th Ave NW Coon Rapids, MN 55448
Highlights
- Deck
- No HOA
- 3 Car Attached Garage
- Family Room with Fireplace
- The kitchen features windows
- Patio
About This Home
As of September 2024This stunning former model 5 BR / 3 bath rambler backs up to wooded wetlands and has a large front yard.Fully finished with over 3300 sq feet, there’s lots to love here with vaulted ceilings, 2 fireplaces,large kitchen with island, hardwood and tile floors, master suite with jetted tub, oversized heated 3-cargarage, and a delightful sunroom. Ideal for entertaining with a large lower-level family room, includingseparate amusement and movie areas. East access to Hwy 10, just a stone’s throw from Bunker Hills GolfCourse and Regional Park.
Last Agent to Sell the Property
Northstar Real Estate Associates Listed on: 08/14/2024

Home Details
Home Type
- Single Family
Est. Annual Taxes
- $5,461
Year Built
- Built in 2002
Lot Details
- 10,454 Sq Ft Lot
- Lot Dimensions are 80x130
- Privacy Fence
- Wood Fence
Parking
- 3 Car Attached Garage
- Insulated Garage
- Garage Door Opener
Interior Spaces
- 1-Story Property
- Brick Fireplace
- Family Room with Fireplace
- 2 Fireplaces
- Living Room with Fireplace
Kitchen
- Range
- Microwave
- Dishwasher
- Disposal
- The kitchen features windows
Bedrooms and Bathrooms
- 5 Bedrooms
- 3 Full Bathrooms
Laundry
- Dryer
- Washer
Finished Basement
- Walk-Out Basement
- Basement Fills Entire Space Under The House
- Basement Window Egress
Eco-Friendly Details
- Air Exchanger
Outdoor Features
- Deck
- Patio
Utilities
- Forced Air Heating and Cooling System
- Humidifier
Community Details
- No Home Owners Association
- Wexford Subdivision
Listing and Financial Details
- Assessor Parcel Number 023124340021
Ownership History
Purchase Details
Home Financials for this Owner
Home Financials are based on the most recent Mortgage that was taken out on this home.Purchase Details
Purchase Details
Purchase Details
Purchase Details
Similar Homes in Coon Rapids, MN
Home Values in the Area
Average Home Value in this Area
Purchase History
| Date | Type | Sale Price | Title Company |
|---|---|---|---|
| Deed | $499,900 | -- | |
| Warranty Deed | $377,500 | Liberty Title Inc | |
| Deed | $340,000 | -- | |
| Warranty Deed | $337,900 | -- | |
| Warranty Deed | $74,900 | -- |
Mortgage History
| Date | Status | Loan Amount | Loan Type |
|---|---|---|---|
| Open | $250,000 | New Conventional | |
| Previous Owner | $250,000 | New Conventional |
Property History
| Date | Event | Price | Change | Sq Ft Price |
|---|---|---|---|---|
| 09/27/2024 09/27/24 | Sold | $499,900 | 0.0% | $149 / Sq Ft |
| 08/19/2024 08/19/24 | For Sale | $499,900 | 0.0% | $149 / Sq Ft |
| 08/16/2024 08/16/24 | Off Market | $499,900 | -- | -- |
| 08/14/2024 08/14/24 | For Sale | $499,900 | -- | $149 / Sq Ft |
Tax History Compared to Growth
Tax History
| Year | Tax Paid | Tax Assessment Tax Assessment Total Assessment is a certain percentage of the fair market value that is determined by local assessors to be the total taxable value of land and additions on the property. | Land | Improvement |
|---|---|---|---|---|
| 2025 | $4,999 | $492,600 | $120,800 | $371,800 |
| 2024 | $4,999 | $464,900 | $115,500 | $349,400 |
| 2023 | $5,303 | $531,200 | $110,300 | $420,900 |
| 2022 | $4,816 | $488,200 | $110,300 | $377,900 |
| 2021 | $4,823 | $428,000 | $105,000 | $323,000 |
| 2020 | $4,789 | $393,900 | $89,300 | $304,600 |
| 2019 | $4,654 | $397,900 | $78,800 | $319,100 |
| 2018 | $4,557 | $376,100 | $0 | $0 |
| 2017 | $4,445 | $357,200 | $0 | $0 |
| 2016 | $4,526 | $340,200 | $0 | $0 |
| 2015 | -- | $340,200 | $55,700 | $284,500 |
| 2014 | -- | $313,700 | $61,700 | $252,000 |
Agents Affiliated with this Home
-
P
Seller's Agent in 2024
Philip Littlefield
Northstar Real Estate Associates
(763) 286-8956
1 in this area
44 Total Sales
-

Buyer's Agent in 2024
Myra Jensen
BRIX Real Estate
(763) 227-0618
4 in this area
72 Total Sales
Map
Source: NorthstarMLS
MLS Number: 6586536
APN: 02-31-24-34-0021
- 12726 Drake St NW
- 1584 126th Ln NW
- 12440 Eagle Cir NW
- 1322 129th Ave NW
- 12887 Flamingo St NW
- 12488 Unity St NW
- 1007 124th Cir NW
- 1254 129th Ln NW
- 13023 Yellow Pine Cir NW
- 12310 Grouse St NW
- 12124 Bluebird Cir NW
- 12720 Ibis St NW
- 976 122nd Ln NW
- 12160 Grouse St NW Unit 503
- 1604 121st Cir NW
- 13048 Jay St NW
- 1687 131st Ln NW
- 12211 Olive St NW
- 12201 Olive St NW
- 2020 127th Ave NW
