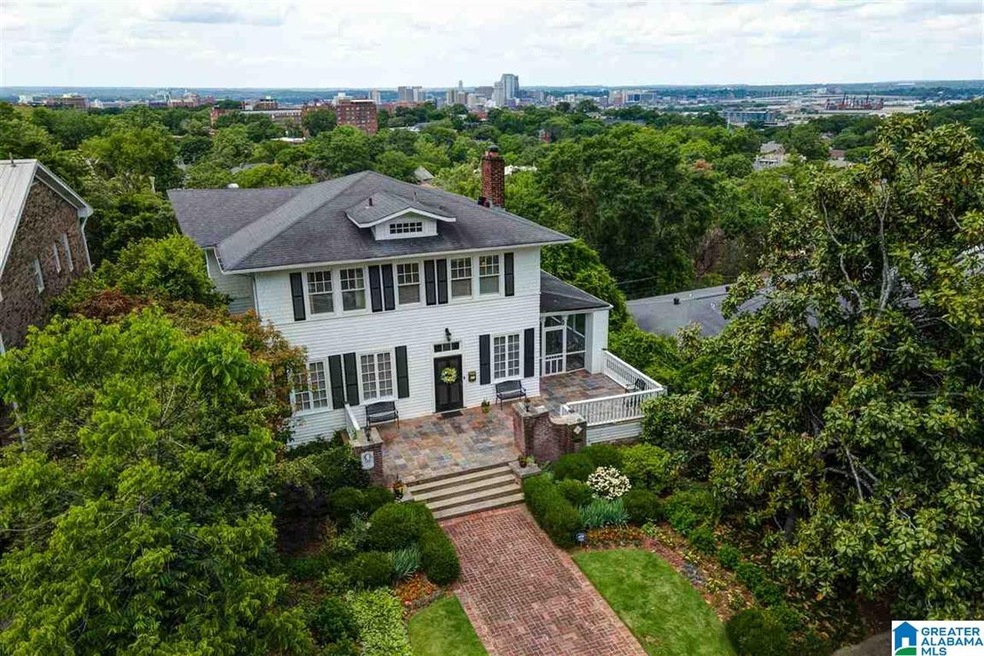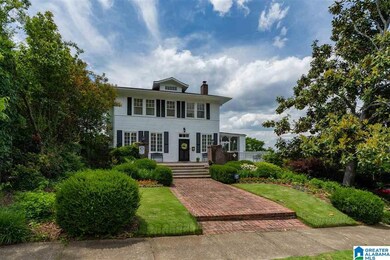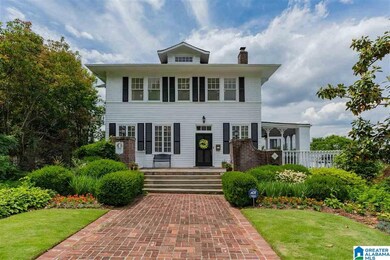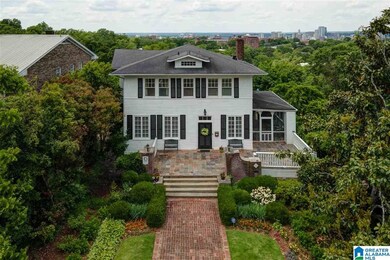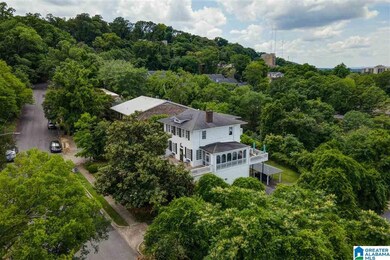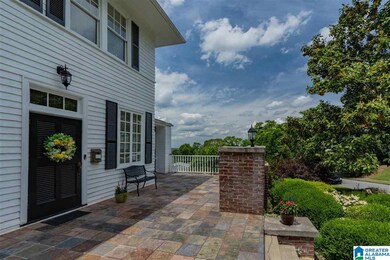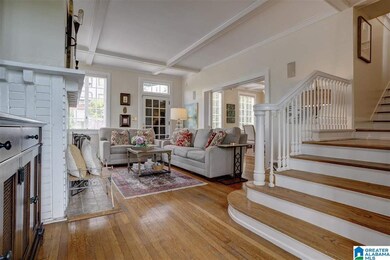
1332 34th St S Birmingham, AL 35205
Highland Park NeighborhoodEstimated Value: $624,958 - $703,000
Highlights
- City View
- Wood Flooring
- Solid Surface Countertops
- Covered Deck
- Sun or Florida Room
- Double Oven
About This Home
As of July 2021You will be blown away by this AMAZING view from this historic home built in 1913, this beautiful home has been lovingly restored & updated by its current owner over the last 20+ years. You are greeted by a beautifully landscaped yard, grand wide staircase & a front terrace. When you step inside the living room you will love the large windows & the craftsman fireplace. This home is an entertainers dream with its enormous dining room, beautiful kitchen that has been nicely updated with stainless appliances, stone counters & new tile floor. Just off the kitchen is a beautiful sunroom & a powder room. Relax on the large screened porch or enjoy an evening cocktail while viewing the most stunning sunsets from the large open balcony. Upstairs are 3 bedrooms, 2 updated bathrooms, laundry room and a sunroom with balcony. The basement offers great storage & there’s a 1 car carport out back. This lovely home wont last long, call today!
Home Details
Home Type
- Single Family
Est. Annual Taxes
- $6,538
Year Built
- Built in 1913
Lot Details
- 0.26 Acre Lot
- Interior Lot
- Sprinkler System
- Few Trees
Home Design
- Wood Siding
Interior Spaces
- 2-Story Property
- Crown Molding
- Smooth Ceilings
- Brick Fireplace
- Gas Fireplace
- Living Room with Fireplace
- Dining Room
- Sun or Florida Room
- Screened Porch
- City Views
- Home Security System
Kitchen
- Breakfast Bar
- Double Oven
- Gas Oven
- Gas Cooktop
- Built-In Microwave
- Ice Maker
- Dishwasher
- Stainless Steel Appliances
- Solid Surface Countertops
- Disposal
Flooring
- Wood
- Tile
Bedrooms and Bathrooms
- 3 Bedrooms
- Primary Bedroom Upstairs
- Bathtub and Shower Combination in Primary Bathroom
- Garden Bath
- Separate Shower
- Linen Closet In Bathroom
Laundry
- Laundry Room
- Laundry on upper level
- Washer and Electric Dryer Hookup
Basement
- Basement Fills Entire Space Under The House
- Stubbed For A Bathroom
Parking
- Garage
- 1 Carport Space
- Basement Garage
- Garage on Main Level
- Off-Street Parking
Outdoor Features
- Balcony
- Covered Deck
- Exterior Lighting
- Outdoor Grill
Schools
- Avondale Elementary School
- Putnam Middle School
- Woodlawn High School
Utilities
- Two cooling system units
- Two Heating Systems
- Dual Heating Fuel
- Heat Pump System
- Gas Water Heater
Community Details
- Park
Listing and Financial Details
- Visit Down Payment Resource Website
- Assessor Parcel Number 23-00-32-3-008-009.000
Ownership History
Purchase Details
Home Financials for this Owner
Home Financials are based on the most recent Mortgage that was taken out on this home.Purchase Details
Purchase Details
Home Financials for this Owner
Home Financials are based on the most recent Mortgage that was taken out on this home.Similar Homes in Birmingham, AL
Home Values in the Area
Average Home Value in this Area
Purchase History
| Date | Buyer | Sale Price | Title Company |
|---|---|---|---|
| Hoke Christopher Michael | $525,000 | -- | |
| Hcp Highlands Protfolio Llc | $9,300,000 | -- | |
| Butler William A | $184,900 | -- |
Mortgage History
| Date | Status | Borrower | Loan Amount |
|---|---|---|---|
| Open | Hoke Christopher Michael | $355,000 | |
| Previous Owner | Butler William A | $47,500 | |
| Previous Owner | Butler William A | $384,000 | |
| Previous Owner | Butler William A | $243,000 | |
| Previous Owner | Butler William A | $495,000 | |
| Previous Owner | Butler William A | $200,000 | |
| Previous Owner | Butler William A | $390,140 | |
| Previous Owner | Butler William A | $300,000 |
Property History
| Date | Event | Price | Change | Sq Ft Price |
|---|---|---|---|---|
| 07/09/2021 07/09/21 | Sold | $525,000 | 0.0% | $190 / Sq Ft |
| 05/25/2021 05/25/21 | Pending | -- | -- | -- |
| 05/19/2021 05/19/21 | For Sale | $525,000 | -- | $190 / Sq Ft |
Tax History Compared to Growth
Tax History
| Year | Tax Paid | Tax Assessment Tax Assessment Total Assessment is a certain percentage of the fair market value that is determined by local assessors to be the total taxable value of land and additions on the property. | Land | Improvement |
|---|---|---|---|---|
| 2024 | $4,009 | $65,440 | -- | -- |
| 2022 | $3,991 | $56,030 | $22,400 | $33,630 |
| 2021 | $3,624 | $50,980 | $22,400 | $28,580 |
| 2020 | $6,538 | $90,180 | $44,800 | $45,380 |
| 2019 | $6,381 | $88,020 | $0 | $0 |
| 2018 | $2,789 | $39,460 | $0 | $0 |
| 2017 | $2,789 | $39,460 | $0 | $0 |
| 2016 | $3,099 | $43,740 | $0 | $0 |
| 2015 | $2,789 | $39,460 | $0 | $0 |
| 2014 | $1,586 | $23,780 | $0 | $0 |
| 2013 | $1,586 | $23,780 | $0 | $0 |
Agents Affiliated with this Home
-
Jeff Richardson

Seller's Agent in 2021
Jeff Richardson
RealtySouth
(205) 879-6330
5 in this area
128 Total Sales
Map
Source: Greater Alabama MLS
MLS Number: 1285277
APN: 23-00-32-3-008-009.000
- 3415 Altamont Rd S Unit 34
- 3350 Altamont Rd S Unit D17
- 3350 Altamont Rd S Unit B6
- 1305 31st St S Unit 202
- 1325 31st St S Unit D
- 1329 31st St S Unit C
- 3417 Altamont Rd Unit 33
- 3013 13th Ave S
- 3008 13th Ave S Unit 3
- 3546 Lenox Rd Unit 1 lot
- 3516 Country Club Rd
- 3809 12th Ct S Unit F4
- 3809 12th Ct S Unit B3
- 3213 Carlisle Rd Unit 124
- 1209 29th St S Unit 4
- 2809 13th Ave S Unit B2
- 2809 13th Ave S Unit F3
- 3520 Cliff Rd S
- 2825 Highland Ave S Unit 1
- 2809 Highland Ave S Unit 5
- 1332 34th St S
- 1334 34th St S
- 3515 34th St S
- 1336 34th St S
- 1333 34th St S
- 1423 33rd St S
- 1310 34th St S
- 1339 33rd St S
- 1325 34th St S Unit F
- 1325 34th St S Unit 101- A
- 1325 34th St S Unit 103
- 1325 34th St S Unit 102
- 1325 34th St S Unit 104
- 1325 34th St S
- 1427 33rd St S
- 1338 34th St S Unit 1338
- 1338 34th St S Unit 1338A
- 1338 34th St S Unit 1338D
- 1338 34th St S Unit 1338G
- 1338 34th St S
