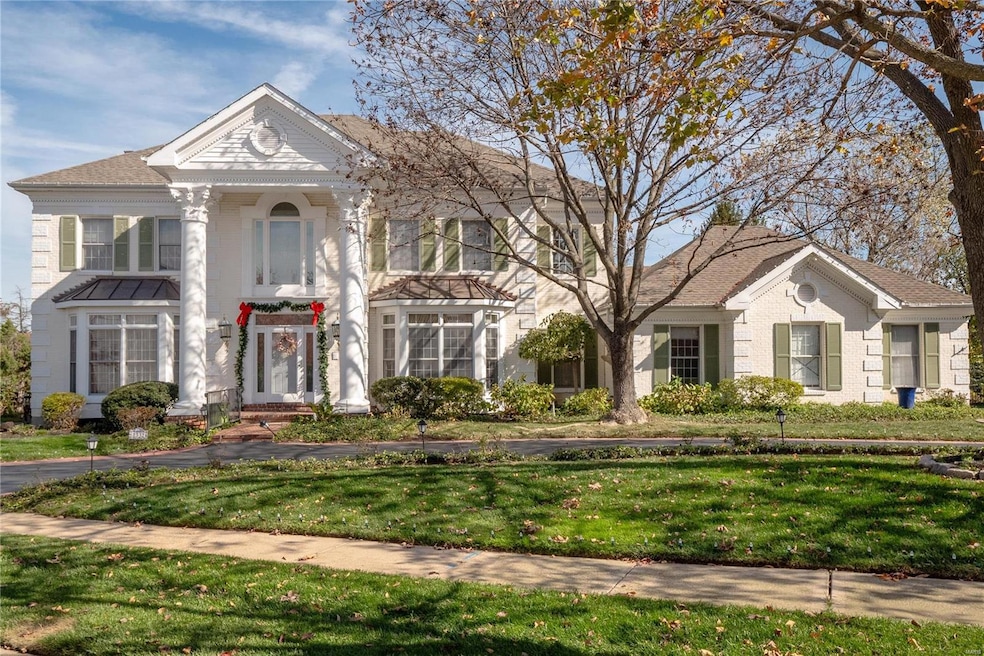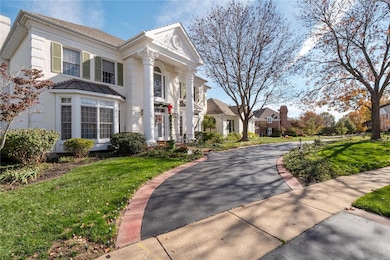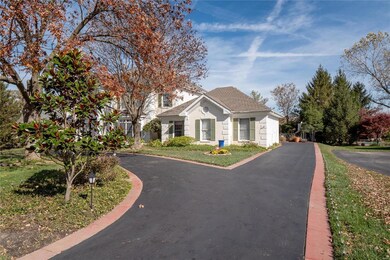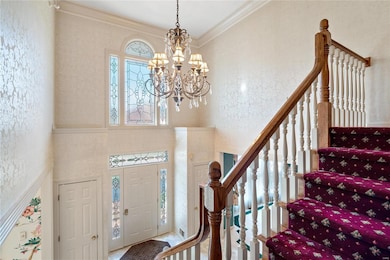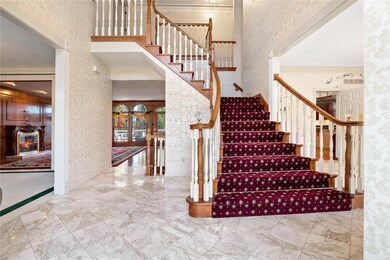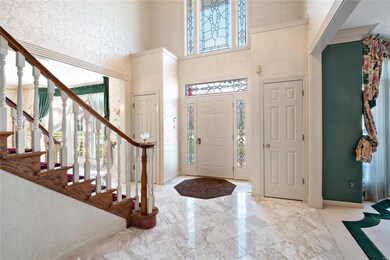
1332 Amherst Terrace Way Chesterfield, MO 63017
Estimated Value: $862,000 - $967,000
Highlights
- Private Pool
- Traditional Architecture
- 2 Fireplaces
- Shenandoah Valley Elementary Rated A
- Wood Flooring
- Gazebo
About This Home
As of April 2024Welcome to 1332 Amherst Terrace Way! This GORGEOUS 2 story white brick/frame home was custom built for entertaining. The property has 4 bedrooms which includes 2 spacious primary suites and 6 Bathrooms. Stunning crystal chandeliers can be seen throughout and baccarat crystal stair railing balls gives the home a unique, classic feel. Other features that make this a one of a kind gem are: custom shelving, custom molding, stain glass windows, 2 gas starter wood burning fire places and a four seasons room.The finished basement could almost be its residence boasting a living area, full kitchenette, dining area, living area, recreation area, wet bar, full bathroom, billiards room and a walk out to large patio. Continuing the theme of entertainment the back yard has custom lighting, a Wrap around deck, Pergola, Pool, 2 Fountains, Gazebo and sits on .4 Acre. Other features that will enhance livability include 4 zoned heating and cooling systems, roof is only 3 years old and a 3 car garage.
Last Agent to Sell the Property
Mera & Beckman Real Estate License #2016013455 Listed on: 10/19/2023

Last Buyer's Agent
Berkshire Hathaway HomeServices Alliance Real Estate License #2007009828

Home Details
Home Type
- Single Family
Est. Annual Taxes
- $8,040
Year Built
- Built in 1991
Lot Details
- 0.4 Acre Lot
- Lot Dimensions are 113x182
- Partially Fenced Property
HOA Fees
- $50 Monthly HOA Fees
Parking
- 3 Car Attached Garage
- Circular Driveway
Home Design
- Traditional Architecture
- Brick or Stone Veneer
- Vinyl Siding
Interior Spaces
- 2-Story Property
- Central Vacuum
- Historic or Period Millwork
- 2 Fireplaces
- Wood Burning Fireplace
- Fireplace With Gas Starter
- Stained Glass
- Bay Window
- Atrium Windows
- Six Panel Doors
- Wood Flooring
- Storm Doors
Kitchen
- Microwave
- Dishwasher
- Trash Compactor
- Disposal
Bedrooms and Bathrooms
- 4 Bedrooms
Partially Finished Basement
- Fireplace in Basement
- Bedroom in Basement
- Finished Basement Bathroom
Outdoor Features
- Private Pool
- Gazebo
- Shed
- Pergola
Schools
- Shenandoah Valley Elem. Elementary School
- Central Middle School
- Parkway Central High School
Utilities
- Forced Air Heating System
Listing and Financial Details
- Assessor Parcel Number 18R-13-0682
Community Details
Recreation
- Recreational Area
Ownership History
Purchase Details
Home Financials for this Owner
Home Financials are based on the most recent Mortgage that was taken out on this home.Purchase Details
Purchase Details
Similar Homes in the area
Home Values in the Area
Average Home Value in this Area
Purchase History
| Date | Buyer | Sale Price | Title Company |
|---|---|---|---|
| Whited Raymond M | -- | None Listed On Document | |
| Mcdonald John T | -- | None Listed On Document | |
| Mcdonald John T | -- | None Listed On Document | |
| Mcdonald John T | -- | None Available |
Mortgage History
| Date | Status | Borrower | Loan Amount |
|---|---|---|---|
| Open | Whited Paige E | $175,000 | |
| Open | Whited Raymond M | $765,000 | |
| Previous Owner | Mcdonald John T | $196,100 | |
| Previous Owner | Mcdonald John T | $121,000 | |
| Previous Owner | Mcdonald | $403,000 | |
| Previous Owner | John John T | $417,000 | |
| Previous Owner | Mcdonald | $183,000 |
Property History
| Date | Event | Price | Change | Sq Ft Price |
|---|---|---|---|---|
| 04/12/2024 04/12/24 | Sold | -- | -- | -- |
| 03/14/2024 03/14/24 | Pending | -- | -- | -- |
| 01/01/2024 01/01/24 | Price Changed | $850,000 | -5.0% | $148 / Sq Ft |
| 11/09/2023 11/09/23 | For Sale | $895,000 | -- | $156 / Sq Ft |
Tax History Compared to Growth
Tax History
| Year | Tax Paid | Tax Assessment Tax Assessment Total Assessment is a certain percentage of the fair market value that is determined by local assessors to be the total taxable value of land and additions on the property. | Land | Improvement |
|---|---|---|---|---|
| 2023 | $9,266 | $140,410 | $35,990 | $104,420 |
| 2022 | $8,040 | $115,580 | $27,930 | $87,650 |
| 2021 | $8,008 | $115,580 | $27,930 | $87,650 |
| 2020 | $7,821 | $108,410 | $23,370 | $85,040 |
| 2019 | $7,650 | $108,410 | $23,370 | $85,040 |
| 2018 | $7,694 | $101,120 | $23,370 | $77,750 |
| 2017 | $7,484 | $101,120 | $23,370 | $77,750 |
| 2016 | $7,456 | $95,730 | $17,960 | $77,770 |
| 2015 | $7,816 | $95,730 | $17,960 | $77,770 |
| 2014 | -- | $107,750 | $21,930 | $85,820 |
Agents Affiliated with this Home
-
Giselle Mera

Seller's Agent in 2024
Giselle Mera
Mera & Beckman Real Estate
(314) 498-1888
3 in this area
85 Total Sales
-
Kimberly Jones

Buyer's Agent in 2024
Kimberly Jones
Berkshire Hathaway HomeServices Alliance Real Estate
(314) 323-6909
56 in this area
174 Total Sales
Map
Source: MARIS MLS
MLS Number: MIS23065835
APN: 18R-13-0682
- 1302 Amherst Terrace Way
- 21 Upper Conway Ct
- 15468 Hitchcock Rd
- 92 Conway Cove Dr Unit G1
- 1101 Cambridge Green Ct
- 1077 Appalachian Trail
- 924 Grand Reserve Dr
- 15000 S Outer 40 Rd
- 952 Chesterfield Villas Cir
- 1165 Nooning Tree Dr
- 1087 Nooning Tree Dr
- 932 Chesterfield Villas Cir
- 1689 Heffington Dr
- 1004 Speckledwood Manor Ct
- 15416 Braefield Dr
- 15261 Springrun Dr
- 15429 Braefield Dr
- 14798 Thornbird Manor Pkwy
- 1525 Hampton Hall Dr Unit 18
- 1511 Hampton Hall Dr Unit 22
- 1332 Amherst Terrace Way
- 1326 Amherst Terrace Way
- 1338 Amherst Terrace Way
- 1343 Conway Oaks Dr
- 1337 Conway Oaks Dr
- 15104 Amherst Green Ct
- 1331 Amherst Terrace Way
- 1349 Conway Oaks Dr
- 1320 Amherst Terrace Way
- 1331 Conway Oaks Dr
- 1337 Amherst Terrace Way
- 1344 Amherst Terrace Way
- 15110 Amherst Green Ct
- 1343 Amherst Terrace Way
- 1355 Conway Oaks Dr
- 1325 Conway Oaks Dr
- 1314 Amherst Terrace Way
- 1336 Conway Oaks Dr
- 15103 Amherst Green Ct
- 15116 Amherst Green Ct
