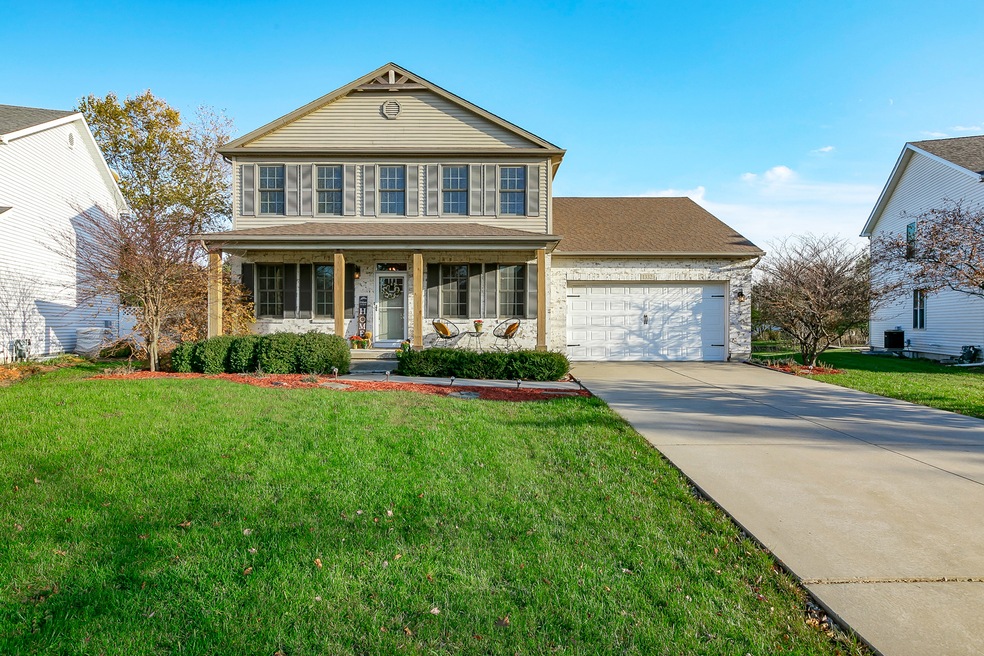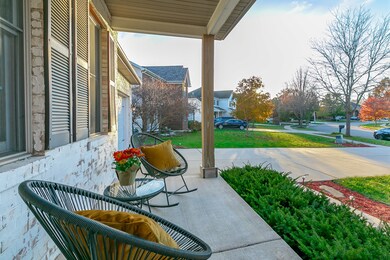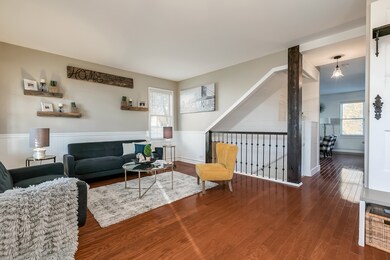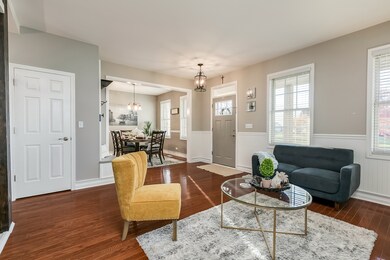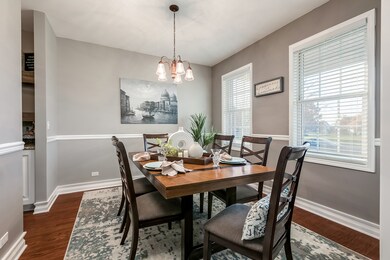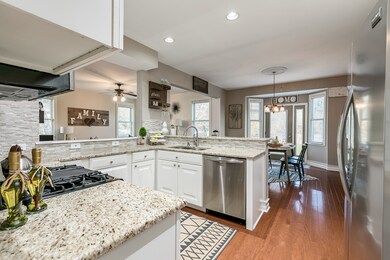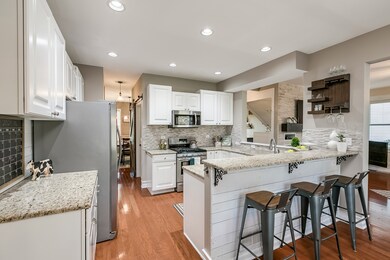
1332 Axcel Ln Sycamore, IL 60178
About This Home
As of December 2021Stunning, ready to move-in, 4 Bedrooms & 4 Baths, 2-story modern style farmhouse with full finished basement, and 2 car garage. Covered front porch with brick accent welcomes you to the entryway flooded with natural light, open to a family and dining room. Main level features an open concept layout, living room with a beautiful stone wall and gas log fireplace, white kitchen with plenty of cabinetry, butler pantry, granite countertops with stone backsplash, raised island, breakfast area overlooking backyard, and fourth bedroom/office or in-law arrangement and full bath. Bonus mudroom with custom bench and plenty of storage. Hardwood floors throughout the main floor. Second floor includes a master suite with cathedral ceilings, walk-in closet and sitting area. Double vanity/Jacuzzi tub/separate shower, two more bedrooms and 3rd full bath. Finished lower level with wet bar and slide into the playroom perfect to entertain your guests and kids. Extras include a full 4th bath and storage room. Premium vinyl flooring throughout the lower level. Home finished with love and many custom details including shiplap and matching barn doors throughout. Are you ready to call this modern farmhouse your dream home? Roof (August, 2020), Ejector pump (December, 2020)
Last Agent to Sell the Property
Exit Realty Redefined License #475192851 Listed on: 11/10/2021

Home Details
Home Type
Single Family
Est. Annual Taxes
$9,995
Year Built
2003
Lot Details
0
Parking
2
Listing Details
- Property Type: Detached Single
- Property Type: Residential
- Type Detached: 2 Stories
- Property Sub Type: 2 Stories
- Age: 16-20 Years
- Built Before 1978 (Y/N): No
- Disability Access and/or Equipped: No
- General Information: School Bus Service,Interstate Access
- Rebuilt (Y/N): No
- Rehab (Y/N): No
- Architectural Style: Colonial
- Co List Office Mls Id: MRD25823
- Co List Office Phone: (773) 250-7410
- Directions: From N Peace Rd go East towards Freed Road and South on Windfield to Axcel Drive
- Lot Size: 55 X 161.53 X 134.54 X 233.82
- New Construction: No
- Ownership: Fee Simple
- Subdivision Name: Windfield Meadows
- Special Features: None
- Year Built: 2003
Interior Features
- Appliances: Range, Microwave, Dishwasher, Refrigerator, Washer, Dryer
- Has Basement: Full
- Fireplace Features: Gas Log, Gas Starter
- Estimated Total Finished Sq Ft: 3543
- Assessed Sq Ft: 1444
- Basement Description: Finished
- Bathroom Amenities: Separate Shower,Double Sink,Soaking Tub
- Basement Bathrooms: Yes
- Below Grade Bedrooms: 0
- Dining Room: Separate
- Total Sq Ft: 2501
- Basement Sq Ft: 1194
- Fireplace Location: Family Room
- Total Sq Ft: 3695
- Unfinished Basement Sq Ft: 152
- Upper Level Sq Ft: 1111
- Main Level Sq Ft: 1390
- Full Bathrooms: 4
- Possible Bedrooms: 4
- Total Bedrooms: 4
- Below Grade Sq Ft: 1042
- Fireplaces: 1
- Interior Amenities: Vaulted/Cathedral Ceilings, Bar-Wet, Hardwood Floors, First Floor Bedroom, In-Law Arrangement, First Floor Laundry, First Floor Full Bath, Walk-In Closet(s)
- Other Equipment: CO Detectors, Ceiling Fan(s), Sump Pump
- Dining Room Type: Breakfast Room, Recreation Room, Play Room, Walk In Closet, Mud Room
Exterior Features
- Roof: Asphalt
- Exterior Features: Patio, Storms/Screens
- Foundation Details: Concrete Perimeter
- Exterior Building Type: Vinyl Siding,Brick
- Other Structures: Shed(s)
- Waterfront: No
Garage/Parking
- Number of Cars: 2
- Driveway: Concrete
- Garage Details: Garage Door Opener(s),Transmitter(s)
- Garage On-Site: Yes
- Garage Ownership: Owned
- Garage Type: Attached
- Parking: Garage
- Garage Spaces: 2
Utilities
- Cooling: Central Air
- Heating: Natural Gas
- Electric: Circuit Breakers, 200+ Amp Service
- Laundry Features: Gas Dryer Hookup
- Sewer: Public Sewer, Sewer-Storm
- Water Source: Public
Condo/Co-op/Association
- Master Association Fee: No
- Master Association Fee Frequency: Not Required
- Association Fee Frequency: Not Applicable
- Community Features: Park, Curbs, Sidewalks, Street Lights, Street Paved
Fee Information
- Association Fee Includes: None
Schools
- Elementary School: North Elementary School
- High School: Sycamore High School
- Junior High Dist: 427
- Middle Or Junior School: Sycamore Middle School
Lot Info
- Lot Size: .25-.49 Acre
- Special Assessments: N
Rental Info
- Board Number: 10
- Is Parking Included in Price: Yes
Tax Info
- Tax Exemptions: Homeowner
- Tax Annual Amount: 8095.92
- Tax Year: 2020
Ownership History
Purchase Details
Home Financials for this Owner
Home Financials are based on the most recent Mortgage that was taken out on this home.Purchase Details
Home Financials for this Owner
Home Financials are based on the most recent Mortgage that was taken out on this home.Purchase Details
Home Financials for this Owner
Home Financials are based on the most recent Mortgage that was taken out on this home.Purchase Details
Similar Homes in Sycamore, IL
Home Values in the Area
Average Home Value in this Area
Purchase History
| Date | Type | Sale Price | Title Company |
|---|---|---|---|
| Warranty Deed | $360,000 | Attorneys Ttl Guaranty Fund | |
| Warranty Deed | $334,000 | Attorney | |
| Warranty Deed | -- | -- | |
| Sheriffs Deed | -- | -- |
Mortgage History
| Date | Status | Loan Amount | Loan Type |
|---|---|---|---|
| Open | $288,000 | New Conventional | |
| Previous Owner | $286,450 | New Conventional | |
| Previous Owner | $283,900 | New Conventional | |
| Previous Owner | $182,000 | Stand Alone First | |
| Previous Owner | $180,650 | Stand Alone First | |
| Previous Owner | $173,350 | Stand Alone First | |
| Previous Owner | $171,830 | FHA | |
| Previous Owner | $275,640 | FHA | |
| Previous Owner | $246,500 | New Conventional | |
| Previous Owner | $228,000 | Balloon |
Property History
| Date | Event | Price | Change | Sq Ft Price |
|---|---|---|---|---|
| 12/13/2021 12/13/21 | Sold | $360,000 | +2.9% | $102 / Sq Ft |
| 11/13/2021 11/13/21 | Pending | -- | -- | -- |
| 11/10/2021 11/10/21 | For Sale | $349,900 | +4.8% | $99 / Sq Ft |
| 05/31/2019 05/31/19 | Sold | $334,000 | -0.9% | $88 / Sq Ft |
| 04/23/2019 04/23/19 | Pending | -- | -- | -- |
| 04/18/2019 04/18/19 | For Sale | $337,000 | +92.6% | $89 / Sq Ft |
| 09/09/2013 09/09/13 | Sold | $175,000 | +0.2% | $64 / Sq Ft |
| 07/22/2013 07/22/13 | Pending | -- | -- | -- |
| 07/19/2013 07/19/13 | Price Changed | $174,600 | -10.0% | $64 / Sq Ft |
| 06/20/2013 06/20/13 | For Sale | $194,000 | 0.0% | $71 / Sq Ft |
| 06/11/2013 06/11/13 | Pending | -- | -- | -- |
| 06/10/2013 06/10/13 | For Sale | $194,000 | 0.0% | $71 / Sq Ft |
| 06/05/2013 06/05/13 | Pending | -- | -- | -- |
| 05/17/2013 05/17/13 | For Sale | $194,000 | -- | $71 / Sq Ft |
Tax History Compared to Growth
Tax History
| Year | Tax Paid | Tax Assessment Tax Assessment Total Assessment is a certain percentage of the fair market value that is determined by local assessors to be the total taxable value of land and additions on the property. | Land | Improvement |
|---|---|---|---|---|
| 2024 | $9,995 | $127,561 | $25,916 | $101,645 |
| 2023 | $9,995 | $116,483 | $23,665 | $92,818 |
| 2022 | $8,628 | $97,041 | $21,705 | $75,336 |
| 2021 | $8,211 | $91,101 | $20,376 | $70,725 |
| 2020 | $8,096 | $88,862 | $19,875 | $68,987 |
| 2019 | $7,964 | $86,916 | $19,440 | $67,476 |
| 2018 | $7,828 | $84,278 | $18,850 | $65,428 |
| 2017 | $7,634 | $80,943 | $18,104 | $62,839 |
| 2016 | $7,448 | $77,250 | $17,278 | $59,972 |
| 2015 | -- | $72,706 | $16,262 | $56,444 |
| 2014 | -- | $69,040 | $15,442 | $53,598 |
| 2013 | -- | $64,667 | $15,738 | $48,929 |
Agents Affiliated with this Home
-

Seller's Agent in 2021
Joanna Grabowski
Exit Realty Redefined
(630) 835-4831
1 in this area
50 Total Sales
-

Seller Co-Listing Agent in 2021
Kinga Korpacz
Exit Realty Redefined
(773) 484-6006
1 in this area
269 Total Sales
-

Buyer's Agent in 2021
Judah Sameth
Willow Real Estate, Inc
(630) 940-6883
34 in this area
141 Total Sales
-

Seller's Agent in 2019
Rhiannon Foster
Hometown Realty Group
(847) 387-9345
15 in this area
24 Total Sales
-

Buyer's Agent in 2019
Michael Cirone
3 Roses Realty
(815) 690-2843
4 in this area
105 Total Sales
-

Seller's Agent in 2013
Arthur Cirignani
Chicago Realty Partners, Ltd
(312) 575-0100
189 Total Sales
Map
Source: Midwest Real Estate Data (MRED)
MLS Number: 11267461
APN: 06-30-282-004
- 1308 Axcel Ln
- 1345 William St
- 1132 Swanberg Ct
- 1425 Beach Ln
- Rt 23 and Plank Rd Rt 23 and Plank Rd Rd
- 711 Independence Ave
- 724 Reynolds Rd
- 218 Mason Ct
- Lot43 Heron Creek Es Letha Westgate Dr
- 740 W State St
- 583 Clayton Cir
- 565 Clayton Cir
- 583 Clayton Cir Unit MA
- 565 Clayton Cir Unit CO
- 13 Briden Ln Unit 13
- 8 Briden Ln Unit 8
- 1929 Galloway Ct
- 1936 Galloway Ct
- 2029 Frantum Rd
- 561 Stonegate Dr Unit 10B1
