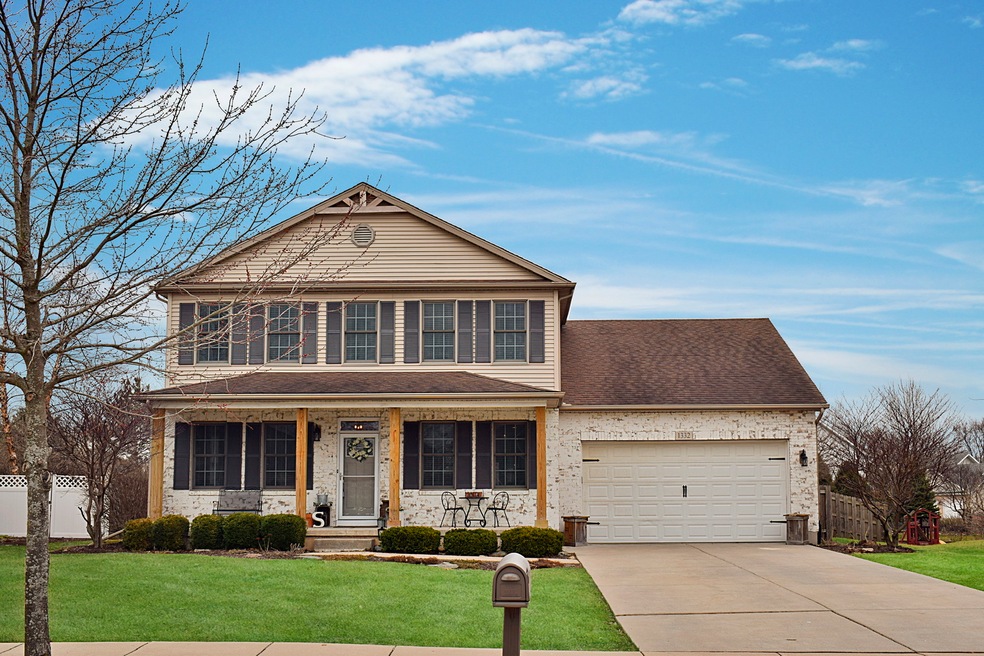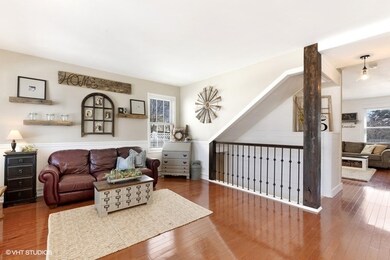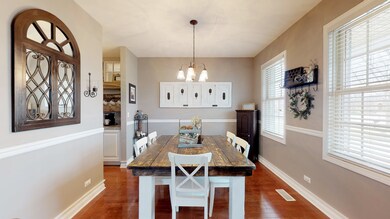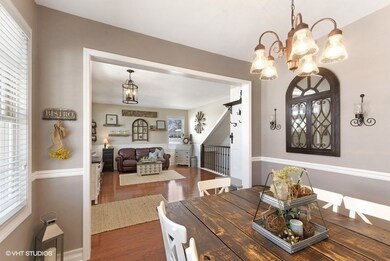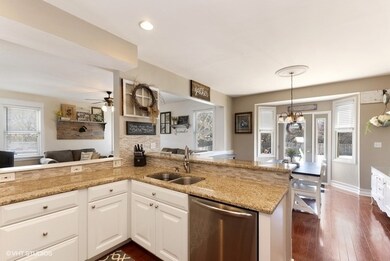
1332 Axcel Ln Sycamore, IL 60178
Highlights
- Colonial Architecture
- Wood Flooring
- Mud Room
- Recreation Room
- Main Floor Bedroom
- Breakfast Room
About This Home
As of December 2021WITH OVER 3800 FINISHED SQFT, EXPECT TO BE IMPRESSED BY THIS "RUSTIC FARMHOUSE " HOME! Ship-lap, hardwood and handhewn touches give this large home a cozy welcoming feel. The main floor hosts living room, dining room, newly remodeled kitchen, family room featuring stone fireplace and barnwood mantle, 4th bedroom/office/playroom, and a full bath. Plus a large mudroom with built in bench and cubbies. The second floor is where you'll find your master suite oasis, extra large bedroom featuring dressing/sitting area, en suite and two (yes 2) walk-in closets! Rounded out by two spacious secondary bedrooms and an updated bath, you won't be disappointed. Last but not least this home boasts a brand new finished basement, premium vinyl plank flooring, hand made barn look doors, full bath and may other fun features including a slide into the play area which could be used as a future guest bedroom! BE SURE TO CHECK OUT 3D TOUR, WALK THROUGH YOUR NEXT HOME FROM THE COMFORT OF YOUR SOFA!
Last Agent to Sell the Property
Hometown Realty Group License #475161538 Listed on: 04/18/2019
Home Details
Home Type
- Single Family
Est. Annual Taxes
- $9,995
Year Built
- 2003
Parking
- Attached Garage
- Garage Transmitter
- Garage Door Opener
- Driveway
- Parking Included in Price
- Garage Is Owned
Home Design
- Colonial Architecture
- Brick Exterior Construction
- Slab Foundation
- Asphalt Shingled Roof
- Vinyl Siding
Interior Spaces
- Wet Bar
- Gas Log Fireplace
- Mud Room
- Breakfast Room
- Recreation Room
- Play Room
- Wood Flooring
- Storm Screens
Kitchen
- Breakfast Bar
- Butlers Pantry
- Oven or Range
- Microwave
- Dishwasher
Bedrooms and Bathrooms
- Main Floor Bedroom
- Walk-In Closet
- Primary Bathroom is a Full Bathroom
- In-Law or Guest Suite
- Bathroom on Main Level
- Dual Sinks
- Soaking Tub
- Separate Shower
Laundry
- Laundry on main level
- Dryer
- Washer
Finished Basement
- Basement Fills Entire Space Under The House
- Finished Basement Bathroom
Outdoor Features
- Patio
Utilities
- Central Air
- Heating System Uses Gas
Listing and Financial Details
- Homeowner Tax Exemptions
Ownership History
Purchase Details
Home Financials for this Owner
Home Financials are based on the most recent Mortgage that was taken out on this home.Purchase Details
Home Financials for this Owner
Home Financials are based on the most recent Mortgage that was taken out on this home.Purchase Details
Home Financials for this Owner
Home Financials are based on the most recent Mortgage that was taken out on this home.Purchase Details
Similar Homes in Sycamore, IL
Home Values in the Area
Average Home Value in this Area
Purchase History
| Date | Type | Sale Price | Title Company |
|---|---|---|---|
| Warranty Deed | $360,000 | Attorneys Ttl Guaranty Fund | |
| Warranty Deed | $334,000 | Attorney | |
| Warranty Deed | -- | -- | |
| Sheriffs Deed | -- | -- |
Mortgage History
| Date | Status | Loan Amount | Loan Type |
|---|---|---|---|
| Open | $288,000 | New Conventional | |
| Previous Owner | $286,450 | New Conventional | |
| Previous Owner | $283,900 | New Conventional | |
| Previous Owner | $182,000 | Stand Alone First | |
| Previous Owner | $180,650 | Stand Alone First | |
| Previous Owner | $173,350 | Stand Alone First | |
| Previous Owner | $171,830 | FHA | |
| Previous Owner | $275,640 | FHA | |
| Previous Owner | $246,500 | New Conventional | |
| Previous Owner | $228,000 | Balloon |
Property History
| Date | Event | Price | Change | Sq Ft Price |
|---|---|---|---|---|
| 12/13/2021 12/13/21 | Sold | $360,000 | +2.9% | $102 / Sq Ft |
| 11/13/2021 11/13/21 | Pending | -- | -- | -- |
| 11/10/2021 11/10/21 | For Sale | $349,900 | +4.8% | $99 / Sq Ft |
| 05/31/2019 05/31/19 | Sold | $334,000 | -0.9% | $88 / Sq Ft |
| 04/23/2019 04/23/19 | Pending | -- | -- | -- |
| 04/18/2019 04/18/19 | For Sale | $337,000 | +92.6% | $89 / Sq Ft |
| 09/09/2013 09/09/13 | Sold | $175,000 | +0.2% | $64 / Sq Ft |
| 07/22/2013 07/22/13 | Pending | -- | -- | -- |
| 07/19/2013 07/19/13 | Price Changed | $174,600 | -10.0% | $64 / Sq Ft |
| 06/20/2013 06/20/13 | For Sale | $194,000 | 0.0% | $71 / Sq Ft |
| 06/11/2013 06/11/13 | Pending | -- | -- | -- |
| 06/10/2013 06/10/13 | For Sale | $194,000 | 0.0% | $71 / Sq Ft |
| 06/05/2013 06/05/13 | Pending | -- | -- | -- |
| 05/17/2013 05/17/13 | For Sale | $194,000 | -- | $71 / Sq Ft |
Tax History Compared to Growth
Tax History
| Year | Tax Paid | Tax Assessment Tax Assessment Total Assessment is a certain percentage of the fair market value that is determined by local assessors to be the total taxable value of land and additions on the property. | Land | Improvement |
|---|---|---|---|---|
| 2024 | $9,995 | $127,561 | $25,916 | $101,645 |
| 2023 | $9,995 | $116,483 | $23,665 | $92,818 |
| 2022 | $8,628 | $97,041 | $21,705 | $75,336 |
| 2021 | $8,211 | $91,101 | $20,376 | $70,725 |
| 2020 | $8,096 | $88,862 | $19,875 | $68,987 |
| 2019 | $7,964 | $86,916 | $19,440 | $67,476 |
| 2018 | $7,828 | $84,278 | $18,850 | $65,428 |
| 2017 | $7,634 | $80,943 | $18,104 | $62,839 |
| 2016 | $7,448 | $77,250 | $17,278 | $59,972 |
| 2015 | -- | $72,706 | $16,262 | $56,444 |
| 2014 | -- | $69,040 | $15,442 | $53,598 |
| 2013 | -- | $64,667 | $15,738 | $48,929 |
Agents Affiliated with this Home
-
Joanna Grabowski

Seller's Agent in 2021
Joanna Grabowski
Exit Realty Redefined
(630) 835-4831
1 in this area
49 Total Sales
-
Kinga Korpacz

Seller Co-Listing Agent in 2021
Kinga Korpacz
Exit Realty Redefined
(773) 484-6006
1 in this area
274 Total Sales
-
Judah Sameth

Buyer's Agent in 2021
Judah Sameth
Willow Real Estate, Inc
(630) 940-6883
32 in this area
138 Total Sales
-
Rhiannon Foster

Seller's Agent in 2019
Rhiannon Foster
Hometown Realty Group
(847) 387-9345
15 in this area
24 Total Sales
-
Michael Cirone

Buyer's Agent in 2019
Michael Cirone
3 Roses Realty
(815) 690-2843
4 in this area
106 Total Sales
-
Arthur Cirignani

Seller's Agent in 2013
Arthur Cirignani
Chicago Realty Partners, Ltd
(312) 575-0100
192 Total Sales
Map
Source: Midwest Real Estate Data (MRED)
MLS Number: MRD10350238
APN: 06-30-282-004
- 1308 Axcel Ln
- 1345 William St
- 1132 Swanberg Ct
- 1425 Beach Ln
- Rt 23 and Plank Rd Rt 23 and Plank Rd Rd
- 711 Independence Ave
- 335 North Ave
- 218 Mason Ct
- Lot43 Heron Creek Es Letha Westgate Dr
- 115 Fair St
- 131 Alma St
- 13 Briden Ln Unit 13
- 8 Briden Ln Unit 8
- 1929 Galloway Ct
- 1936 Galloway Ct
- 2029 Frantum Rd
- 561 Stonegate Dr Unit 10B1
- 44 Kloe Ln Unit 44
- 1225 Alexandria Dr
- Lot 86 Merry Oaks Dr
