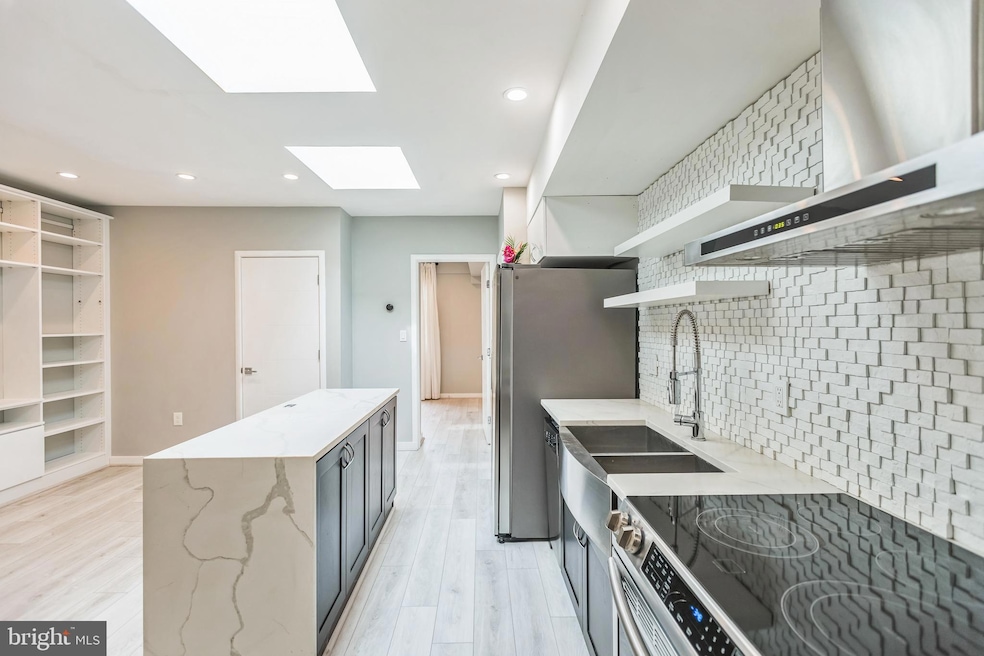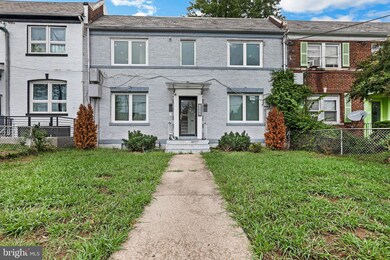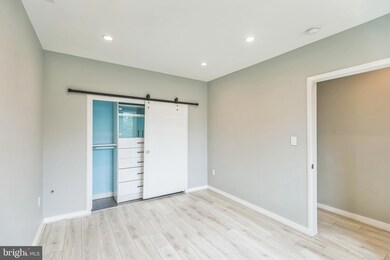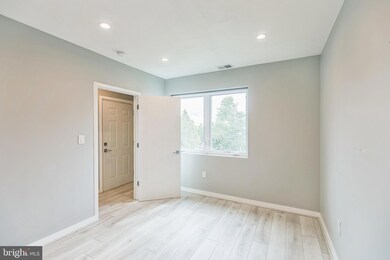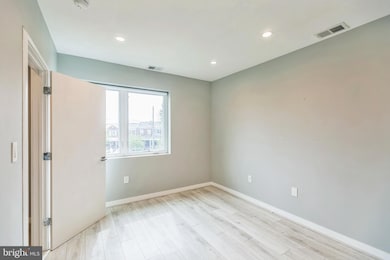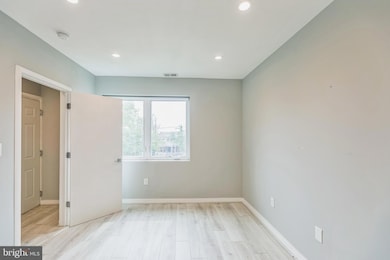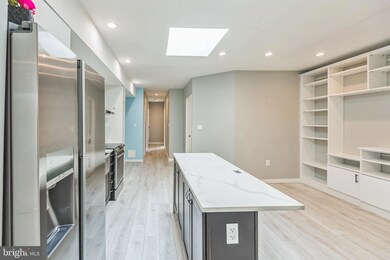1332 Bryant St NE Unit 3 Washington, DC 20018
Brentwood NeighborhoodEstimated payment $2,318/month
Highlights
- Gourmet Kitchen
- Curved or Spiral Staircase
- Open Floorplan
- City View
- Traditional Architecture
- Double Door Entry
About This Home
This 2-bedroom, 1-bathroom condo in Brentwood exudes contemporary elegance with low condo fees! Inside, the living area features adjustable bookshelves and skylights that fill the space with energizing natural light. The kitchen is a chef’s dream, equipped with a multi-dimensional backsplash, a modern overhead stove hood, and high-end appliances. The generously sized bedrooms offer ample natural light, a calming neutral color scheme, and sleek closet storage solutions. The bathroom’s double vanity showcases stylish vessel sinks sitting on a glossy countertop, complemented by a textured backsplash. The glass-enclosed shower boasts an overhead rain shower, providing a spa-like experience. You'll also enjoy the convenience of central heat & air and two spacious bedrooms, providing the ultimate in comfort. With an assigned parking spot, you'll enjoy the convenience of stress-free parking. This condo is situated in a rapidly developing area, and just minutes from Union Market, grocery stores, entertainment, and public transportation. Those who prefer public transit, the bus stop and Metro station are both less than a mile away. Plus, travel is a breeze with the airport less than 10 miles from the condo. Ideal for commuters and city dwellers alike, this condo combines luxury and accessibility with cozy living.
Listing Agent
(571) 540-7888 chris@thereduxgroup.com EXP Realty, LLC License #0225207192 Listed on: 09/27/2024

Co-Listing Agent
(571) 643-2459 cami.noble@thereduxgroup.com EXP Realty, LLC License #680035
Property Details
Home Type
- Condominium
Est. Annual Taxes
- $3,111
Year Built
- Built in 1941
HOA Fees
- $214 Monthly HOA Fees
Home Design
- Traditional Architecture
- Entry on the 1st floor
- Brick Front
Interior Spaces
- 721 Sq Ft Home
- Property has 1 Level
- Curved or Spiral Staircase
- Skylights
- Recessed Lighting
- Double Door Entry
- Open Floorplan
- City Views
Kitchen
- Gourmet Kitchen
- Built-In Microwave
- Dishwasher
- Disposal
Bedrooms and Bathrooms
- 2 Main Level Bedrooms
- 1 Full Bathroom
Laundry
- Laundry in unit
- Stacked Washer and Dryer
Parking
- Parking Lot
- 1 Assigned Parking Space
Schools
- Noyes Elementary School
- Brookland Middle School
- Dunbar High School
Utilities
- Forced Air Heating and Cooling System
- Electric Water Heater
Additional Features
- Energy-Efficient Windows
- Partially Fenced Property
Listing and Financial Details
- Tax Lot 2084
- Assessor Parcel Number 3953//2084
Community Details
Overview
- Association fees include common area maintenance, custodial services maintenance, insurance, lawn maintenance, reserve funds, sewer, trash, water
- Low-Rise Condominium
- The Stella Condominium Condos
- Brentwood Community
- Brentwood Subdivision
Pet Policy
- Pets allowed on a case-by-case basis
Map
Home Values in the Area
Average Home Value in this Area
Tax History
| Year | Tax Paid | Tax Assessment Tax Assessment Total Assessment is a certain percentage of the fair market value that is determined by local assessors to be the total taxable value of land and additions on the property. | Land | Improvement |
|---|---|---|---|---|
| 2025 | $3,107 | $381,220 | $114,370 | $266,850 |
| 2024 | $3,111 | $381,220 | $114,370 | $266,850 |
| 2023 | $2,918 | $357,950 | $107,380 | $250,570 |
| 2022 | $2,221 | $353,800 | $106,140 | $247,660 |
| 2021 | $2,134 | $340,650 | $102,190 | $238,460 |
| 2020 | $2,349 | $352,000 | $105,600 | $246,400 |
| 2019 | $128 | $352,000 | $105,600 | $246,400 |
Property History
| Date | Event | Price | List to Sale | Price per Sq Ft | Prior Sale |
|---|---|---|---|---|---|
| 09/05/2025 09/05/25 | Price Changed | $350,000 | -2.8% | $485 / Sq Ft | |
| 04/14/2025 04/14/25 | Price Changed | $360,000 | -4.0% | $499 / Sq Ft | |
| 01/29/2025 01/29/25 | For Sale | $375,000 | 0.0% | $520 / Sq Ft | |
| 01/27/2025 01/27/25 | Off Market | $375,000 | -- | -- | |
| 12/17/2024 12/17/24 | Price Changed | $375,000 | -2.6% | $520 / Sq Ft | |
| 09/27/2024 09/27/24 | For Sale | $385,000 | +4.1% | $534 / Sq Ft | |
| 05/02/2019 05/02/19 | Sold | $370,000 | +2.8% | $513 / Sq Ft | View Prior Sale |
| 03/28/2019 03/28/19 | Pending | -- | -- | -- | |
| 03/19/2019 03/19/19 | For Sale | $360,000 | -- | $499 / Sq Ft |
Source: Bright MLS
MLS Number: DCDC2161264
APN: 3953-2084
- 1324 Bryant St NE
- 1352 Bryant St NE Unit 1
- 1356 Bryant St NE
- 2321 13th Place NE
- 1372 Bryant St NE Unit 2
- 1380 Bryant St NE Unit 202
- 2220 13th St NE
- 1390 Bryant St NE Unit 201
- 1312 Adams St NE
- 1016 Rhode Island Ave NE Unit 7
- 1333 Adams St NE Unit 2
- 1337 Adams St NE Unit 1
- 1002 Rhode Island Ave NE Unit 3
- 1419 Downing St NE
- 1360 W St NE
- 1006 Douglas St NE
- 2710 12th St NE
- 1005 Evarts St NE
- 1517 Downing St NE
- 2724 12th St NE Unit 9
- 1355 Bryant St NE Unit 4
- 1380 Bryant St NE Unit 202
- 1228 Brentwood Rd NE Unit 1
- 1390 Bryant St NE
- 1324 Adams St NE
- 1325 Adams St NE Unit 2
- 1018 Bryant St NE
- 1016 Rhode Island Ave NE Unit 7
- 1011 Douglas St NE
- 1001 Bryant St NE Unit 1
- 1400 Montana Ave NE
- 2724 12th St NE
- 2724 12th St NE Unit 6
- 2607 Reed St NE
- 1031 Girard St NE
- 806 Channing Place NE
- 2300 Washington Place NE
- 1401 New York Ave NE
- 1617 Rhode Island Ave NE
- 1617 Rhode Island Ave NE Unit 501
