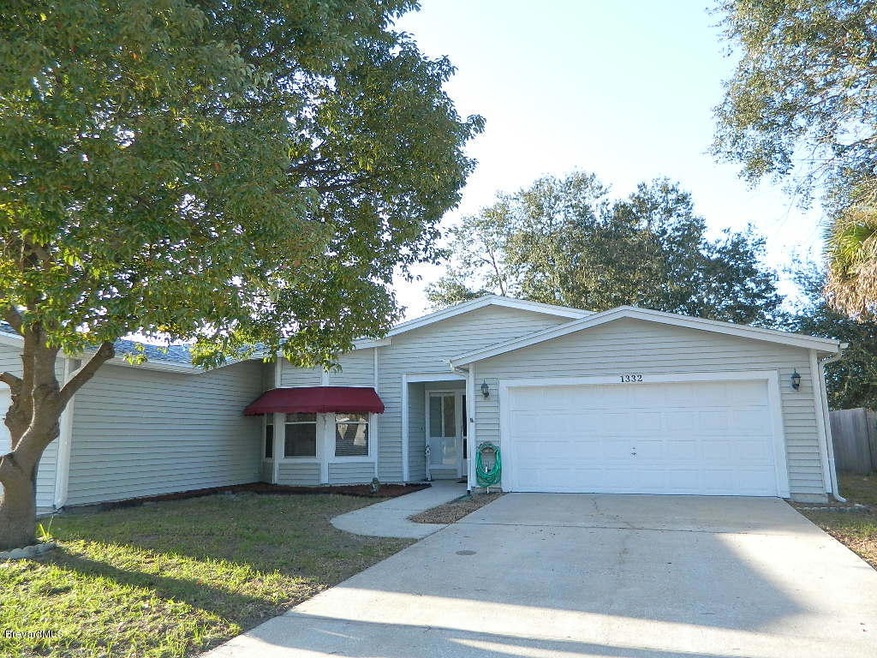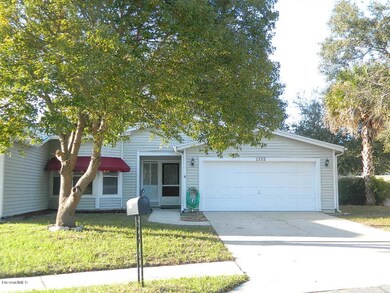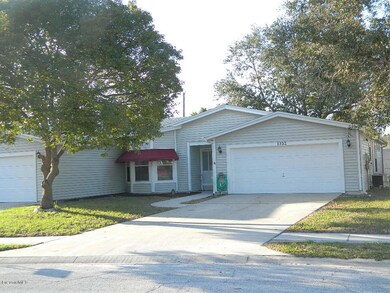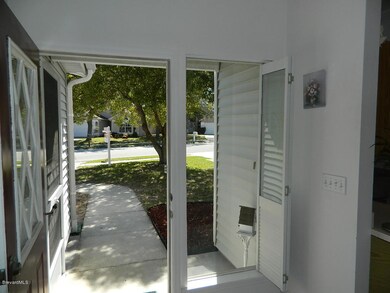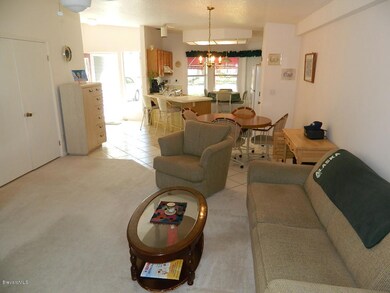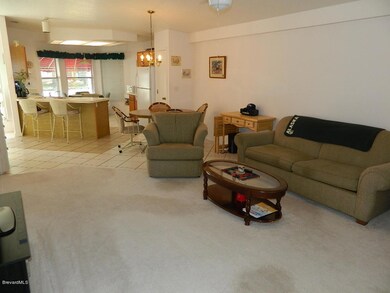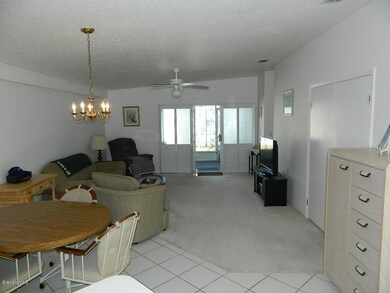
1332 Cypress Bend Cir Melbourne, FL 32934
Highlights
- Open Floorplan
- Vaulted Ceiling
- Community Pool
- Clubhouse
- Screened Porch
- Home Office
About This Home
As of March 2023Ready to move right in! Great community located close to shopping and I-95. This home offers 3 bedrooms and 2 full bathrooms. Open floor plan with large eat in kitchen also open to the family room. Vaulted ceiling, ceiling fans. Sliders from family room and master suite to spacious screened lanai. Master Bathroom has walk in shower. Plenty of storage. Two car garage and open parking. Community offers large pool overlooking the lake, playground, sidewalks and BBQ area. Low HOAs
Last Agent to Sell the Property
Florida East Coast Real Estate License #665439 Listed on: 02/10/2014
Co-Listed By
Catherine Nichols
RE/MAX Aerospace Realty
Last Buyer's Agent
Carmela Jones
BHHS Florida Realty License #599310
Home Details
Home Type
- Single Family
Est. Annual Taxes
- $717
Year Built
- Built in 1991
Lot Details
- 5,227 Sq Ft Lot
- Southeast Facing Home
HOA Fees
- $42 Monthly HOA Fees
Parking
- 2 Car Attached Garage
- Garage Door Opener
- On-Street Parking
Home Design
- Frame Construction
- Shingle Roof
- Wood Siding
- Vinyl Siding
- Asphalt
Interior Spaces
- 1,299 Sq Ft Home
- 1-Story Property
- Open Floorplan
- Furniture Can Be Negotiated
- Vaulted Ceiling
- Ceiling Fan
- Family Room
- Home Office
- Library
- Screened Porch
Kitchen
- Breakfast Area or Nook
- Eat-In Kitchen
- Breakfast Bar
- Electric Range
- Ice Maker
- Dishwasher
Flooring
- Carpet
- Tile
Bedrooms and Bathrooms
- 3 Bedrooms
- 2 Full Bathrooms
- Bathtub and Shower Combination in Primary Bathroom
Laundry
- Laundry in Garage
- Dryer
- Washer
Outdoor Features
- Patio
Schools
- Sabal Elementary School
- Johnson Middle School
- Eau Gallie High School
Utilities
- Central Heating and Cooling System
- Electric Water Heater
Listing and Financial Details
- Assessor Parcel Number 27-36-23-25-00001.0-0004.00
Community Details
Overview
- Leland Management Www.Cbhoa.Org Association
- Cypress Bend Subdivision
- Maintained Community
Amenities
- Community Barbecue Grill
- Clubhouse
Recreation
- Community Playground
- Community Pool
- Park
Ownership History
Purchase Details
Home Financials for this Owner
Home Financials are based on the most recent Mortgage that was taken out on this home.Purchase Details
Purchase Details
Home Financials for this Owner
Home Financials are based on the most recent Mortgage that was taken out on this home.Purchase Details
Home Financials for this Owner
Home Financials are based on the most recent Mortgage that was taken out on this home.Similar Homes in Melbourne, FL
Home Values in the Area
Average Home Value in this Area
Purchase History
| Date | Type | Sale Price | Title Company |
|---|---|---|---|
| Warranty Deed | $288,000 | Bella Title & Escrow | |
| Warranty Deed | -- | Attorney | |
| Warranty Deed | $92,000 | Title Co Of Brevard | |
| Warranty Deed | $79,900 | -- |
Mortgage History
| Date | Status | Loan Amount | Loan Type |
|---|---|---|---|
| Open | $188,000 | New Conventional | |
| Previous Owner | $60,000 | No Value Available | |
| Previous Owner | $10,000 | Unknown | |
| Previous Owner | $70,000 | Unknown | |
| Previous Owner | $59,900 | No Value Available |
Property History
| Date | Event | Price | Change | Sq Ft Price |
|---|---|---|---|---|
| 03/24/2023 03/24/23 | Sold | $288,000 | 0.0% | $221 / Sq Ft |
| 02/08/2023 02/08/23 | Pending | -- | -- | -- |
| 02/01/2023 02/01/23 | For Sale | $288,000 | +213.0% | $221 / Sq Ft |
| 03/27/2014 03/27/14 | Sold | $92,000 | -7.5% | $71 / Sq Ft |
| 02/19/2014 02/19/14 | Pending | -- | -- | -- |
| 02/10/2014 02/10/14 | For Sale | $99,500 | -- | $77 / Sq Ft |
Tax History Compared to Growth
Tax History
| Year | Tax Paid | Tax Assessment Tax Assessment Total Assessment is a certain percentage of the fair market value that is determined by local assessors to be the total taxable value of land and additions on the property. | Land | Improvement |
|---|---|---|---|---|
| 2023 | $3,099 | $208,230 | $0 | $0 |
| 2022 | $2,665 | $177,960 | $0 | $0 |
| 2021 | $2,404 | $136,580 | $45,000 | $91,580 |
| 2020 | $2,243 | $130,440 | $40,000 | $90,440 |
| 2019 | $2,155 | $124,170 | $35,000 | $89,170 |
| 2018 | $1,956 | $104,560 | $20,000 | $84,560 |
| 2017 | $1,838 | $95,710 | $20,000 | $75,710 |
| 2016 | $1,706 | $77,920 | $15,000 | $62,920 |
| 2015 | $1,835 | $81,790 | $20,000 | $61,790 |
| 2014 | $714 | $63,740 | $20,000 | $43,740 |
Agents Affiliated with this Home
-
Randy Neuman

Seller's Agent in 2023
Randy Neuman
BHHS Florida Realty
(321) 652-7675
15 in this area
116 Total Sales
-
Daniel Lynch

Buyer's Agent in 2023
Daniel Lynch
EXP Realty LLC
(321) 525-5911
4 in this area
39 Total Sales
-
Sara Forst Griffin

Seller's Agent in 2014
Sara Forst Griffin
Florida East Coast Real Estate
(321) 794-9001
5 in this area
83 Total Sales
-
C
Seller Co-Listing Agent in 2014
Catherine Nichols
RE/MAX
-

Buyer's Agent in 2014
Carmela Jones
BHHS Florida Realty
Map
Source: Space Coast MLS (Space Coast Association of REALTORS®)
MLS Number: 688852
APN: 27-36-23-25-00001.0-0004.00
- 4630 Elena Way
- 1235 White Oak Cir
- 1237 White Oak Cir
- 1500 Bridgewater Dr
- 1461 Morgan Ct
- 1400 Morgan Ct
- 1570 Morgan Ct
- 4115 Aurora Rd Unit 11
- 4115 Aurora Rd Unit 13
- 4458 Twin Lakes Dr Unit 2
- 36 Phyllis Dr
- 71 Marilyn Ave
- 112 Evelyn Dr
- 86 Evelyn Dr
- 46 Phyllis Dr
- 1610 Marcello Dr
- 136 Theresa Dr
- 35 Westwind Ct N Unit 35
- 28 Westwind Ct N Unit 28
- 15 Westfield Ct N Unit 15
