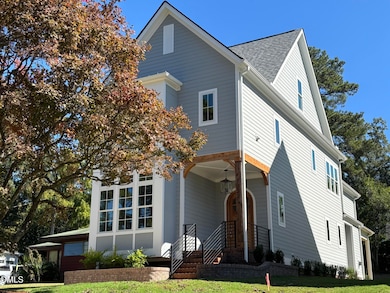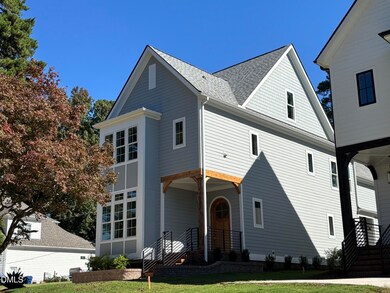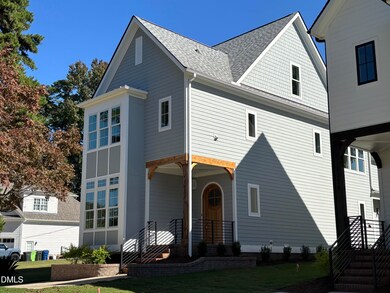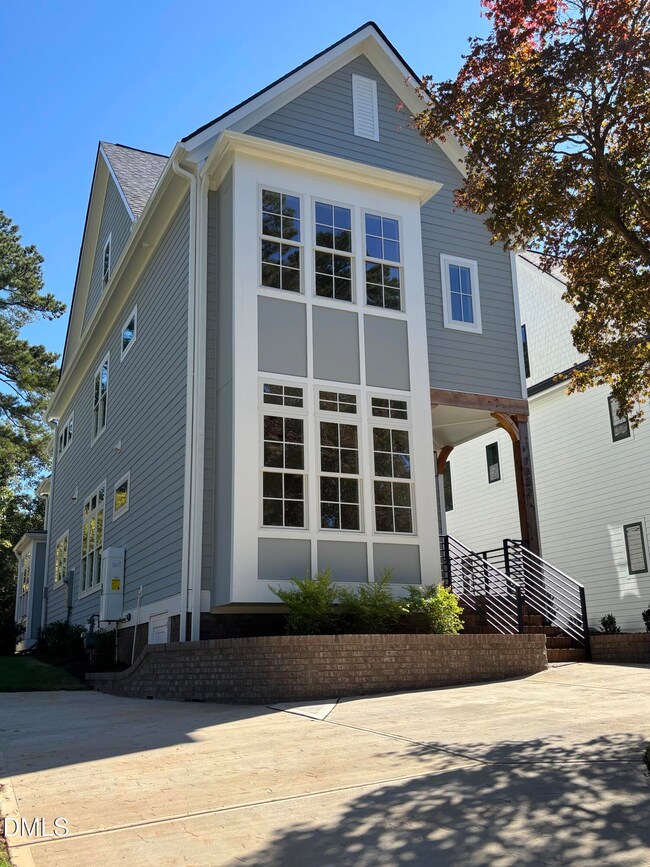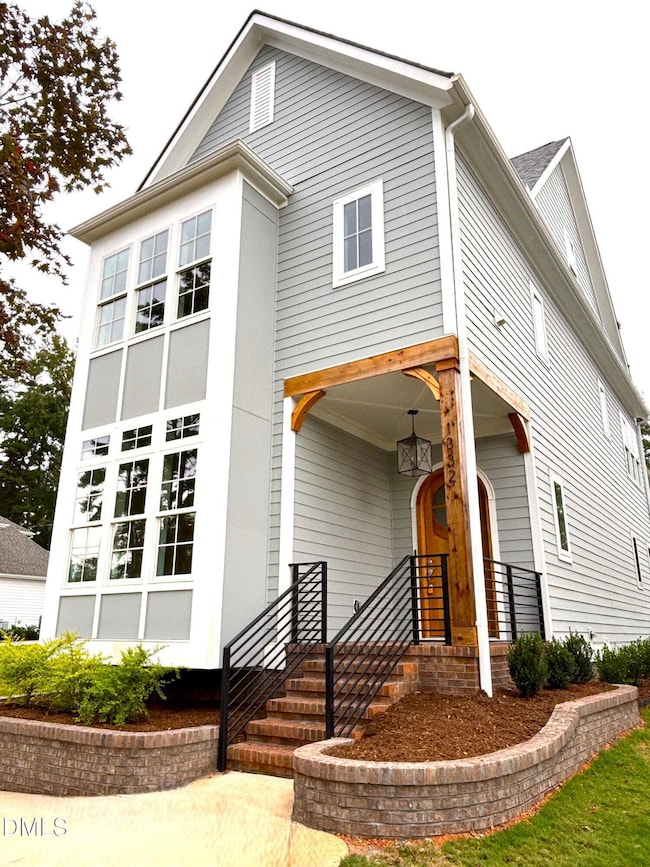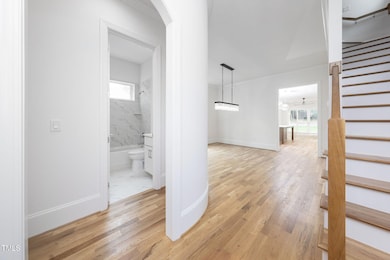PENDING
NEW CONSTRUCTION
$45K PRICE DROP
1332 Duplin Rd Raleigh, NC 27607
Sunset Hills NeighborhoodEstimated payment $6,342/month
Total Views
5,798
4
Beds
4
Baths
2,964
Sq Ft
$388
Price per Sq Ft
Highlights
- New Construction
- Transitional Architecture
- Main Floor Bedroom
- Lacy Elementary Rated A
- Wood Flooring
- Bonus Room
About This Home
New construction in Sunset Hills for under 1.2!!! Amazing floorplan with first floor guest suite and 3rd floor bonus. Built with quality and features: site finished hardwoods entire home, 36'' range, beefy trim, loaded with windows, spa like master bath, brick stairs and cedar accents etc.... Home will be completed and ready to close by early September. Tax value not complete yet.
Home Details
Home Type
- Single Family
Est. Annual Taxes
- $3,722
Year Built
- Built in 2025 | New Construction
Home Design
- Home is estimated to be completed on 8/29/25
- Transitional Architecture
- Tri-Level Property
- Block Foundation
- Frame Construction
- Shingle Roof
Interior Spaces
- 2,964 Sq Ft Home
- Gas Fireplace
- Entrance Foyer
- Family Room
- Dining Room
- Bonus Room
- Basement
- Crawl Space
- Laundry Room
Flooring
- Wood
- Tile
Bedrooms and Bathrooms
- 4 Bedrooms
- Main Floor Bedroom
- Primary bedroom located on second floor
- 4 Full Bathrooms
Schools
- Lacy Elementary School
- Martin Middle School
- Broughton High School
Utilities
- Forced Air Zoned Heating and Cooling System
- Heating System Uses Natural Gas
Additional Features
- Front Porch
- 6,970 Sq Ft Lot
Community Details
- No Home Owners Association
- Built by Build Raleigh
- Sunset Hills Subdivision
Listing and Financial Details
- Assessor Parcel Number 0794772997
Map
Create a Home Valuation Report for This Property
The Home Valuation Report is an in-depth analysis detailing your home's value as well as a comparison with similar homes in the area
Home Values in the Area
Average Home Value in this Area
Tax History
| Year | Tax Paid | Tax Assessment Tax Assessment Total Assessment is a certain percentage of the fair market value that is determined by local assessors to be the total taxable value of land and additions on the property. | Land | Improvement |
|---|---|---|---|---|
| 2023 | $4,671 | $426,668 | $413,250 | $13,418 |
| 2022 | $4,340 | $426,668 | $413,250 | $13,418 |
| 2021 | $4,171 | $426,668 | $413,250 | $13,418 |
| 2020 | $4,096 | $426,668 | $413,250 | $13,418 |
| 2019 | $4,440 | $381,434 | $270,000 | $111,434 |
| 2018 | $4,188 | $381,434 | $270,000 | $111,434 |
| 2017 | $3,988 | $381,434 | $270,000 | $111,434 |
| 2016 | $3,906 | $381,434 | $270,000 | $111,434 |
| 2015 | $3,231 | $310,109 | $230,100 | $80,009 |
| 2014 | $3,065 | $310,109 | $230,100 | $80,009 |
Source: Public Records
Property History
| Date | Event | Price | List to Sale | Price per Sq Ft |
|---|---|---|---|---|
| 12/01/2025 12/01/25 | Pending | -- | -- | -- |
| 09/10/2025 09/10/25 | Price Changed | $1,150,000 | -3.8% | $388 / Sq Ft |
| 08/15/2025 08/15/25 | For Sale | $1,195,000 | -- | $403 / Sq Ft |
Source: Doorify MLS
Purchase History
| Date | Type | Sale Price | Title Company |
|---|---|---|---|
| Warranty Deed | $187,500 | -- |
Source: Public Records
Mortgage History
| Date | Status | Loan Amount | Loan Type |
|---|---|---|---|
| Open | $135,000 | No Value Available |
Source: Public Records
Source: Doorify MLS
MLS Number: 10116091
APN: 0794.07-77-2975-000
Nearby Homes
- 1312 Duplin Rd
- 2907 Churchill Rd
- 1332 Banbury Rd
- 810 Maple Berry Ln Unit 106
- 810 Maple Berry Ln Unit 104
- 1318 Mayfair Rd
- 1221 Dixie Trail
- 1225 Dixie Trail
- 811 Maple Berry Ln Unit 103
- 811 Maple Berry Ln Unit 102
- 811 Maple Berry Ln Unit 101
- 811 Maple Berry Ln Unit 105
- 3032 Lewis Farm Rd
- 3030 Lewis Farm Rd
- 1003 Canterbury Rd
- 1521 Canterbury Rd
- 1000 Canterbury Rd
- 3304 Redbud Ln
- 3304 Wade Ave
- 2703 N Mayview Rd

