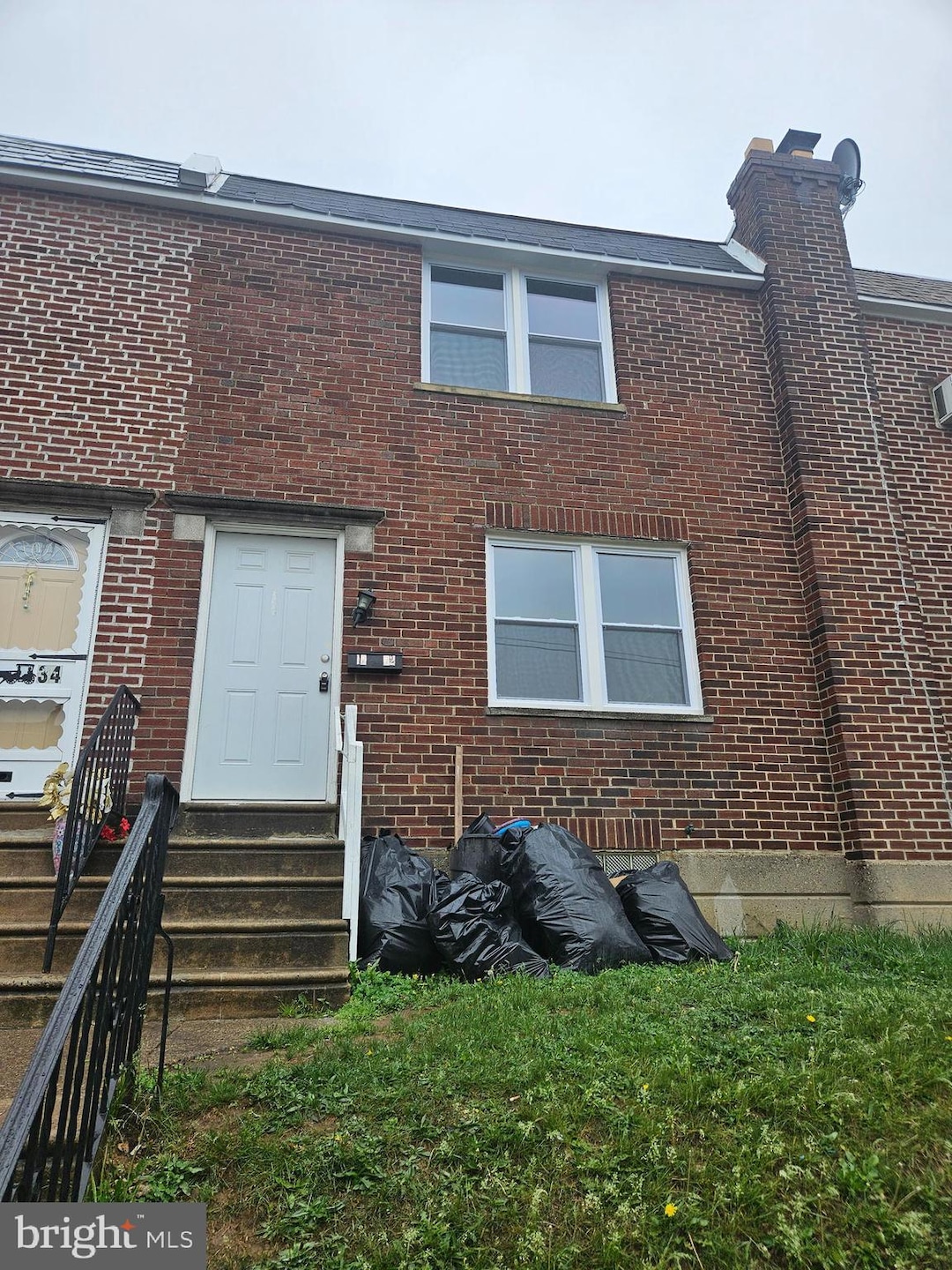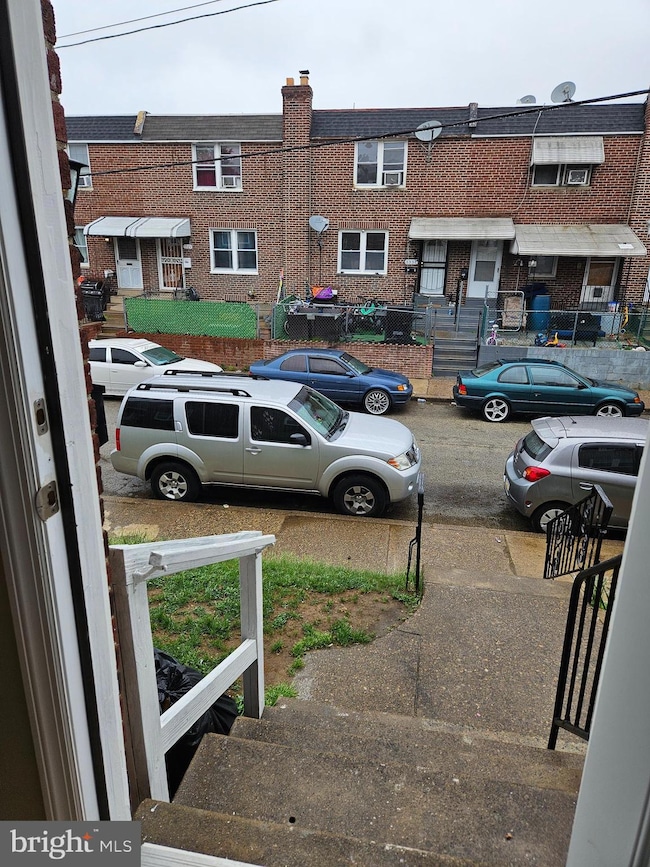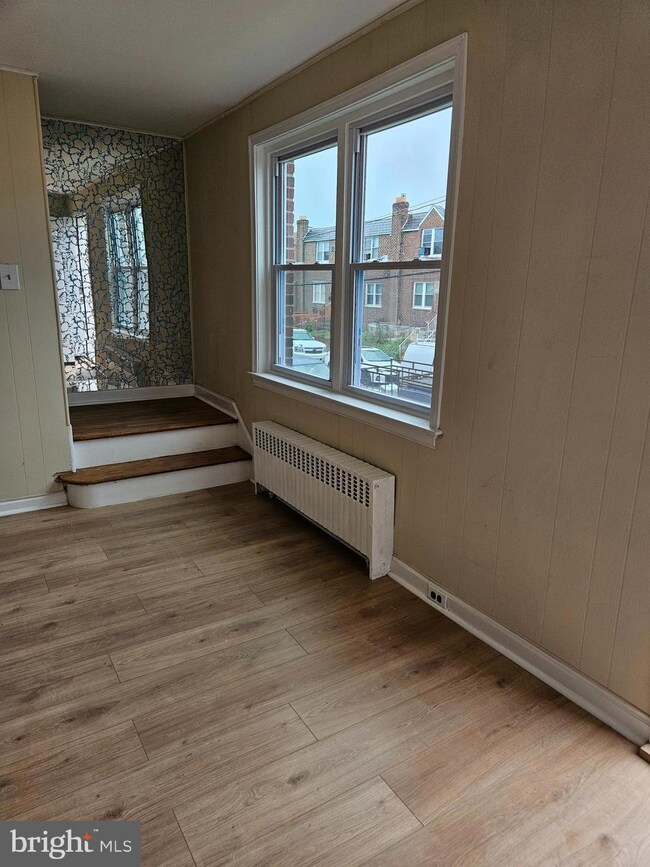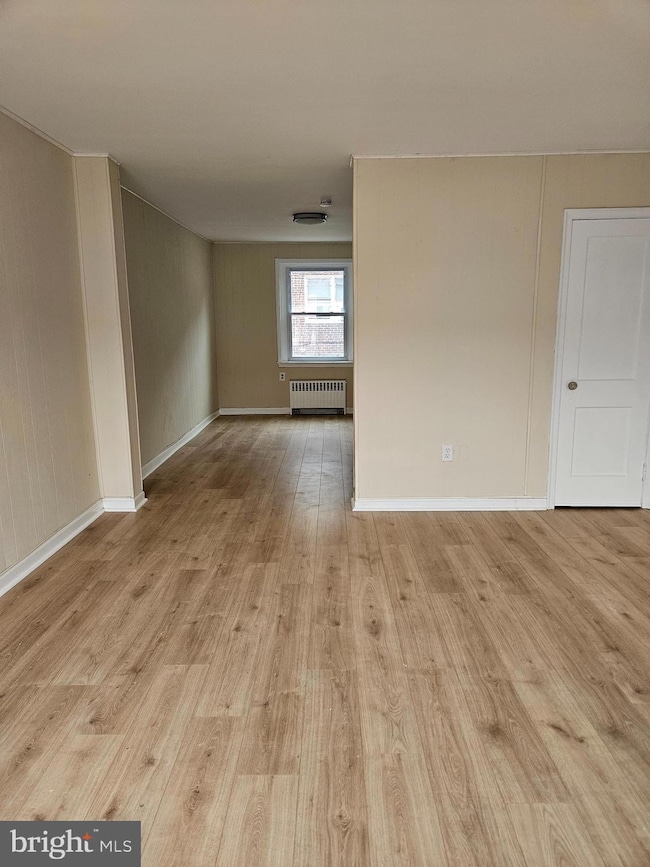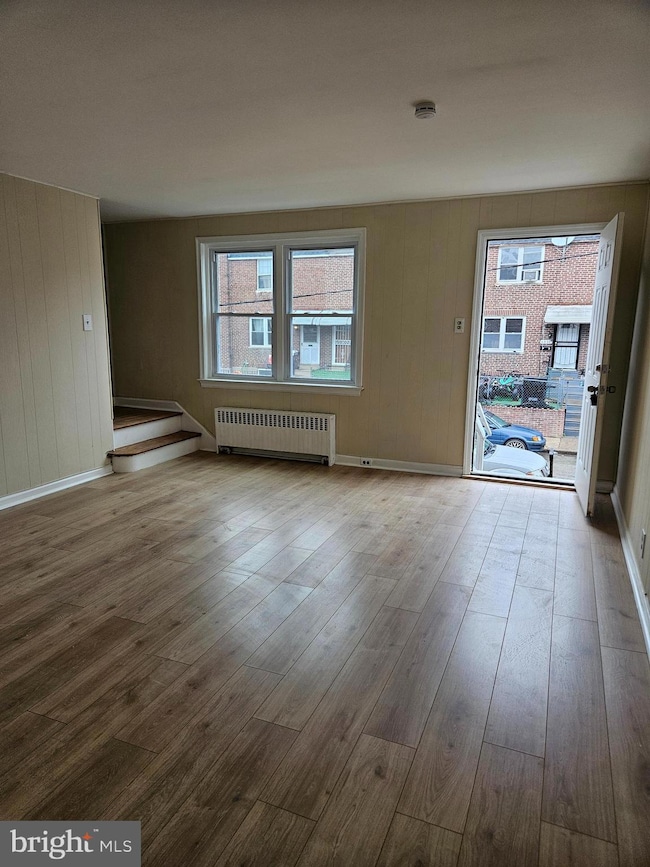1332 Elbridge St Philadelphia, PA 19111
Castor Gardens Neighborhood
3
Beds
2
Baths
1,116
Sq Ft
1,054
Sq Ft Lot
About This Home
Apartment in basement included!!! Fully Renovated 3 Bedroom 2 Bath with in-law Suite. This property Boasts a beautiful Walk Out Suite with separate entrance, own kitchen and full bathroom. The Upstairs has a beautiful renovated kitchen, hardwood floors throughout and and beautiful main bathroom with three spacious bedrooms. Tenant is responsible for all utilities and Lawn and Snow Care. Require 3 months to move in all animals are case by case basis.
Townhouse Details
Home Type
- Townhome
Est. Annual Taxes
- $2,090
Year Built
- Built in 1925
Lot Details
- 1,054 Sq Ft Lot
- Lot Dimensions are 17.00 x 62.00
Home Design
- AirLite
- Brick Foundation
- Masonry
Interior Spaces
- 1,116 Sq Ft Home
- Property has 2 Levels
- Second Kitchen
- Finished Basement
Bedrooms and Bathrooms
- 3 Main Level Bedrooms
- 2 Full Bathrooms
Parking
- 1 Parking Space
- On-Street Parking
Utilities
- Radiator
- Natural Gas Water Heater
Listing and Financial Details
- Residential Lease
- Security Deposit $4,800
- Tenant pays for all utilities, snow removal, lawn/tree/shrub care
- No Smoking Allowed
- 12-Month Min and 48-Month Max Lease Term
- Available 5/14/25
- Assessor Parcel Number 531092300
Community Details
Overview
- Oxford Circle Subdivision
Pet Policy
- Pets allowed on a case-by-case basis
Map
Source: Bright MLS
MLS Number: PAPH2482724
APN: 531092300
Nearby Homes
- 1323 Robbins St
- 1338 Robbins St
- 1426 Hellerman St
- 1238 Elbridge St
- 1352 Hellerman St
- 6334 Large St
- 6229 Castor Ave
- 1344 Hellerman St
- 1408 Greeby St
- 1409 Greeby St
- 1326 Mckinley St
- 1229 Robbins St
- 1230 Hale St
- 6315 Large St
- 1227 Hale St
- 1326 Greeby St
- 1412 Magee Ave
- 1428 Devereaux Ave
- 1417 Stevens St
- 1437 Magee Ave
