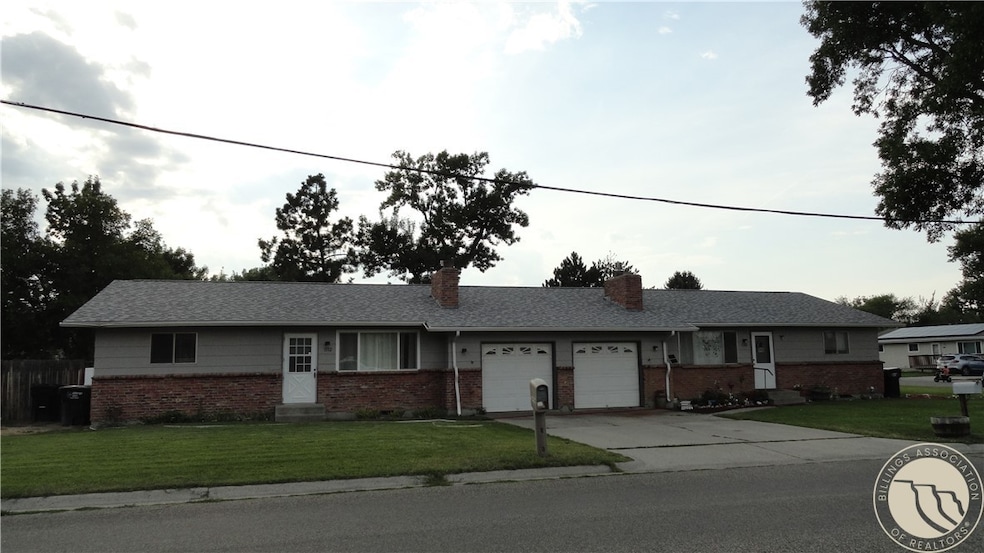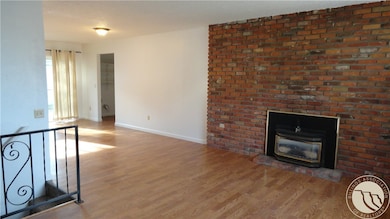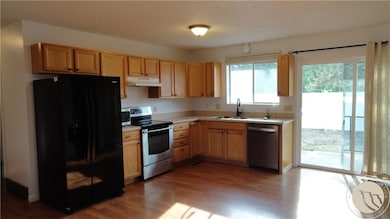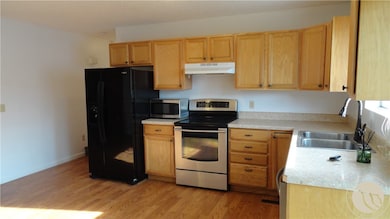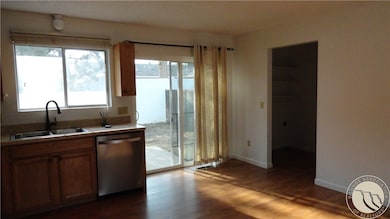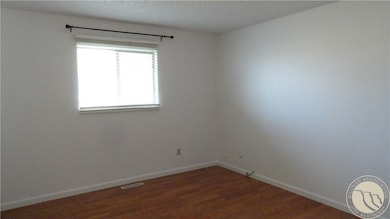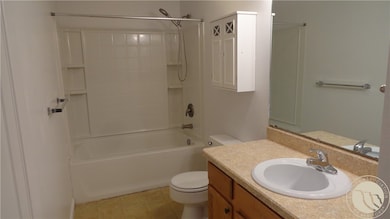
1332 Hawthorne Ln Billings, MT 59105
Billings Heights NeighborhoodEstimated payment $2,624/month
Highlights
- Very Popular Property
- Interior Lot
- Patio
- Deck
- Cooling Available
- Forced Air Heating System
About This Home
Ideal duplex for the investor. Sellers offering $10,000 flooring allowance for Unit 1332
Ideal for a homeowner, this unit The main living area has an open floor plan and is highlighted by a cozy gas fireplace and an oak kitchen. It includes a spacious dining area and washer and dryer hookups. The unit offers two bedrooms on the main floor, along with a basement that includes an egress bedroom and a family room. A patio door opens to a fenced backyard with a patio. The second unit, 1334, has 2 bedrooms and 1 bathroom. The unfinished bsmt is great for storage.
Both units come with a single-car garage. With one unit set up for comfortable living and the other perfect for a rental, this property is a versatile choice for anyone looking to live in one side and rent out the other, or for an investor seeking a promising addition to their portfolio.
Listing Agent
Parker & Co. Brokerage Phone: 406-591-4610 License #RRE-BRO-LIC-7590 Listed on: 09/02/2025
Property Details
Home Type
- Multi-Family
Est. Annual Taxes
- $3,216
Year Built
- Built in 1974
Lot Details
- 0.28 Acre Lot
- Interior Lot
- Level Lot
Home Design
- Duplex
- Brick Exterior Construction
- Asphalt Roof
- Wood Siding
Interior Spaces
- 4,240 Sq Ft Home
- 2-Story Property
- Gas Fireplace
- Washer and Dryer Hookup
Parking
- 2 Car Garage
- Garage Door Opener
Outdoor Features
- Deck
- Patio
Schools
- Bitterroot Elementary School
- Medicine Crow Middle School
- Skyview High School
Utilities
- Cooling Available
- Forced Air Heating System
Listing and Financial Details
- Assessor Parcel Number C06503
Community Details
Overview
- 2 Units
- Dunbar Subdivision
Building Details
- Gross Income $31,200
- Net Operating Income $25,500
Map
Home Values in the Area
Average Home Value in this Area
Tax History
| Year | Tax Paid | Tax Assessment Tax Assessment Total Assessment is a certain percentage of the fair market value that is determined by local assessors to be the total taxable value of land and additions on the property. | Land | Improvement |
|---|---|---|---|---|
| 2025 | $3,217 | $348,300 | $105,533 | $242,767 |
| 2024 | $3,217 | $295,700 | $77,853 | $217,847 |
| 2023 | $3,222 | $295,700 | $77,853 | $217,847 |
| 2022 | $2,514 | $266,200 | $0 | $0 |
| 2021 | $2,974 | $266,200 | $0 | $0 |
| 2020 | $2,990 | $254,700 | $0 | $0 |
| 2019 | $2,863 | $254,700 | $0 | $0 |
| 2018 | $2,811 | $245,400 | $0 | $0 |
| 2017 | $2,272 | $245,400 | $0 | $0 |
| 2016 | $2,729 | $250,900 | $0 | $0 |
| 2015 | $2,670 | $250,900 | $0 | $0 |
| 2014 | $1,542 | $68,794 | $0 | $0 |
Property History
| Date | Event | Price | List to Sale | Price per Sq Ft |
|---|---|---|---|---|
| 09/02/2025 09/02/25 | For Sale | $450,000 | -- | $106 / Sq Ft |
About the Listing Agent

Deb started in Real Estate Sales in 1991, working in two major franchise offices prior to opening her own independent office, Parker & Co. in 1999. She enjoys the challenges and success of owning her own office, and most importantly has built a great circle of clients who continue to call on her expertise when buying and selling their homes. Integrity, knowledge, and honesty are her approach to business and nurturing long-lasting relationships. She feels so lucky to wake up excited to work,
Deb's Other Listings
Source: Billings Multiple Listing Service
MLS Number: 355263
APN: 03-1033-23-2-10-13-0000
- 1028 Competition Ave
- 1106 Victory Ave
- 1243 Steffanich Dr
- 1518 S Ping Cir
- 1327 Tania Cir
- 1226 Cottonwood Blvd Unit 12
- 1982 Sandra Dr
- 1353 Tania Cir
- 1402 Emma Ave
- 809 Ahoy Ave
- 1707 Hesperia St
- 1312 Maurine St
- 1432 Bench Blvd
- 1224 Cherry Island Dr
- 1122 Bench Blvd
- 1212 Cherry Island Dr
- 1261 Cherry Island Dr
- 1290 Cherry Island Dr
- 10 Attika St N
- 38 Danube St
- 933 Bench Blvd
- 1512 Lake Elmo Dr
- 1512 Lake Elmo Dr
- 1526 Lake Elmo Dr
- 1526 Lake Elmo Dr
- 440 Jaque Ln Unit 1
- 850 Lake Elmo Dr
- 1094 Lincoln Ln
- 191 Bohl Ave
- 1937 Clubhouse Way
- 1551 Nottingham Place
- 2058 Clubhouse Way Unit 1
- 338 Moccasin Trail Unit 344
- 1609 8th Ave N Unit 3
- 2006 10th Ave N
- 2141 Burnstead Dr
- 1105 N 22nd St
- 2019 Montana Ave Unit 3
- 1048 N 23rd St Unit 2
- 1143 N 24th St
