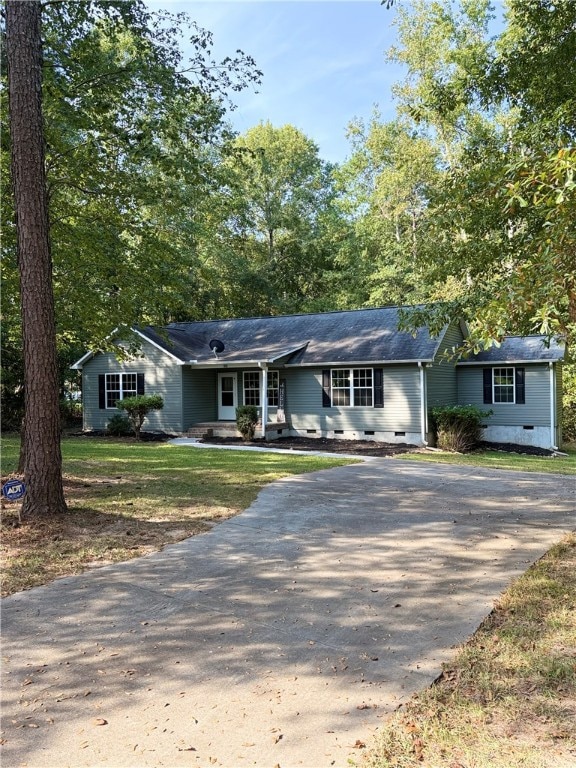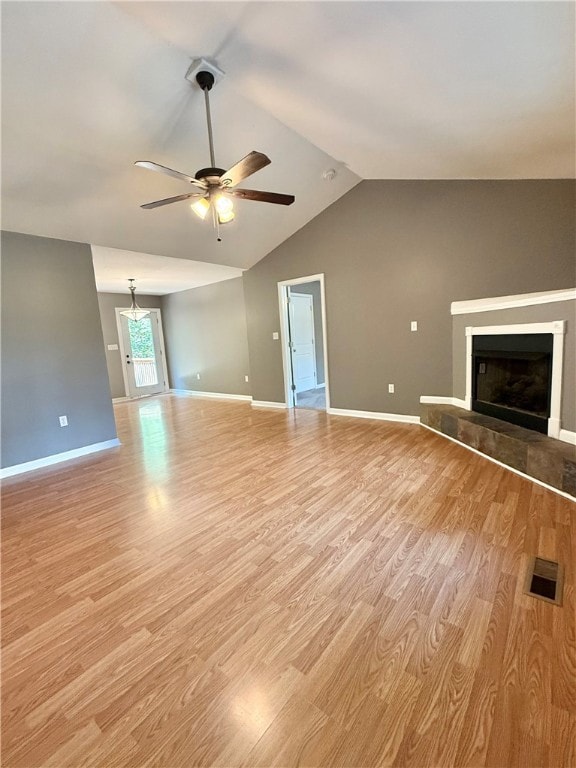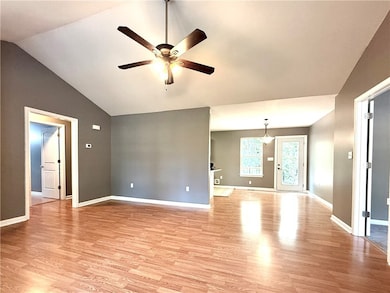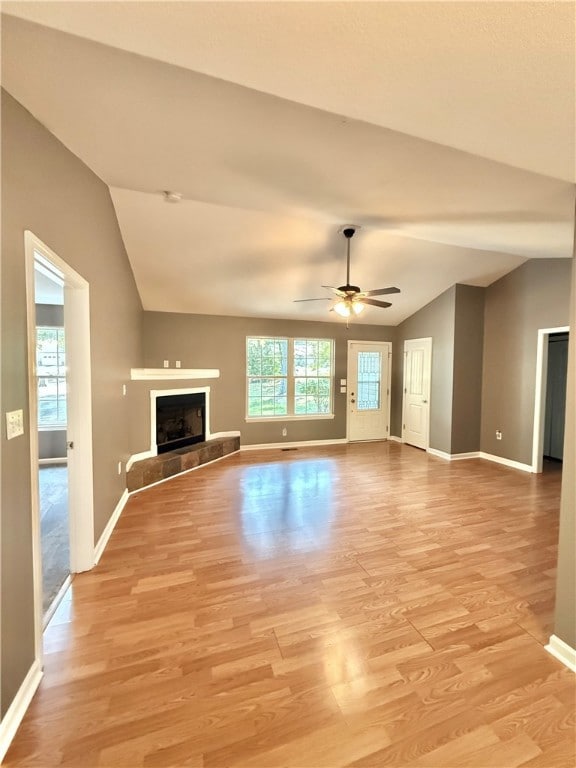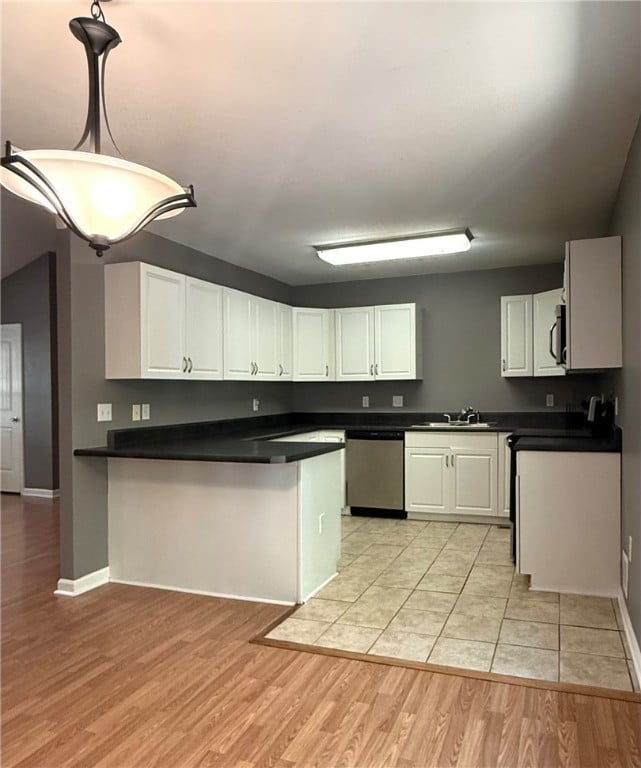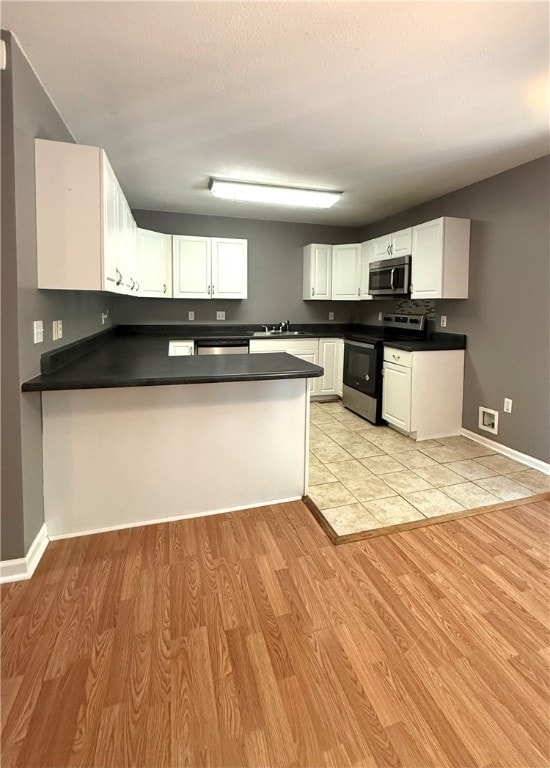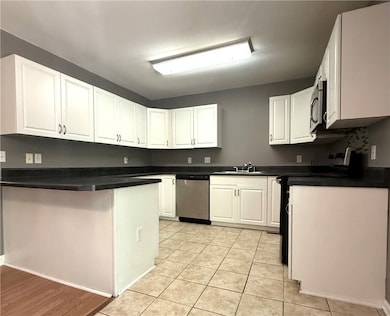1332 Honey Creek Rd Anderson, SC 29621
Estimated payment $1,286/month
Highlights
- Sitting Area In Primary Bedroom
- Deck
- No HOA
- Mature Trees
- Cathedral Ceiling
- Walk-In Closet
About This Home
Motivated seller, property is being sold "AS IS"... Discover this charming 3-bedroom, 2-bathroom home in Honey Creek subdivision, offering a perfect blend of comfort and rural tranquility. The thoughtfully designed living space features high ceilings and is situated on over half an acre, bursting with potential. Enjoy a fresh, inviting atmosphere with new paint and stylish LVP flooring. The home boasts a new air handler (2019) for reliable climate control, and upgrades like a vapor barrier and dehumidifier (2021) ensure a healthy environment. In 2023, gutter guards were installed for hassle-free maintenance, and the spacious shed provides ample storage. Don't miss this opportunity to call this lovely home yours!
Home Details
Home Type
- Single Family
Est. Annual Taxes
- $880
Year Built
- Built in 2010
Lot Details
- 0.57 Acre Lot
- Level Lot
- Mature Trees
- Wooded Lot
Home Design
- Vinyl Siding
Interior Spaces
- 1,715 Sq Ft Home
- 1-Story Property
- Smooth Ceilings
- Cathedral Ceiling
- Ceiling Fan
- Gas Log Fireplace
- Blinds
- Crawl Space
- Pull Down Stairs to Attic
Kitchen
- Dishwasher
- Laminate Countertops
- Disposal
Flooring
- Carpet
- Ceramic Tile
- Luxury Vinyl Plank Tile
Bedrooms and Bathrooms
- 3 Bedrooms
- Sitting Area In Primary Bedroom
- Walk-In Closet
- Jack-and-Jill Bathroom
- Bathroom on Main Level
- 2 Full Bathrooms
- Garden Bath
- Separate Shower
Schools
- Wright Elementary School
- Belton Middle School
- Bel-Hon Pth Hig High School
Utilities
- Cooling Available
- Central Heating
- Septic Tank
Additional Features
- Low Threshold Shower
- Deck
- Outside City Limits
Community Details
- No Home Owners Association
- Honey Creek Sub Subdivision
Listing and Financial Details
- Tax Lot 11
- Assessor Parcel Number 2040301010
Map
Home Values in the Area
Average Home Value in this Area
Tax History
| Year | Tax Paid | Tax Assessment Tax Assessment Total Assessment is a certain percentage of the fair market value that is determined by local assessors to be the total taxable value of land and additions on the property. | Land | Improvement |
|---|---|---|---|---|
| 2024 | $955 | $7,160 | $560 | $6,600 |
| 2023 | $955 | $7,160 | $560 | $6,600 |
| 2022 | $931 | $7,160 | $560 | $6,600 |
| 2021 | $784 | $5,750 | $520 | $5,230 |
| 2020 | $777 | $5,750 | $520 | $5,230 |
| 2019 | $777 | $5,750 | $520 | $5,230 |
| 2018 | $794 | $5,750 | $520 | $5,230 |
| 2017 | -- | $5,750 | $520 | $5,230 |
| 2016 | $749 | $5,460 | $440 | $5,020 |
| 2015 | $808 | $5,460 | $440 | $5,020 |
| 2014 | $814 | $5,460 | $440 | $5,020 |
Property History
| Date | Event | Price | List to Sale | Price per Sq Ft | Prior Sale |
|---|---|---|---|---|---|
| 11/06/2025 11/06/25 | Price Changed | $230,000 | -11.5% | $134 / Sq Ft | |
| 10/23/2025 10/23/25 | Price Changed | $259,900 | -3.7% | $152 / Sq Ft | |
| 09/21/2025 09/21/25 | For Sale | $269,900 | +50.0% | $157 / Sq Ft | |
| 04/21/2021 04/21/21 | Sold | $179,900 | +0.5% | $111 / Sq Ft | View Prior Sale |
| 02/22/2021 02/22/21 | Pending | -- | -- | -- | |
| 02/18/2021 02/18/21 | For Sale | $179,000 | -- | $110 / Sq Ft |
Purchase History
| Date | Type | Sale Price | Title Company |
|---|---|---|---|
| Deed | $179,900 | None Available | |
| Deed | $11,000 | -- |
Mortgage History
| Date | Status | Loan Amount | Loan Type |
|---|---|---|---|
| Open | $178,905 | New Conventional | |
| Previous Owner | $156,750 | Purchase Money Mortgage |
Source: Western Upstate Multiple Listing Service
MLS Number: 20292829
APN: 204-03-01-010
- 151 Hannah Cir
- 1020 Green Willow Trail
- 114 Beech Ln
- 0 Roosevelt Thompson Rd
- 517 Mayfield School Rd
- 228 Boseman Rd
- 1418 Grove Rd
- 113 P-14-64
- 1104 Henry Thomas Rd
- 2604 Broadway Lake Rd
- 1104B Henry Thomas Rd
- 00 Robertson Rd
- 00 Shirley Dr
- 0 Broadway Lake Rd Unit 23383777
- 106 Raptor Ct
- 2213 Broadway Lake Rd
- 216 S Carolina 413
- 1111 Shirley Dr
- HUNTINGTON Plan at Hawk Ridge - Anderson
- PHOENIX Plan at Hawk Ridge - Anderson
- 241 Roosevelt Thompson Rd
- 1705 Trail Rd
- 702 Anderson St
- 606 Hwy 29 Bypass N Unit 1
- 606 Hwy 29 Bypass N Unit 3
- 606 Hwy 29 Bypass N Unit 2
- 30 Smythe St
- 13 Smythe St Unit B
- 126A Brookmeade Dr Unit 126 B
- 126A Brookmeade Dr Unit 126 A
- 120 Brookmeade Dr Unit 120A
- 120 Brookmeade Dr Unit 120B
- 120 Brookmeade Dr Unit 120 D
- 121 Brookmeade Dr Unit 121B
- 121 Brookmeade Dr Unit 121A
- 121 Brookmeade Dr Unit 121 E
- 121 Brookmeade Dr Unit 121 F
- 170 River Oak Dr
- 11 Chalet Ct
- 35 Chalet Ct
