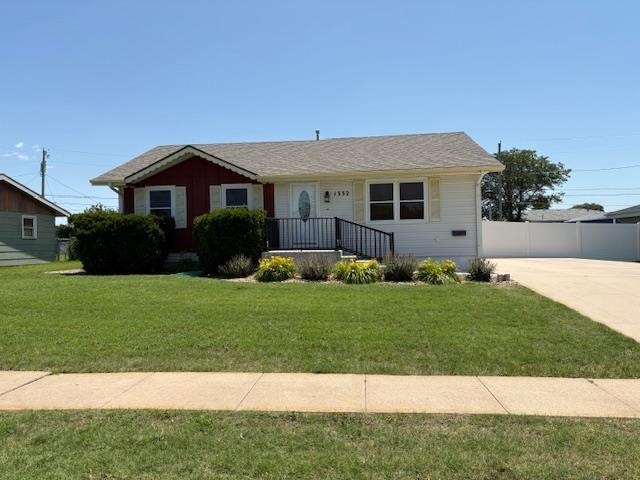
Estimated payment $1,194/month
Total Views
11,193
4
Beds
1.5
Baths
2,146
Sq Ft
$86
Price per Sq Ft
Highlights
- Ranch Style House
- Forced Air Heating and Cooling System
- En-Suite Bathroom
- Covered Patio or Porch
About This Home
Looking for a super clean ready-to-move-in home? This is it. 1332 Lawernce Dr., is ready for you. This house is across the street from Roosevelt School in an attractive neighborhood, large backyard, covered patio, a storage shed and excellent off street parking. This four-bedroom house has been well taken care of. For a showing call Advanced Real Estate Co and ask for Lyn Klein, Broker 785-432-3322.
Home Details
Home Type
- Single Family
Est. Annual Taxes
- $2,175
Year Built
- Built in 1963
Lot Details
- 9,570 Sq Ft Lot
- Chain Link Fence
- Property is zoned NC.1 / R-1
Home Design
- 2,146 Sq Ft Home
- Ranch Style House
- Ranch Property
- Block Foundation
- Wood Frame Construction
- Composition Roof
- Aluminum Siding
Kitchen
- Oven or Range
- Dishwasher
- Disposal
Bedrooms and Bathrooms
- 4 Bedrooms
- En-Suite Bathroom
Outdoor Features
- Covered Patio or Porch
Utilities
- Forced Air Heating and Cooling System
- Gas Available
- Phone Available
- Cable TV Available
Additional Features
- Basement
Map
Create a Home Valuation Report for This Property
The Home Valuation Report is an in-depth analysis detailing your home's value as well as a comparison with similar homes in the area
Home Values in the Area
Average Home Value in this Area
Tax History
| Year | Tax Paid | Tax Assessment Tax Assessment Total Assessment is a certain percentage of the fair market value that is determined by local assessors to be the total taxable value of land and additions on the property. | Land | Improvement |
|---|---|---|---|---|
| 2024 | $2,175 | $19,646 | $2,476 | $17,170 |
| 2022 | $2,016 | $17,448 | $2,145 | $15,303 |
| 2021 | $0 | $15,579 | $2,050 | $13,529 |
| 2020 | $1,564 | $14,698 | $1,932 | $12,766 |
| 2019 | $1,552 | $14,409 | $1,819 | $12,590 |
| 2018 | $1,578 | $14,536 | $1,712 | $12,824 |
| 2017 | $1,673 | $15,336 | $1,712 | $13,624 |
| 2016 | $1,648 | $15,260 | $1,567 | $13,693 |
| 2014 | -- | $128,420 | $12,240 | $116,180 |
| 2013 | -- | $115,900 | $9,890 | $106,010 |
Source: Public Records
Property History
| Date | Event | Price | Change | Sq Ft Price |
|---|---|---|---|---|
| 07/04/2025 07/04/25 | Pending | -- | -- | -- |
| 06/19/2025 06/19/25 | For Sale | $185,000 | -- | $86 / Sq Ft |
Source: Western Kansas Association of REALTORS®
Similar Homes in Hays, KS
Source: Western Kansas Association of REALTORS®
MLS Number: 204700
APN: 138-34-0-40-09-007.00
Nearby Homes
- 1708 Felten Dr
- 0 E 13th St Unit 200748
- 1720 Marjorie Dr
- 1303 E 13th St
- 1710 Henry Dr
- 1517 Canterbury Dr
- 0 E 22nd St
- 1509 Holmes Rd
- 1709 Douglas Dr
- 1710 Canterbury Dr
- 2204 Downing Ave
- 2309 Timber Dr
- 2209 Drum Ave
- 1317 Golden Belt Dr
- 2202 Canterbury Dr
- 1901 E 24th St
- 2513 Haney Dr
- 2003 Milner St
- 601 E 13th St
- 2512 E 21st St






