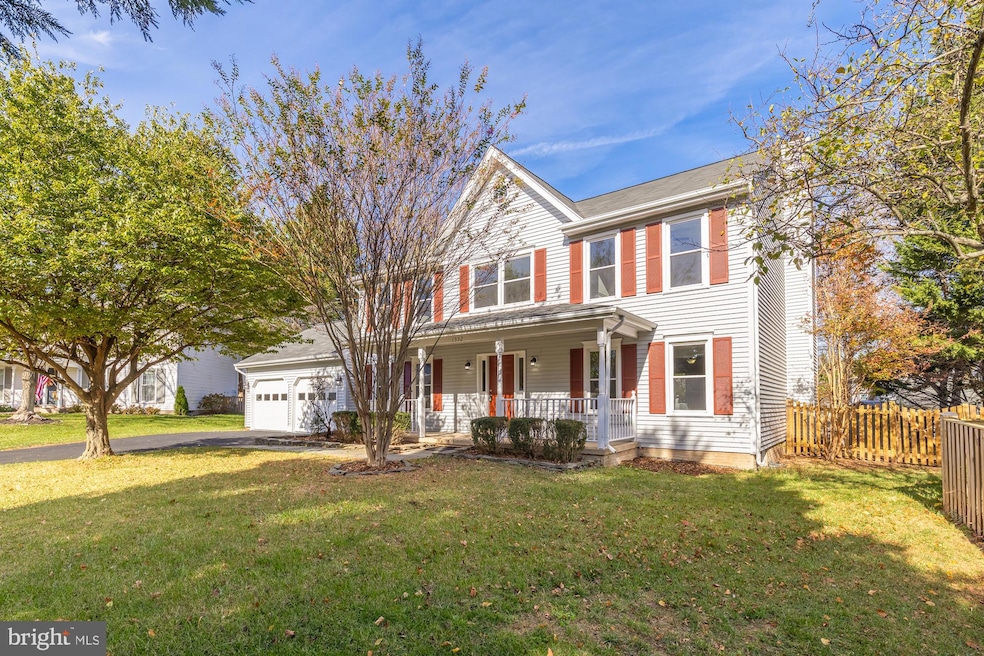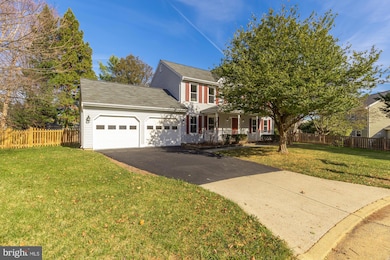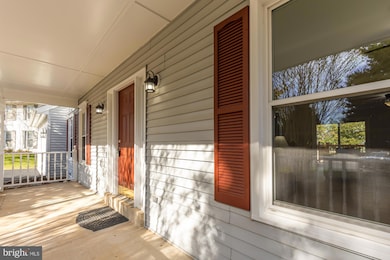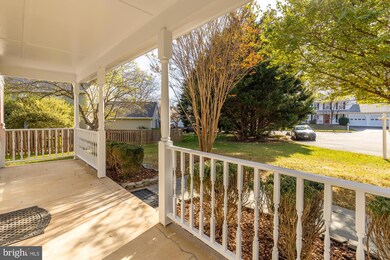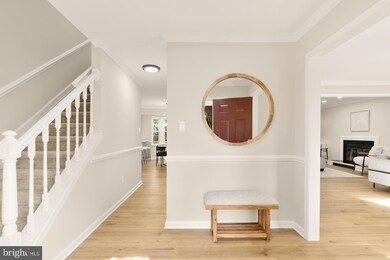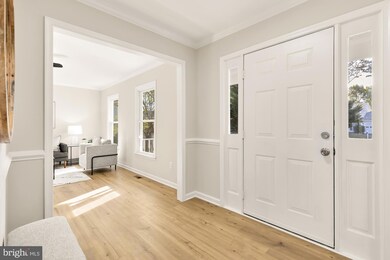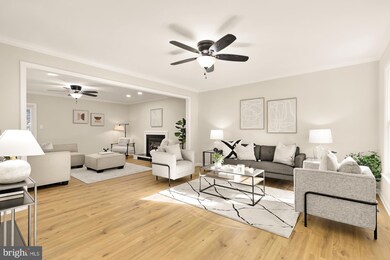
1332 Mason Mill Ct Herndon, VA 20170
Highlights
- Colonial Architecture
- 2 Car Direct Access Garage
- Heat Pump System
- 1 Fireplace
- Central Air
About This Home
As of November 2024Welcome to 1332 Mason Mill Ct, a beautifully refreshed home in the heart of Herndon, Virginia. This stunning property has been meticulously refreshed, featuring a brand-new kitchen, bathrooms, flooring, fixtures, appliances and new HVAC & heat pump in 2024. The light-filled main floor offers a seamless flow, perfect for both everyday living and entertaining. The new kitchen is a chef's dream, equipped with state-of-the-art appliances and designed for hosting gatherings. The main level offers a variety of inviting spaces, including a family room, living room, and dining room, along with a convenient half bath. The family room seamlessly extends to a spacious deck and large backyard, providing plenty of areas to enjoy and entertain.
Upstairs, you'll find four generously sized bedrooms and two full baths, with easy access to the laundry area. The primary bedroom is a true retreat, complete with an en suite bath and a walk-in closet. The finished basement provides additional living space, offering endless possibilities, along with a full bath and ample storage.
This home also features a true two-car garage, with additional parking available in the driveway. Located with easy access to Dulles Town Center, Reston Town Center, and a variety of dining and shopping options, this home offers the perfect blend of comfort, convenience, and style. Don't miss the opportunity to make this exceptional property your new home!
Home Details
Home Type
- Single Family
Est. Annual Taxes
- $7,900
Year Built
- Built in 1989
Lot Details
- 9,840 Sq Ft Lot
- Property is zoned 130
HOA Fees
- $6 Monthly HOA Fees
Parking
- 2 Car Direct Access Garage
- 4 Driveway Spaces
Home Design
- Colonial Architecture
- Slab Foundation
- Vinyl Siding
Interior Spaces
- Property has 3 Levels
- 1 Fireplace
- Finished Basement
Bedrooms and Bathrooms
- 4 Bedrooms
Utilities
- Central Air
- Heat Pump System
- Electric Water Heater
Community Details
- Crestbrook HOA
- Crestbrook Subdivision
Listing and Financial Details
- Tax Lot 49
- Assessor Parcel Number 0102 15 0049
Ownership History
Purchase Details
Home Financials for this Owner
Home Financials are based on the most recent Mortgage that was taken out on this home.Purchase Details
Home Financials for this Owner
Home Financials are based on the most recent Mortgage that was taken out on this home.Purchase Details
Home Financials for this Owner
Home Financials are based on the most recent Mortgage that was taken out on this home.Purchase Details
Home Financials for this Owner
Home Financials are based on the most recent Mortgage that was taken out on this home.Similar Homes in Herndon, VA
Home Values in the Area
Average Home Value in this Area
Purchase History
| Date | Type | Sale Price | Title Company |
|---|---|---|---|
| Deed | $915,000 | Commonwealth Land Title | |
| Deed | $915,000 | Commonwealth Land Title | |
| Deed | $670,000 | Allied Title | |
| Warranty Deed | $625,000 | -- | |
| Deed | $350,000 | -- |
Mortgage History
| Date | Status | Loan Amount | Loan Type |
|---|---|---|---|
| Previous Owner | $820,000 | Construction | |
| Previous Owner | $499,440 | VA | |
| Previous Owner | $507,250 | VA | |
| Previous Owner | $508,236 | VA | |
| Previous Owner | $500,000 | New Conventional | |
| Previous Owner | $280,000 | New Conventional |
Property History
| Date | Event | Price | Change | Sq Ft Price |
|---|---|---|---|---|
| 11/22/2024 11/22/24 | Sold | $915,000 | +1.7% | $304 / Sq Ft |
| 11/14/2024 11/14/24 | For Sale | $899,900 | -- | $299 / Sq Ft |
Tax History Compared to Growth
Tax History
| Year | Tax Paid | Tax Assessment Tax Assessment Total Assessment is a certain percentage of the fair market value that is determined by local assessors to be the total taxable value of land and additions on the property. | Land | Improvement |
|---|---|---|---|---|
| 2024 | $7,900 | $681,920 | $245,000 | $436,920 |
| 2023 | $7,324 | $649,030 | $240,000 | $409,030 |
| 2022 | $7,174 | $627,370 | $240,000 | $387,370 |
| 2021 | $6,501 | $553,980 | $205,000 | $348,980 |
| 2020 | $6,357 | $537,140 | $195,000 | $342,140 |
| 2019 | $6,140 | $518,820 | $190,000 | $328,820 |
| 2018 | $5,720 | $497,380 | $185,000 | $312,380 |
| 2017 | $5,715 | $492,250 | $185,000 | $307,250 |
| 2016 | $5,603 | $483,670 | $185,000 | $298,670 |
| 2015 | $5,249 | $470,360 | $185,000 | $285,360 |
| 2014 | $5,264 | $472,770 | $185,000 | $287,770 |
Agents Affiliated with this Home
-
Phoenix Wright

Seller's Agent in 2024
Phoenix Wright
Compass
(202) 997-2467
1 in this area
159 Total Sales
-
Abul Tareque

Buyer's Agent in 2024
Abul Tareque
Samson Properties
(703) 244-5376
5 in this area
27 Total Sales
Map
Source: Bright MLS
MLS Number: VAFX2210656
APN: 0102-15-0049
- 2007 Jonathan Dr
- 400 Gary Ct
- 12592 Rock Ridge Rd
- 1404 Skyhaven Ct
- 1407 Skyhaven Ct
- 12538 Misty Water Dr
- 12535 Misty Water Dr
- 1510 Powells Tavern Place
- 12663 Willow Spring Ct
- 12314 Valley High Rd
- 120 N Kennedy Rd
- 1513 Millikens Bend Rd
- 1522 Bal Harbor Ct
- 111 Elm Tree Ln
- 21031 Thoreau Ct
- 1544 Hiddenbrook Dr
- 21923 Myrtlewood Square
- 12706 Saylers Creek Ln
- 108 Cherry Tree Ct
- 12605 Old Dorm Place
