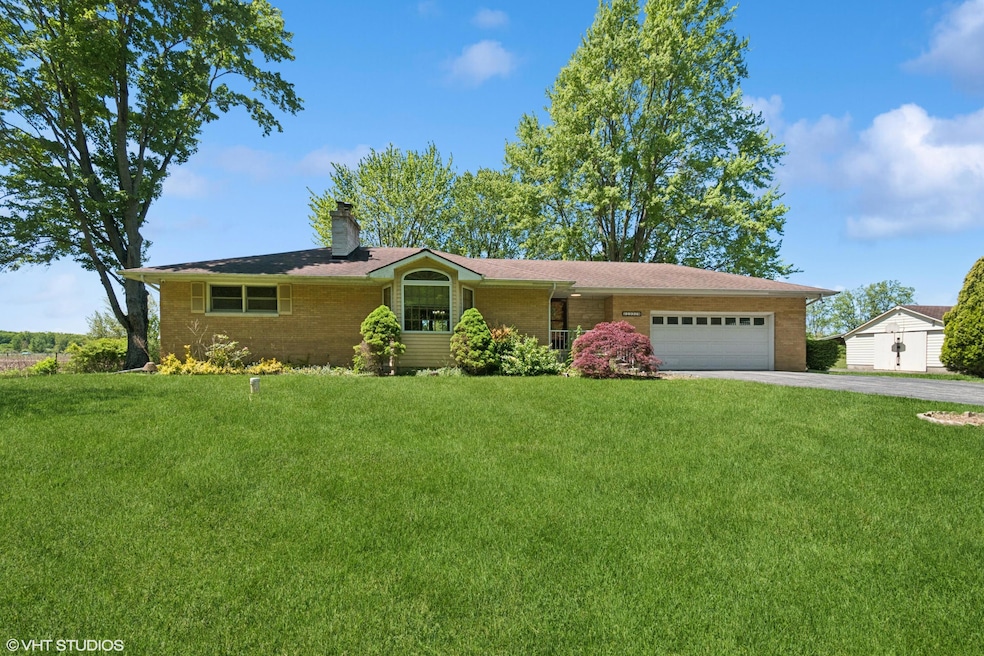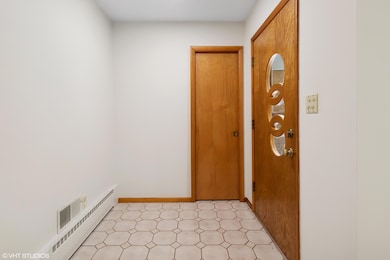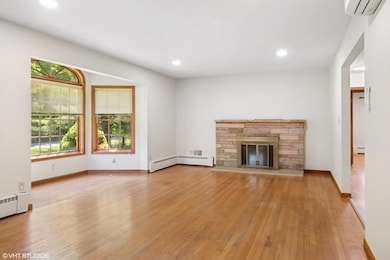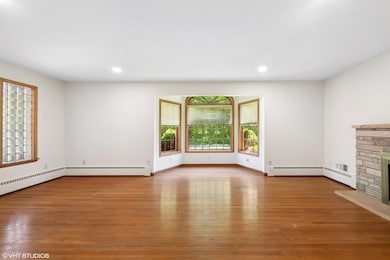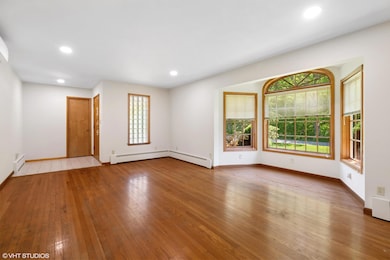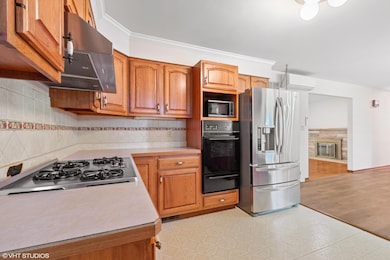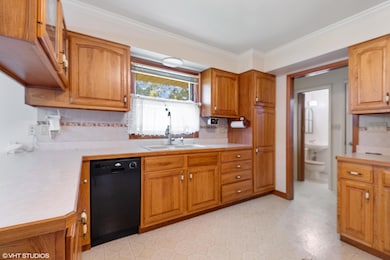
1332 N 450 E Chesterton, IN 46304
Porter County NeighborhoodEstimated payment $2,614/month
Highlights
- Popular Property
- No HOA
- 1-Story Property
- 10 Acre Lot
- 2 Car Attached Garage
- Water Softener is Owned
About This Home
Welcome home to your oasis! This classic brick ranch-style home is set on 10 picturesque acres, perfectly blending peace and natural beauty. Offering a serene escape with ample space for living, working, and recreation, it is a true haven for those seeking comfort and nature. The home features three bedrooms and 1.5 baths on the main floor, along with a full unfinished basement. The living room boasts a large picture window that floods the space with natural light, complemented by a Limestone wood-burning fireplace. Quality hardwood floors extend through the majority of the home, adding warmth and sophistication to the inviting atmosphere. The eat-in kitchen provides ample counter space and cabinets, while three oversized bedrooms complete the main level. Additionally, two outbuildings--one measuring 40x76 and the other 30x55--feature concrete floors and a lean-to, offering endless possibilities for hobbyists, craftsmen, or anyone needing extra workspace. With 10 acres, there's plenty of room for gardening, outdoor activities, and even potential equestrian use. A pond on the property is a beautiful backdrop for enjoying the natural surroundings, attracting abundant wildlife, and creating a peaceful escape with no neighbors to the north. The Shirley Hines Land Trust owns the property, and directly across the street lies a national park, complete with the Heron Rookery hiking trail. Don't let this one pass you by!
Last Listed By
@properties/Christie's Intl RE License #RB14041657 Listed on: 05/25/2025

Home Details
Home Type
- Single Family
Est. Annual Taxes
- $2,716
Year Built
- Built in 1955
Lot Details
- 10 Acre Lot
Parking
- 2 Car Attached Garage
- Garage Door Opener
Home Design
- Brick Foundation
Interior Spaces
- 1,522 Sq Ft Home
- 1-Story Property
- Wood Burning Fireplace
- Living Room with Fireplace
- Dining Room
- Basement
Kitchen
- Microwave
- Dishwasher
Bedrooms and Bathrooms
- 3 Bedrooms
Laundry
- Dryer
- Washer
Utilities
- No Cooling
- Hot Water Heating System
- Well
- Water Softener is Owned
Community Details
- No Home Owners Association
Listing and Financial Details
- Assessor Parcel Number 640427326001000009
Map
Home Values in the Area
Average Home Value in this Area
Tax History
| Year | Tax Paid | Tax Assessment Tax Assessment Total Assessment is a certain percentage of the fair market value that is determined by local assessors to be the total taxable value of land and additions on the property. | Land | Improvement |
|---|---|---|---|---|
| 2024 | $2,516 | $321,000 | $107,800 | $213,200 |
| 2023 | $2,346 | $300,600 | $98,000 | $202,600 |
| 2022 | $2,520 | $306,600 | $98,000 | $208,600 |
| 2021 | $2,481 | $274,300 | $98,000 | $176,300 |
| 2020 | $2,234 | $240,200 | $85,600 | $154,600 |
| 2019 | $2,137 | $229,900 | $85,600 | $144,300 |
| 2018 | $2,050 | $222,100 | $85,600 | $136,500 |
| 2017 | $2,112 | $229,300 | $85,600 | $143,700 |
| 2016 | $2,089 | $234,200 | $92,800 | $141,400 |
| 2014 | $2,231 | $227,800 | $88,900 | $138,900 |
| 2013 | -- | $224,300 | $93,600 | $130,700 |
Property History
| Date | Event | Price | Change | Sq Ft Price |
|---|---|---|---|---|
| 05/25/2025 05/25/25 | For Sale | $449,999 | -- | $296 / Sq Ft |
Purchase History
| Date | Type | Sale Price | Title Company |
|---|---|---|---|
| Quit Claim Deed | -- | None Listed On Document | |
| Warranty Deed | -- | -- | |
| Deed | -- | Meridian Title Corp |
Mortgage History
| Date | Status | Loan Amount | Loan Type |
|---|---|---|---|
| Previous Owner | $18,925 | Seller Take Back |
Similar Homes in the area
Source: Northwest Indiana Association of REALTORS®
MLS Number: 821613
APN: 64-04-27-326-001.000-009
- 1367 N 450 E
- 1334 N Brummitt Rd
- 543 E 1500 N
- 790 Graham Dr
- 802 Ashwood Ln
- 829 Idlewild Ln
- 2310 Redwood Ln
- 490 Magnolia Ln
- 2302 Redwood Ln
- 602 Idlewild Ln
- 495 Magnolia Ln
- 704 Idlewild Ln
- 488 Magnolia Ln
- 801 Idlewild
- 610 Idlewild Ln
- 2228 Redwood Ln
- 815 Idlewild Ln
- 710 Idlewild Ln
- 810 Idlewild Ln
- 620 Idlewild Ln
