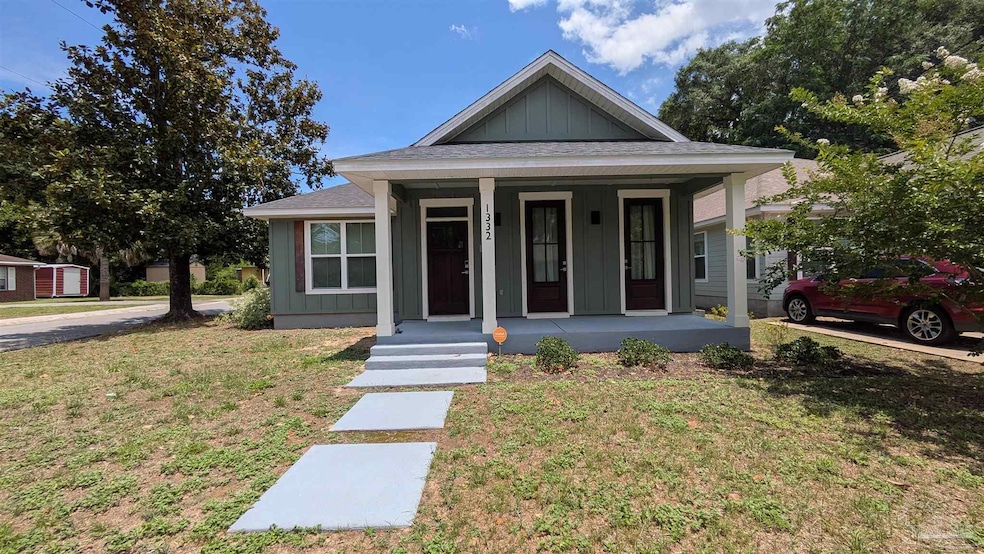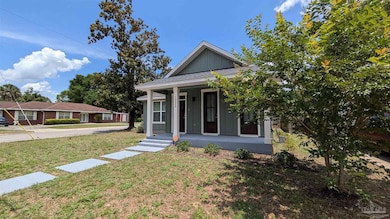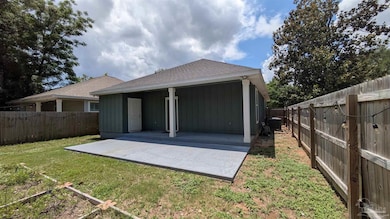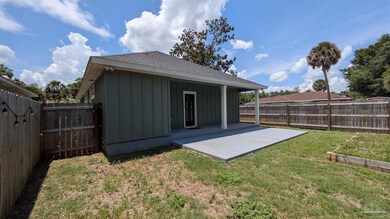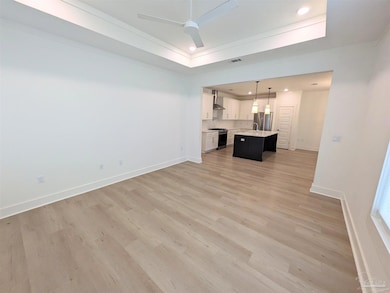1332 N 7th Ave Pensacola, FL 32503
Southeast Pensacola NeighborhoodHighlights
- Vaulted Ceiling
- Granite Countertops
- Double Pane Windows
- Pensacola High School Rated A-
- Porch
- Patio
About This Home
Beautiful 3-bedroom/2 bathroom property in Pensacola’s Old East Hill. Eight foot front door leads you to a gorgeous foyer that gives way to a large open concept dining room. Continue through to the great room designed to maximize space which is ideal for entertainment! The kitchen boasts high end custom wood cabinets with a large island and natural stone countertops. Enjoy cooking with a full gas appliance package that includes a convection oven, a French-Door refrigerator, range hood, pasta arm, and an in-kitchen pantry. The large master suite is situated in the back of the house for maximum privacy and includes a private study as well as a luxurious master bathroom! Luxury plank vinyl can be found throughout the entire home along with LED recessed lights and high impact rated windows to provide lots of natural light. This property requires participation in the MSPM Resident Benefit Package for an additional monthly fee. Additional information on this program can be found upon submission of application. Property available for move in starting on June 7, 2025.
Home Details
Home Type
- Single Family
Est. Annual Taxes
- $4,289
Year Built
- Built in 2021
Home Design
- Off Grade Structure
- Frame Construction
- Ridge Vents on the Roof
Interior Spaces
- 1,578 Sq Ft Home
- 1-Story Property
- Vaulted Ceiling
- Ceiling Fan
- Recessed Lighting
- Double Pane Windows
- Combination Dining and Living Room
- Inside Utility
- Washer and Dryer Hookup
- Fire and Smoke Detector
Kitchen
- Gas Oven
- Down Draft Cooktop
- Dishwasher
- Kitchen Island
- Granite Countertops
- Disposal
Flooring
- Tile
- Vinyl
Bedrooms and Bathrooms
- 3 Bedrooms
- 2 Full Bathrooms
Parking
- Side or Rear Entrance to Parking
- Driveway
Outdoor Features
- Patio
- Porch
Schools
- Oj Semmes Elementary School
- Workman Middle School
- Washington High School
Utilities
- Central Heating and Cooling System
- Baseboard Heating
- Gas Water Heater
Additional Features
- Energy-Efficient Insulation
- 4,927 Sq Ft Lot
Community Details
- East King Tract Subdivision
Listing and Financial Details
- Tenant pays for all utilities
- Assessor Parcel Number 000S009020042055
Map
Source: Pensacola Association of REALTORS®
MLS Number: 665093
APN: 00-0S-00-9020-042-055
- 1304 N 6th Ave
- 1506 N 7th Ave
- 1217 N 6th Ave
- 600 E Brainerd St
- 1210 N Davis Hwy
- 908 E Lee St
- 1622 N 7th Ave
- 1006 N 6th Ave
- 1500 N Hayne St
- 412 E De Soto St
- 410 E De Soto St
- 923 N Davis Hwy
- 313 E Mallory St
- 1108 E Lloyd St
- 1715 Dr Martin Luther King jr Dr
- 1010 N Hayne St Unit 5
- 1309 N 12th Ave
- 905 Dr Martin Luther King jr Dr
- 1551 N 12th Ave
- 1017 Fairnie Ave
