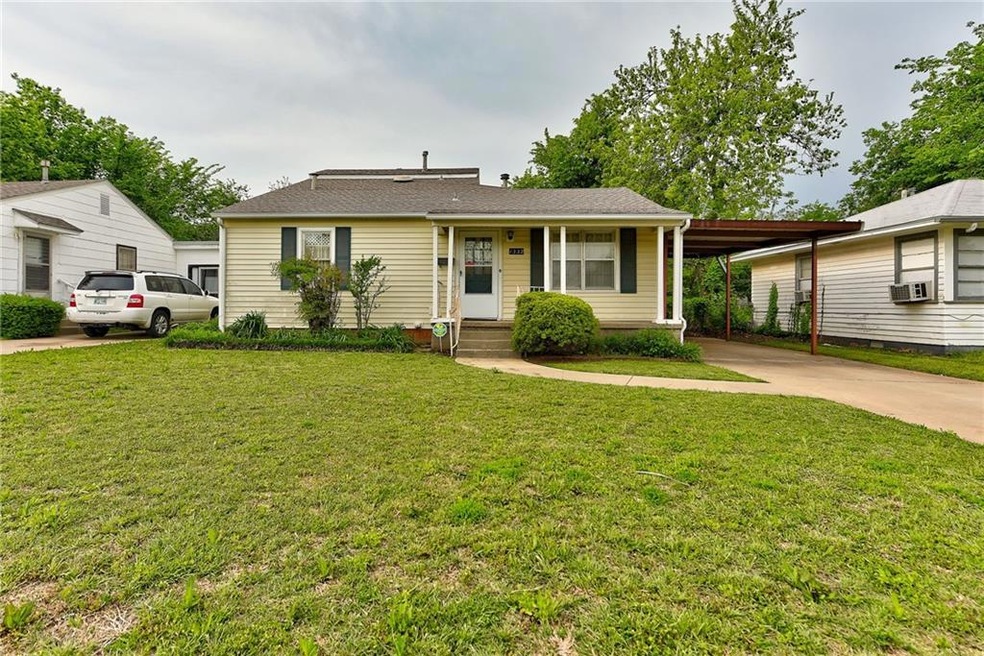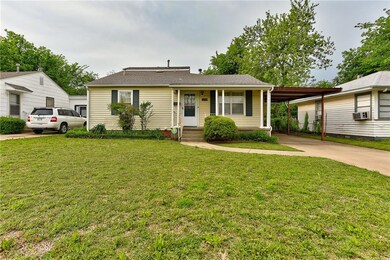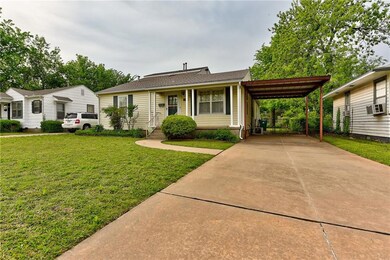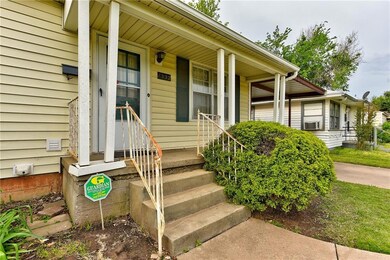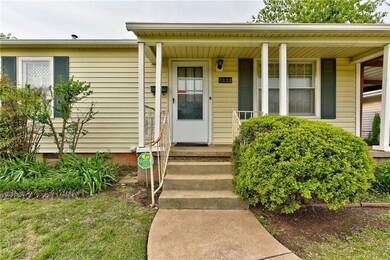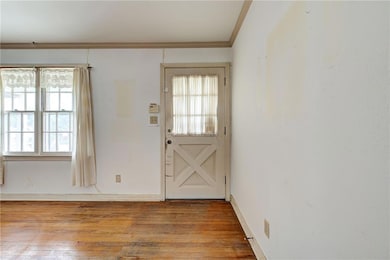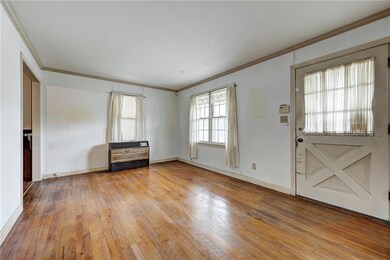
1332 NW 99th St Oklahoma City, OK 73114
Britton NeighborhoodEstimated Value: $137,000 - $162,000
Highlights
- 1.5-Story Property
- Covered patio or porch
- Laundry Room
- Wood Flooring
- Interior Lot
- Inside Utility
About This Home
As of June 2023Come take a look. This house is much larger than it appears from the exterior. Owner was Master Carpenter and the extra woodwork in this house is amazing. Original wood floors in most of downstairs. Gorgeous 8" plank flooring up the stairs to a secluded upstairs bedroom, also with 8" plank flooring (custom shutters and closet doors also). The addition at the back of the house is large enough for a dining room and living room, with gas log fireplace and beautiful wood mantel and built-in shelves. Custom wood crown molding too. Full bath in Master bedroom, half bath off hallway. Inside laundry, with extra space for storage. Newer carport to protect your vehicles from the weather. Nice sized back yard with shed (as-is) but can be repaired. This would make a great investment property or a wonderful 1st home for someone who wants to keep the charm this home offers. Schedule your showing today.
Home Details
Home Type
- Single Family
Est. Annual Taxes
- $663
Year Built
- Built in 1949
Lot Details
- 7,000 Sq Ft Lot
- Interior Lot
Parking
- Carport
Home Design
- 1.5-Story Property
- Combination Foundation
- Frame Construction
- Composition Roof
- Vinyl Construction Material
Interior Spaces
- 1,553 Sq Ft Home
- Gas Log Fireplace
- Inside Utility
- Laundry Room
Kitchen
- Built-In Oven
- Gas Oven
- Built-In Range
Flooring
- Wood
- Carpet
Bedrooms and Bathrooms
- 3 Bedrooms
Outdoor Features
- Covered patio or porch
- Outbuilding
Schools
- Britton Elementary School
- Belle Isle Middle School
- John Marshall High School
Utilities
- Window Unit Cooling System
- Floor Furnace
Listing and Financial Details
- Legal Lot and Block 17 & 18 / 19
Ownership History
Purchase Details
Home Financials for this Owner
Home Financials are based on the most recent Mortgage that was taken out on this home.Similar Homes in Oklahoma City, OK
Home Values in the Area
Average Home Value in this Area
Purchase History
| Date | Buyer | Sale Price | Title Company |
|---|---|---|---|
| Rice Stephanee | $150,000 | American Security Title |
Mortgage History
| Date | Status | Borrower | Loan Amount |
|---|---|---|---|
| Open | Rice Stephanee | $142,500 |
Property History
| Date | Event | Price | Change | Sq Ft Price |
|---|---|---|---|---|
| 06/09/2023 06/09/23 | Sold | $150,000 | -3.2% | $97 / Sq Ft |
| 05/15/2023 05/15/23 | Pending | -- | -- | -- |
| 05/04/2023 05/04/23 | For Sale | $155,000 | -- | $100 / Sq Ft |
Tax History Compared to Growth
Tax History
| Year | Tax Paid | Tax Assessment Tax Assessment Total Assessment is a certain percentage of the fair market value that is determined by local assessors to be the total taxable value of land and additions on the property. | Land | Improvement |
|---|---|---|---|---|
| 2024 | $663 | $13,475 | $2,002 | $11,473 |
| 2023 | $663 | $5,395 | $861 | $4,534 |
| 2022 | $487 | $5,139 | $698 | $4,441 |
| 2021 | $487 | $5,139 | $791 | $4,348 |
| 2020 | $493 | $5,139 | $878 | $4,261 |
| 2019 | $493 | $5,139 | $918 | $4,221 |
| 2018 | $457 | $5,029 | $0 | $0 |
| 2017 | $457 | $5,028 | $852 | $4,176 |
| 2016 | $457 | $5,028 | $912 | $4,116 |
| 2015 | $461 | $5,029 | $956 | $4,073 |
| 2014 | $459 | $5,029 | $952 | $4,077 |
Agents Affiliated with this Home
-
Gary Smith

Seller's Agent in 2023
Gary Smith
Cherrywood
(405) 317-6785
2 in this area
42 Total Sales
-
Jan Steffen
J
Buyer's Agent in 2023
Jan Steffen
KBB Real Estate
(713) 754-0029
1 in this area
15 Total Sales
Map
Source: MLSOK
MLS Number: 1059281
APN: 130646750
- 1415 NW 98th St
- 1419 NW 98th St
- 1237 NW 98th St
- 1225 NW 98th St
- 1225 NW 99th St
- 1436 NW 97th St
- 10313 N Mckinley Ave
- 9801 Lancet Ln
- 1123 NW 98th St
- 9517 N Mckinley Ave
- 1508 Carlton Way
- 0 NW 103rd St
- 704 NW 99th St
- 732 NW 100th St
- 748 NW 100th St
- 9709 N Western Ave
- 1020 NW 99th St
- 0 NW 101st St
- 708 NW 101st St
- 712 NW 101st St
- 1332 NW 99th St
- 1336 NW 99th St
- 1328 NW 99th St
- 1340 NW 99th St
- 1324 NW 99th St
- 1346 NW 99th St
- 1333 NW 98th St
- 1337 NW 98th St
- 1329 NW 98th St
- 1341 NW 98th St
- 1325 NW 98th St
- 1335 NW 99th St
- 1333 NW 99th St
- 1337 NW 99th St
- 1316 NW 99th St
- 1325 NW 99th St
- 1345 NW 98th St
- 1341 NW 99th St
- 1321 NW 98th St
- 1321 NW 99th St
