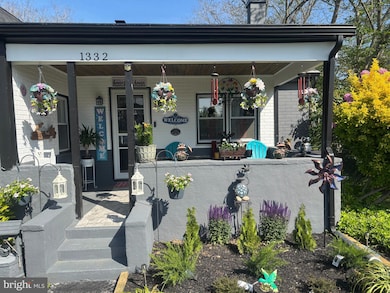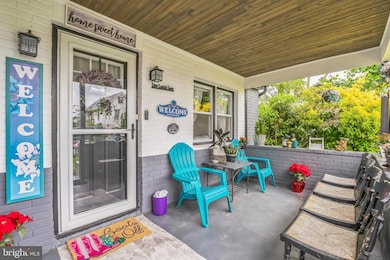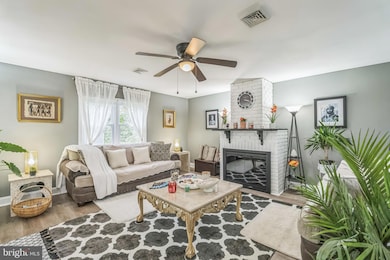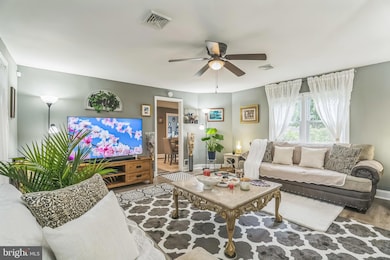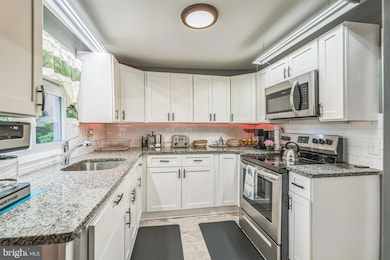
1332 Peach St Upper Chichester, PA 19061
Estimated payment $2,256/month
Highlights
- Rambler Architecture
- Attic
- No HOA
- Main Floor Bedroom
- 1 Fireplace
- 2-minute walk to Gardendale Park
About This Home
Step inside and feel immediately at home at 1332 Peach Street, Upper Chichester, Boothwyn, PA. This beautifully renovated 3-bedroom, 1-bath home offers 1,270 square feet of modern living space on a spacious 0.23-acre lot, perfectly blending historic charm with contemporary convenience.
Originally built in 1892 and fully renovated in 2020, this move-in ready home welcomes you with an inviting living room featuring a warm fireplace ready for an insert. Discover the stunning updated kitchen showcasing beautiful granite countertops, white shaker cabinetry, built-in microwave, dishwasher, electric oven range, and refrigerator, all complemented by new flooring throughout. The beautifully renovated bathroom displays contemporary fixtures and modern finishes. Three generous bedrooms provide ample living space, including one with brand new carpeting.
This meticulously maintained home features fresh interior and exterior paint completed in 2024-2025, fiber-optic internet wiring for modern connectivity, and a fully updated HVAC system with forced-air oil heat, electric hot water heater, attic air handler, and recently serviced AC system. The waterproof basement with warranty includes a convenient laundry station with washer and dryer, plus 200-amp new electric service for maximum efficiency. Professional drainage systems were installed in 2025 for added peace of mind.
The completely landscaped outdoor space boasts newly seeded grass, a restored lawn, renewed back patio, and refinished driveway that enhances curb appeal. Additional valuable features include dual carports with enclosed storage, two sheds with lighting and electricity, new storm doors, new gutter systems, completed chimney service, and a fenced backyard with an additional lot for enhanced outdoor enjoyment. The home connects to public water and sewer for convenience.
Located in a wonderful neighborhood with friendly neighbors who create a true sense of community. Families will love having Chichester High School right at the end of the street, making school commutes effortless. The nearby baseball field and park provide fantastic recreational opportunities for active lifestyles and family fun. Daily errands become a pleasure with Produce Junction, Walmart, and a variety of local restaurants all within easy walking distance.
The prime location offers exceptional convenience with close proximity to Philadelphia International Airport, Center City Philadelphia, and Delaware. Major highway access makes commuting seamless from this tranquil residential neighborhood that perfectly balances suburban peace with urban accessibility.
This perfect oasis for families or professionals offers so many premium features and upgrades, you'll want to see them all in person.
Listing Agent
Keller Williams Real Estate-Blue Bell License #RS290017 Listed on: 05/29/2025

Home Details
Home Type
- Single Family
Est. Annual Taxes
- $4,358
Year Built
- Built in 1892 | Remodeled in 2020
Lot Details
- 10,019 Sq Ft Lot
- Lot Dimensions are 60.00 x 100.00
- Chain Link Fence
- Additional Parcels
Home Design
- Rambler Architecture
- Concrete Perimeter Foundation
- Stucco
Interior Spaces
- 1,270 Sq Ft Home
- Property has 1 Level
- 1 Fireplace
- Dining Area
- Carpet
- Attic
Kitchen
- Electric Oven or Range
- Built-In Microwave
- Dishwasher
- Upgraded Countertops
Bedrooms and Bathrooms
- 3 Main Level Bedrooms
- 1 Full Bathroom
- Bathtub with Shower
Laundry
- Dryer
- Washer
Basement
- Basement Fills Entire Space Under The House
- Laundry in Basement
Parking
- 7 Parking Spaces
- 4 Driveway Spaces
- 3 Attached Carport Spaces
Outdoor Features
- Patio
- Shed
- Porch
Utilities
- Forced Air Heating and Cooling System
- Heating System Uses Oil
- 200+ Amp Service
- Electric Water Heater
Community Details
- No Home Owners Association
- Gardendale Subdivision
Listing and Financial Details
- Tax Lot 340-000
- Assessor Parcel Number 09-00-02723-00
Map
Home Values in the Area
Average Home Value in this Area
Tax History
| Year | Tax Paid | Tax Assessment Tax Assessment Total Assessment is a certain percentage of the fair market value that is determined by local assessors to be the total taxable value of land and additions on the property. | Land | Improvement |
|---|---|---|---|---|
| 2025 | $4,490 | $135,150 | $42,880 | $92,270 |
| 2024 | $4,490 | $135,150 | $42,880 | $92,270 |
| 2023 | $4,346 | $135,150 | $42,880 | $92,270 |
| 2022 | $4,240 | $135,150 | $42,880 | $92,270 |
| 2021 | $6,323 | $135,150 | $42,880 | $92,270 |
| 2020 | $2,906 | $57,630 | $27,040 | $30,590 |
| 2019 | $2,906 | $57,630 | $27,040 | $30,590 |
| 2018 | $2,914 | $57,630 | $0 | $0 |
| 2017 | $2,891 | $57,630 | $0 | $0 |
| 2016 | $316 | $57,630 | $0 | $0 |
| 2015 | $323 | $57,630 | $0 | $0 |
| 2014 | $316 | $77,090 | $0 | $0 |
Property History
| Date | Event | Price | Change | Sq Ft Price |
|---|---|---|---|---|
| 08/06/2025 08/06/25 | Price Changed | $348,000 | -0.6% | $274 / Sq Ft |
| 05/29/2025 05/29/25 | For Sale | $350,000 | +45.8% | $276 / Sq Ft |
| 03/24/2021 03/24/21 | Sold | $240,000 | +4.4% | $219 / Sq Ft |
| 02/08/2021 02/08/21 | Pending | -- | -- | -- |
| 01/29/2021 01/29/21 | For Sale | $229,900 | +170.5% | $210 / Sq Ft |
| 11/16/2020 11/16/20 | Sold | $85,000 | +0.1% | $78 / Sq Ft |
| 10/18/2020 10/18/20 | Pending | -- | -- | -- |
| 10/18/2020 10/18/20 | For Sale | $84,900 | +13.2% | $77 / Sq Ft |
| 09/05/2013 09/05/13 | Sold | $75,000 | 0.0% | $68 / Sq Ft |
| 08/11/2013 08/11/13 | Pending | -- | -- | -- |
| 04/19/2013 04/19/13 | Price Changed | $75,000 | -5.1% | $68 / Sq Ft |
| 04/03/2013 04/03/13 | Price Changed | $79,000 | -6.0% | $72 / Sq Ft |
| 03/20/2013 03/20/13 | Price Changed | $84,000 | -5.5% | $77 / Sq Ft |
| 02/26/2013 02/26/13 | Price Changed | $88,900 | -1.1% | $81 / Sq Ft |
| 01/23/2013 01/23/13 | For Sale | $89,900 | -- | $82 / Sq Ft |
Purchase History
| Date | Type | Sale Price | Title Company |
|---|---|---|---|
| Quit Claim Deed | -- | None Listed On Document | |
| Deed | $240,000 | City Line Abstract Company | |
| Deed | $85,000 | None Listed On Document | |
| Deed | $75,000 | None Available |
Mortgage History
| Date | Status | Loan Amount | Loan Type |
|---|---|---|---|
| Previous Owner | $232,800 | New Conventional | |
| Previous Owner | $30,000 | Unknown | |
| Previous Owner | $30,000 | Unknown | |
| Previous Owner | $118,000 | New Conventional | |
| Previous Owner | $65,120 | FHA |
Similar Homes in Upper Chichester, PA
Source: Bright MLS
MLS Number: PADE2091628
APN: 09-00-02723-00
- 1328 Rolling Glen Dr Unit 25
- 1707 Peach St
- 0 Chichester Ave Unit PADE2097334
- 3804 Greenwood Ave
- 3904 Greenwood Ave
- 1022 & 1024 Kingsman Rd
- 957 Kingsman Rd
- 696 Boxwood Dr
- 1940 Bergdoll Ave
- 935 Galbraith Ave
- 2205 Mill Rd
- 936 Meetinghouse Rd
- 2401 W Colonial Dr
- 148 Belmont Dr
- 9 Corbett Dr
- 2410 Chichester Ave
- 200 Buffington Rd
- 2425 W Colonial Dr
- 2245 Chichester Ave
- 71 Dresner Cir
- 3360 Chichester Ave
- 700 Cherry Tree Rd
- 785 Cherry Tree Rd
- 3131 Meetinghouse Rd
- 4701 Pennell Rd Unit J6
- 4701 Pennell Rd Unit E
- 4016 Society Dr
- 7120 Society Dr
- 120 Tillman Ln
- 27208 Valley Run Dr Unit 208
- 27511 Valley Run Dr Unit 511
- 160 W Ridge Rd
- 28 Woodfield Dr
- 2726 Jacqueline Dr
- 2601 Carpenter Station Rd
- 749 Montclair Dr
- 105 Hickman Rd
- 915 Cedar Tree Ln
- 2622 Boxwood Dr
- 1000 Cedartree Ln

